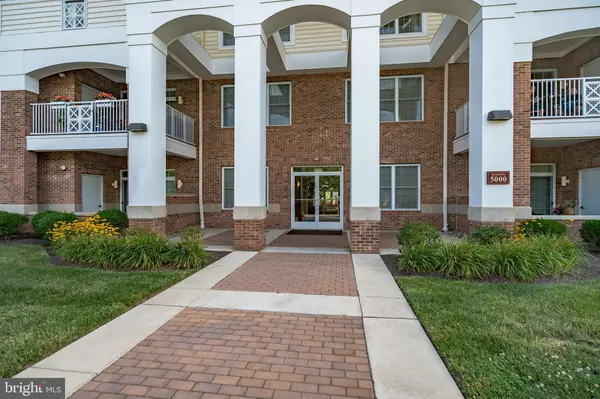$495,000
$498,000
0.6%For more information regarding the value of a property, please contact us for a free consultation.
2 Beds
2 Baths
1,857 SqFt
SOLD DATE : 10/14/2022
Key Details
Sold Price $495,000
Property Type Condo
Sub Type Condo/Co-op
Listing Status Sold
Purchase Type For Sale
Square Footage 1,857 sqft
Price per Sqft $266
Subdivision Meridian Valley Sq
MLS Listing ID PABU2031592
Sold Date 10/14/22
Style Unit/Flat
Bedrooms 2
Full Baths 2
Condo Fees $440/mo
HOA Y/N N
Abv Grd Liv Area 1,857
Originating Board BRIGHT
Year Built 2015
Annual Tax Amount $5,116
Tax Year 2021
Lot Dimensions 0.00 x 0.00
Property Description
Welcome to Meridian of Valley Square, a "Gold Star" rated 55+ condominium community conveniently located behind the Wegmans in Warrington. Shopping and dining are within walking distance to the Valley Square shopping center. The community is situated on 32 acres of land which include a heated pool, walking paths, illuminated sidewalks, ponds, and a gazebo. A private clubhouse features an exercise room, game rooms, library, catering kitchen, and other community spaces. The grand front entrance will welcome you home and lead to the newly decorated lobby with additional seating. The mail room and trash receptacles are right off the lobby. The facility is accessible with entrance ramps and elevators, and entrance doors are fully secured, with access being provided by the homeowner.
Fully renovated in 2022, this first-floor, easily accessible unit is upgraded, fresh and bright. New Paint, new flooring, new ceilings, new lighting, new kitchen and upgraded bathrooms. You have direct access to your own designated garage with a workbench and additional storage cabinet. A secure storage unit for your use is located nearby. Crown molding and beautiful light hardwoods are found throughout the space. As you enter the open concept main living area, you will see countless upgrades. The Kitchen features recessed lighting and a gorgeous, one level island with room for seating. New contemporary tile backsplash, new cabinets, stainless steel appliances, and impeccable quartz countertops elevate this space. There is plenty of room for an avid chef, with ample storage, counter space and a pantry. The dining area features a dry bar with upgraded cabinets and quartz countertop, and overlooks the family room, which is complete with a cozy, remote-controlled electric fireplace. Large sliding glass doors let in the sunlight and lead to a private porch with plenty of room for outdoor furniture. The primary suite/sitting room is finished with new carpeting and a remote-control ceiling fan. A large ensuite with double sinks features a large, beautiful tile walk-in shower with a convenient handheld shower head. An additional bedroom with new carpeting and full hall bathroom complete the condo. The laundry room is conveniently located near the second bedroom, with washer/dryer, laundry tub, and storage space.
This community provides low-maintenance living in an extraordinary location, minutes from Doylestown and all that historic Bucks County has to offer. Schedule a showing today!
Location
State PA
County Bucks
Area Warrington Twp (10150)
Zoning OBD
Rooms
Other Rooms Dining Room, Primary Bedroom, Kitchen, Family Room, Breakfast Room, Laundry, Bathroom 1, Bathroom 2, Additional Bedroom
Main Level Bedrooms 2
Interior
Interior Features Breakfast Area, Carpet, Combination Kitchen/Dining, Combination Dining/Living, Combination Kitchen/Living, Dining Area, Entry Level Bedroom, Floor Plan - Open, Kitchen - Island, Kitchen - Gourmet, Upgraded Countertops, Wet/Dry Bar, Wood Floors, Crown Moldings, Stall Shower
Hot Water Natural Gas
Heating Forced Air
Cooling Central A/C
Fireplaces Number 1
Fireplaces Type Electric
Equipment Stainless Steel Appliances, Washer/Dryer Stacked
Fireplace Y
Appliance Stainless Steel Appliances, Washer/Dryer Stacked
Heat Source Natural Gas
Laundry Dryer In Unit, Washer In Unit, Main Floor
Exterior
Exterior Feature Patio(s)
Parking Features Other
Garage Spaces 1.0
Amenities Available Club House
Water Access N
Accessibility Level Entry - Main
Porch Patio(s)
Total Parking Spaces 1
Garage Y
Building
Story 1
Unit Features Garden 1 - 4 Floors
Sewer Public Sewer
Water Public
Architectural Style Unit/Flat
Level or Stories 1
Additional Building Above Grade, Below Grade
New Construction N
Schools
School District Central Bucks
Others
Pets Allowed Y
HOA Fee Include Common Area Maintenance,Pool(s)
Senior Community Yes
Age Restriction 55
Tax ID 50-031-034-0055105
Ownership Condominium
Security Features Main Entrance Lock
Acceptable Financing Negotiable
Listing Terms Negotiable
Financing Negotiable
Special Listing Condition Standard
Pets Allowed Number Limit, Size/Weight Restriction
Read Less Info
Want to know what your home might be worth? Contact us for a FREE valuation!

Our team is ready to help you sell your home for the highest possible price ASAP

Bought with Jill S Stein • Compass RE
Making real estate simple, fun and easy for you!






