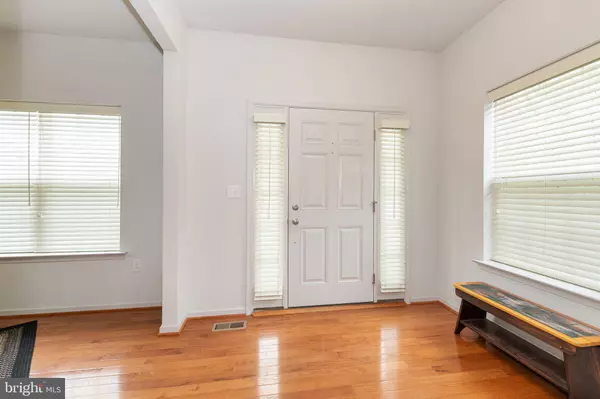$435,000
$435,000
For more information regarding the value of a property, please contact us for a free consultation.
3 Beds
3 Baths
3,058 SqFt
SOLD DATE : 10/12/2022
Key Details
Sold Price $435,000
Property Type Single Family Home
Sub Type Detached
Listing Status Sold
Purchase Type For Sale
Square Footage 3,058 sqft
Price per Sqft $142
Subdivision Northgate
MLS Listing ID PAMC2048682
Sold Date 10/12/22
Style Colonial
Bedrooms 3
Full Baths 2
Half Baths 1
HOA Fees $65/mo
HOA Y/N Y
Abv Grd Liv Area 2,358
Originating Board BRIGHT
Year Built 2017
Annual Tax Amount $4,729
Tax Year 2022
Lot Size 6,793 Sqft
Acres 0.16
Lot Dimensions 60.00 x 0.00
Property Description
Fall in love w/ this meticulously maintained Colonial in the desirable Northgate community featuring beautiful upgrades and finishes throughout. The flowing, open floor plan mixed with wood and granite accents create a rich, warm atmosphere in spaces that invite one to entertain. Entering this home you will notice spacious foyer and beautiful hardwood flooring gleaming with natural sunlight. As you continue through the home you will enter into the heart of your house and the perfect layout for entertaining - a cozy Family Room open to your lovely Kitchen that offers lots of cabinet and granite countertop space, stainless steel appliances, gas stove and oversized island. The second floor offers a Master Suite with a walk-in closet and updated Master Bathroom. Down the hall you will find two additional Bedrooms & second full Bath. On the lower level you will find a finished Basement giving you an additional 700 sq ft perfect for a home gym, office or additional living space. Schedule your showing or attend an Open House SATURDAY 8/13 from 12-2pm and SUNDAY 8/14 from 1-3.pm!
Location
State PA
County Montgomery
Area Upper Hanover Twp (10657)
Zoning 1101 RES: 1 FAM
Rooms
Other Rooms Dining Room, Primary Bedroom, Bedroom 2, Kitchen, Family Room, Basement, Foyer, Bedroom 1, Laundry, Bathroom 1, Primary Bathroom, Half Bath
Basement Fully Finished
Interior
Interior Features Dining Area, Family Room Off Kitchen, Kitchen - Island, Ceiling Fan(s), Combination Kitchen/Living, Floor Plan - Open, Recessed Lighting, Upgraded Countertops, Window Treatments, Wood Floors
Hot Water Natural Gas, Propane
Heating Central
Cooling Central A/C
Flooring Carpet, Hardwood, Tile/Brick
Equipment Washer, Dryer
Fireplace N
Appliance Washer, Dryer
Heat Source Natural Gas
Exterior
Exterior Feature Deck(s), Porch(es)
Garage Garage - Rear Entry
Garage Spaces 4.0
Amenities Available Basketball Courts, Bike Trail, Jog/Walk Path
Waterfront N
Water Access N
Roof Type Asphalt,Fiberglass
Accessibility None
Porch Deck(s), Porch(es)
Parking Type Attached Garage, Driveway
Attached Garage 2
Total Parking Spaces 4
Garage Y
Building
Story 2
Foundation Concrete Perimeter
Sewer Public Sewer
Water Public
Architectural Style Colonial
Level or Stories 2
Additional Building Above Grade, Below Grade
New Construction N
Schools
School District Upper Perkiomen
Others
HOA Fee Include Common Area Maintenance,Snow Removal,Trash
Senior Community No
Tax ID 57-00-01015-781
Ownership Fee Simple
SqFt Source Assessor
Acceptable Financing Cash, Conventional, FHA, VA
Listing Terms Cash, Conventional, FHA, VA
Financing Cash,Conventional,FHA,VA
Special Listing Condition Standard
Read Less Info
Want to know what your home might be worth? Contact us for a FREE valuation!

Our team is ready to help you sell your home for the highest possible price ASAP

Bought with Gregory S Parker • Keller Williams Real Estate-Blue Bell

Making real estate simple, fun and easy for you!






