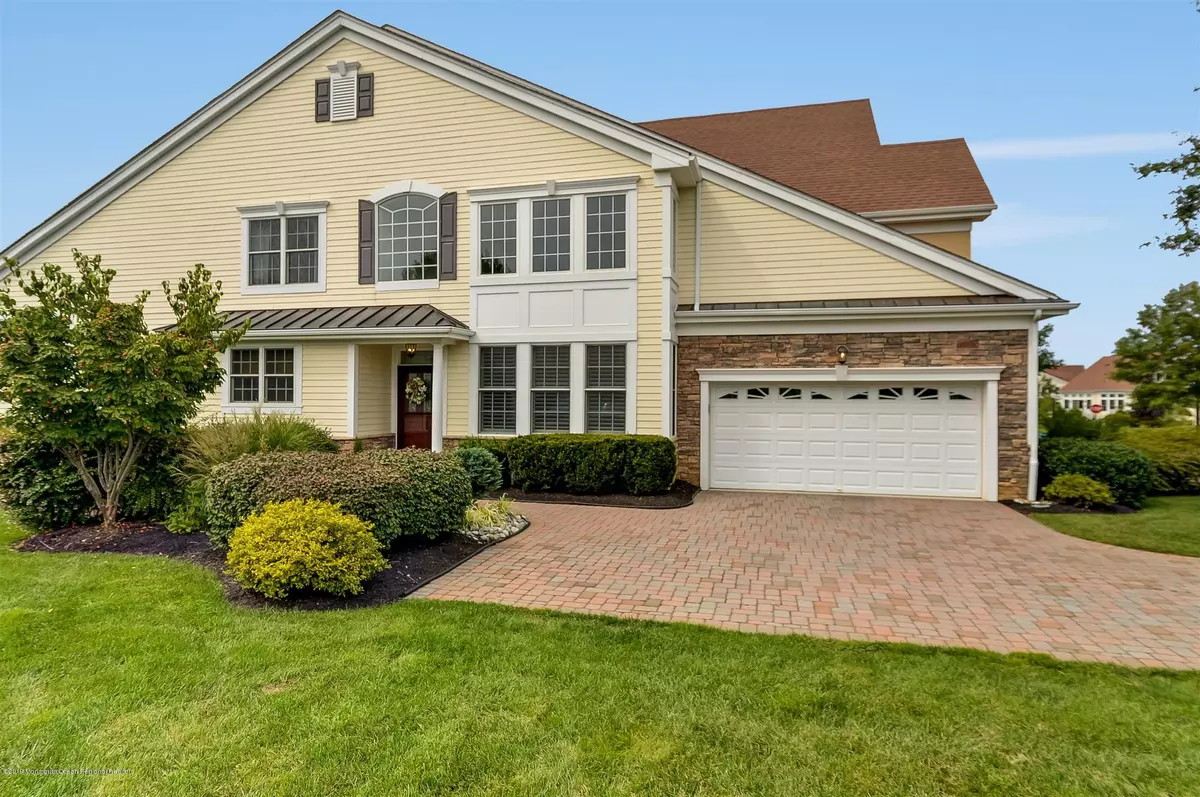$660,000
$675,000
2.2%For more information regarding the value of a property, please contact us for a free consultation.
3 Beds
4 Baths
2,819 SqFt
SOLD DATE : 05/01/2020
Key Details
Sold Price $660,000
Property Type Single Family Home
Sub Type Adult Community
Listing Status Sold
Purchase Type For Sale
Square Footage 2,819 sqft
Price per Sqft $234
Municipality Tinton Falls (TIN)
Subdivision Greenbriar Falls
MLS Listing ID 21936865
Sold Date 05/01/20
Style End Unit
Bedrooms 3
Full Baths 3
Half Baths 1
HOA Fees $500/mo
HOA Y/N Yes
Originating Board Monmouth Ocean Regional Multiple Listing Service
Year Built 2006
Annual Tax Amount $13,549
Tax Year 2018
Property Description
Fantastic Buy! Presenting...''The Sycamore'' Stately, Sophisticated & Celebrated for it's luxurious 'First Floor Master Suite'. This highly acclaimed Model offers an expansive & desirable floor plan. Pristine in condition and stylish in decor this 'Turn Key' home offers simplicity for everyday living. Sun-drenched windows dressed in custom shutters & blinds, wood flooring, moldings, built-ins and a Chef Style Kitchen exudes CASUAL ELEGANCE like no other! The expansive second floor is ideal for guests offering two bedrooms and a bath, a loft making a terrific home office and the den- a special space for hobbies. This end unit location has a spacious deck overlooking an open space. The finished basement an additional 900 SF with a full bath, kitchenette, personal gym, game room and a home theatre, the perfect space! This end unit location has a spacious deck overlooking a wide open space. The SPECTACULAR Clubhouse features a; Fitness Center, Billiard Parlor,Bocce CT, Exercise Path, Kitchen and much more. This gated upscale community offers a LIFESTYLE OF LUXURY & CONVENIENCE!
Location
State NJ
County Monmouth
Area None
Direction Hance Ave To Schindler Blvd (Greenbriar Falls) Through Circle to Right on Mineral Springs to #8
Rooms
Basement Ceilings - High, Finished, Full, Heated
Interior
Interior Features Built-Ins, Ceilings - 9Ft+ 1st Flr, Dec Molding, Den, Laundry Tub, Loft, Security System, Sliding Door, Wall Mirror, Wet Bar
Heating Forced Air
Cooling Central Air
Flooring Ceramic Tile, W/W Carpet, Wood
Exterior
Exterior Feature Deck, Outdoor Lighting, Security System, Sprinkler Under, Storm Door(s), Thermal Window
Garage Paver Block, Double Wide Drive, Driveway, Off Street, Visitor
Garage Spaces 2.0
Pool Common, Fenced, In Ground
Roof Type Shingle
Parking Type Paver Block, Double Wide Drive, Driveway, Off Street, Visitor
Garage Yes
Building
Lot Description Level, Oversized
Story 3
Architectural Style End Unit
Level or Stories 3
Structure Type Deck, Outdoor Lighting, Security System, Sprinkler Under, Storm Door(s), Thermal Window
Schools
Middle Schools Tinton Falls
Others
Senior Community Yes
Tax ID 49-00016-0000-00001-161
Read Less Info
Want to know what your home might be worth? Contact us for a FREE valuation!

Our team is ready to help you sell your home for the highest possible price ASAP

Bought with Long & Foster Real Estate, Inc.

Making real estate simple, fun and easy for you!






