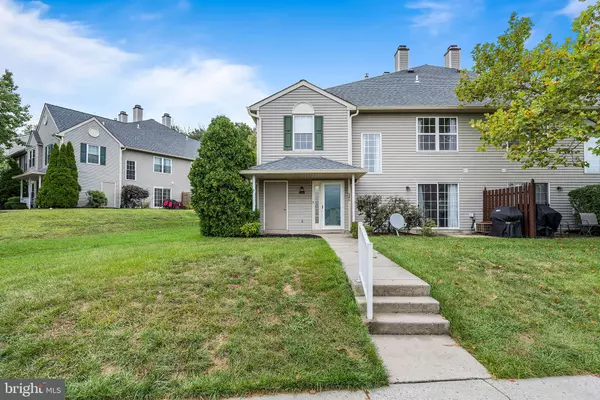$340,000
$335,000
1.5%For more information regarding the value of a property, please contact us for a free consultation.
3 Beds
3 Baths
1,562 SqFt
SOLD DATE : 10/18/2022
Key Details
Sold Price $340,000
Property Type Condo
Sub Type Condo/Co-op
Listing Status Sold
Purchase Type For Sale
Square Footage 1,562 sqft
Price per Sqft $217
Subdivision Providence Valley
MLS Listing ID PAMC2050932
Sold Date 10/18/22
Style Colonial
Bedrooms 3
Full Baths 2
Half Baths 1
Condo Fees $283/mo
HOA Y/N N
Abv Grd Liv Area 1,562
Originating Board BRIGHT
Year Built 1997
Annual Tax Amount $3,951
Tax Year 2022
Lot Dimensions 0.00 x 0.00
Property Description
Beautifully updated end-unit townhome in the highly sought-after Spring-Ford School District! The first floor features updates throughout including new flooring, recessed lighting, and crown molding in the very nice-sized living room. The modern kitchen has quartz countertops, a tile backsplash, and a stainless steel farm sink and is open to the dining area with sliding glass doors that lead out to the patio making grilling out super convenient! There is a tastefully updated powder room for guests, as well as a first-floor laundry room. Ascend to the second level, and through the French doors, is the large primary bedroom and beautiful 4-piece ensuite that includes a tile standup shower with glass enclosure and marble top vanity. There are two additional bedrooms, a nicely updated full hall bath and the same new flooring continues throughout this level. Storage is no concern with the attached storage area! This home offers the ease of living with lawn care, snow removal, and exterior maintenance all taken care of. Let's not forget to mention all the amenities this community has to offer: access to the pool, tennis courts, clubhouse, and gym! Great location, close to shopping, restaurants, and easy highway access. Nothing to do here but move in!
Location
State PA
County Montgomery
Area Upper Providence Twp (10661)
Zoning RESIDENTIAL
Rooms
Other Rooms Living Room, Dining Room, Primary Bedroom, Bedroom 2, Bedroom 3, Kitchen, Foyer, Primary Bathroom, Full Bath, Half Bath
Interior
Interior Features Pantry
Hot Water Natural Gas
Heating Forced Air
Cooling Central A/C
Equipment Dishwasher, Disposal, Energy Efficient Appliances, Oven - Single, Refrigerator
Fireplace N
Appliance Dishwasher, Disposal, Energy Efficient Appliances, Oven - Single, Refrigerator
Heat Source Natural Gas
Laundry Main Floor
Exterior
Parking On Site 1
Amenities Available Swimming Pool, Fitness Center, Tennis Courts
Waterfront N
Water Access N
Roof Type Shingle
Accessibility None
Parking Type Parking Lot
Garage N
Building
Story 2
Foundation Concrete Perimeter
Sewer Public Sewer
Water Public
Architectural Style Colonial
Level or Stories 2
Additional Building Above Grade, Below Grade
New Construction N
Schools
Elementary Schools Oaks
Middle Schools Springford
High Schools Spring-Ford Senior
School District Spring-Ford Area
Others
Pets Allowed Y
HOA Fee Include Snow Removal,Lawn Maintenance,Ext Bldg Maint
Senior Community No
Tax ID 61-00-02347-031
Ownership Condominium
Acceptable Financing Cash, Conventional, FHA, VA
Listing Terms Cash, Conventional, FHA, VA
Financing Cash,Conventional,FHA,VA
Special Listing Condition Standard
Pets Description No Pet Restrictions
Read Less Info
Want to know what your home might be worth? Contact us for a FREE valuation!

Our team is ready to help you sell your home for the highest possible price ASAP

Bought with Kathryn A Conaway • Long & Foster Real Estate, Inc.

Making real estate simple, fun and easy for you!






