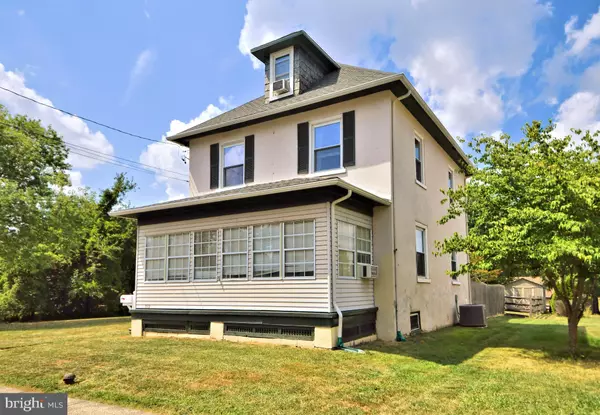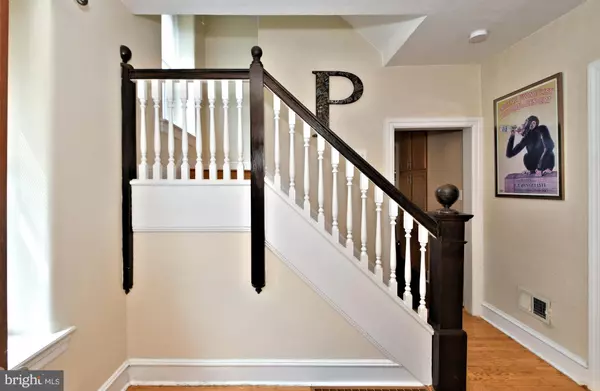$420,000
$425,000
1.2%For more information regarding the value of a property, please contact us for a free consultation.
4 Beds
2 Baths
1,728 SqFt
SOLD DATE : 10/26/2022
Key Details
Sold Price $420,000
Property Type Single Family Home
Sub Type Detached
Listing Status Sold
Purchase Type For Sale
Square Footage 1,728 sqft
Price per Sqft $243
Subdivision The Stanbridge
MLS Listing ID PAMC2050684
Sold Date 10/26/22
Style Colonial
Bedrooms 4
Full Baths 2
HOA Y/N N
Abv Grd Liv Area 1,728
Originating Board BRIGHT
Year Built 1910
Annual Tax Amount $3,210
Tax Year 2022
Lot Size 5,805 Sqft
Acres 0.13
Lot Dimensions 43.00 x 0.00
Property Description
Welcome home to 512 Green St! As you enter the home, you will be greeted by the enclosed front porch. This porch is surrounded by windows to give you tons of natural light- perfect place for a cup of coffee, workout area, or even an office. The downstairs offers an open living room/dining concept with hardwood floors and built-in cabinets. The kitchen has been updated with tile floors, granite counter tops, recessed lighting, stainless-steel appliances, and original stone wall with additional cabinet space. Off the kitchen is a full bath and access to the backyard. Head up the stairs and you will find 3 bedrooms- one of which can be used for a home office, a full bath, and washer and dryer with additional closet/storage space. We’re not done yet…. the 3rd floor offers a large room with baseboard heat- this room is perfect for a playroom or a bedroom. As you head out back you will find a nice sized fenced in yard with a new patio, a garden, and shed. This backyard is perfect for summer BBQ’s and entertaining. This charming home is conveniently located in Lansdale Borough- walking distant to shops, restaurants, community events, and White’s Road Park and Pool! Also, located close to Lansdale Regional Rail and major roadways. Don’t’ wait, make your appointment today! **Please note, the lot next to the home has been subdivided.
Location
State PA
County Montgomery
Area Lansdale Boro (10611)
Zoning RESIDENTIAL
Rooms
Basement Other
Interior
Interior Features Built-Ins, Combination Dining/Living, Kitchen - Island, Recessed Lighting, Wood Floors
Hot Water Natural Gas
Heating Forced Air, Baseboard - Electric
Cooling Central A/C, Window Unit(s)
Equipment Built-In Microwave, Dishwasher, Disposal, Dryer, Oven/Range - Gas, Refrigerator, Stainless Steel Appliances, Washer
Appliance Built-In Microwave, Dishwasher, Disposal, Dryer, Oven/Range - Gas, Refrigerator, Stainless Steel Appliances, Washer
Heat Source Natural Gas
Exterior
Exterior Feature Patio(s)
Fence Vinyl
Waterfront N
Water Access N
Accessibility None
Porch Patio(s)
Parking Type Alley, Off Street
Garage N
Building
Story 3
Foundation Other
Sewer Public Sewer
Water Public
Architectural Style Colonial
Level or Stories 3
Additional Building Above Grade, Below Grade
New Construction N
Schools
School District North Penn
Others
Senior Community No
Tax ID 11-00-07268-002
Ownership Fee Simple
SqFt Source Assessor
Acceptable Financing Cash, Conventional, FHA
Listing Terms Cash, Conventional, FHA
Financing Cash,Conventional,FHA
Special Listing Condition Standard
Read Less Info
Want to know what your home might be worth? Contact us for a FREE valuation!

Our team is ready to help you sell your home for the highest possible price ASAP

Bought with Staci N Diaz • BHHS Fox & Roach -Yardley/Newtown

Making real estate simple, fun and easy for you!






