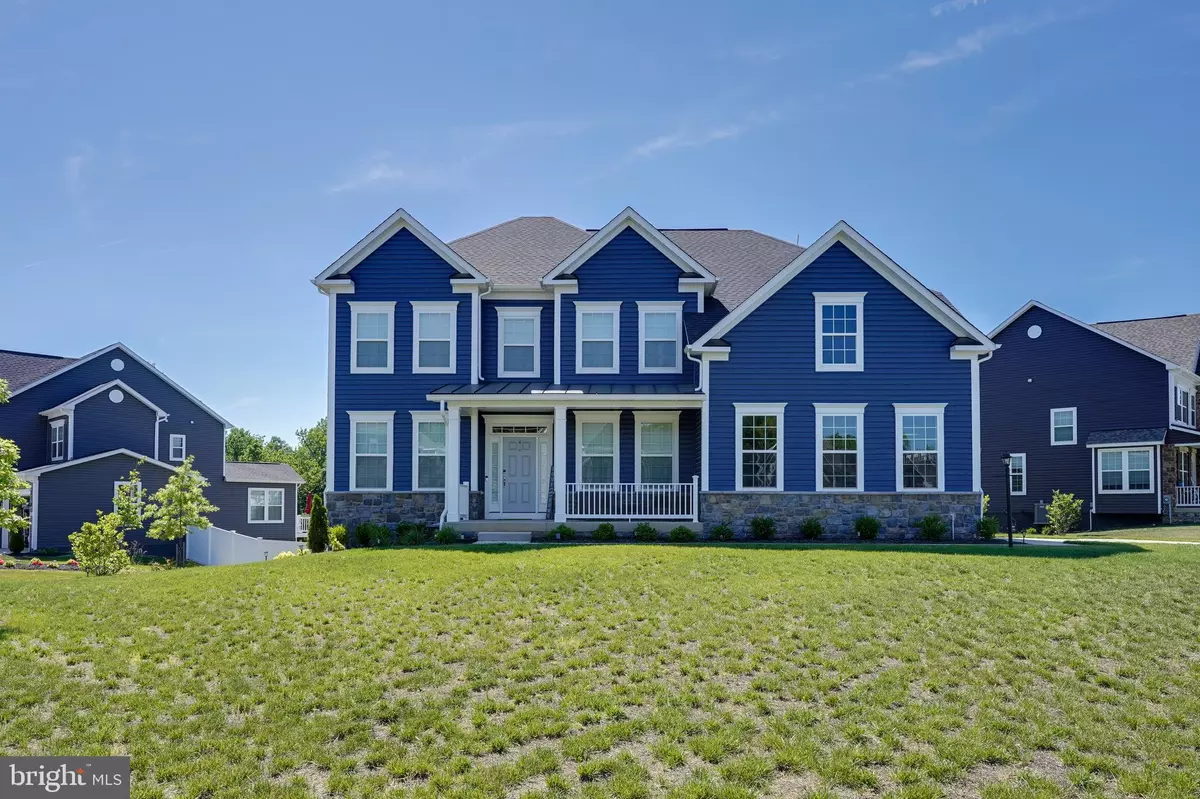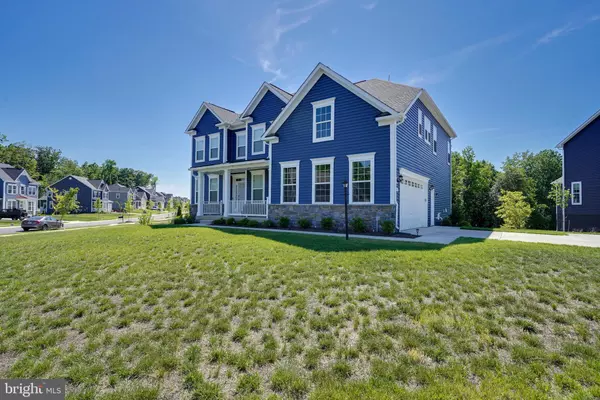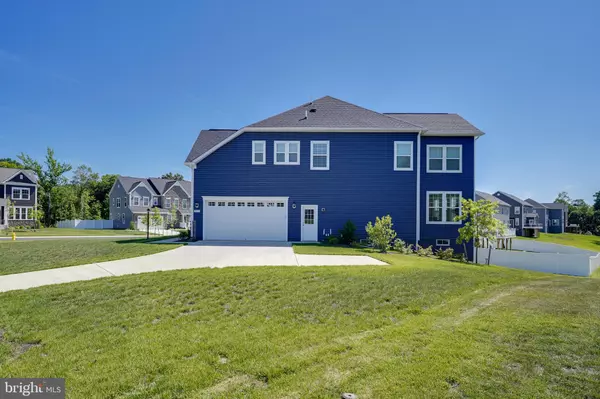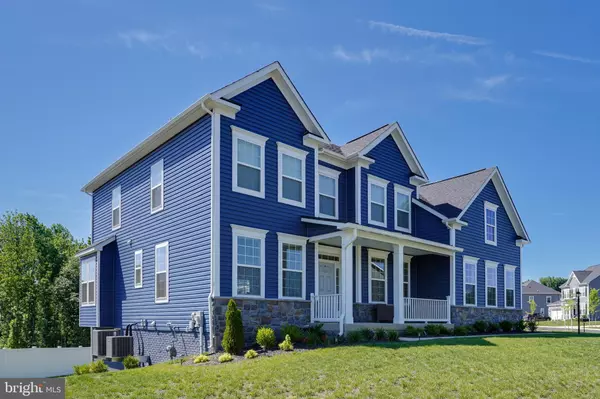$790,000
$790,000
For more information regarding the value of a property, please contact us for a free consultation.
4 Beds
4 Baths
5,684 SqFt
SOLD DATE : 10/25/2022
Key Details
Sold Price $790,000
Property Type Single Family Home
Sub Type Detached
Listing Status Sold
Purchase Type For Sale
Square Footage 5,684 sqft
Price per Sqft $138
Subdivision None Available
MLS Listing ID MDCH2013638
Sold Date 10/25/22
Style Contemporary
Bedrooms 4
Full Baths 3
Half Baths 1
HOA Fees $53/mo
HOA Y/N Y
Abv Grd Liv Area 4,170
Originating Board BRIGHT
Year Built 2021
Annual Tax Amount $8,840
Tax Year 2022
Lot Size 0.323 Acres
Acres 0.32
Property Description
Open house 24 Aug 2022 from 1400-1700. What's not to love? This meticulously maintained 4 bedroom home is nestled on a large lot and gives you plenty of outdoor space and fresh air. Inside boasts an upgraded gourmet kitchen, hardwood floors, spacious bedrooms, an oversized two-story family room, and a massive finished basement that spans the length of the entire house! The large, gracious living room houses natural light and a beautiful fireplace to cozy up next to in the winter months. This home, with its open floor plan, is perfect for entertaining as it connects the gourmet kitchen to the morning room and family room. The upgraded kitchen is the modern-day chef's dream outfitted with quartz countertops, marble backsplash, and soft close cabinets that have under-cabinet hardwired lighting. The main level features an extra-large home office that is large enough for multiple people to use at the same time. Upstairs is home to four, individually unique bedrooms, plus two full bathrooms and the laundry room. Each bedroom has its own spacious walk-in closet. The large owner's suite boasts his and hers walk-in closets and an extra-large sitting parlor which is the perfect retreat after a long day. Soak in the oversized tub or opt for the glass shower in the spa-like ensuite master bathroom with dual sinks. The basement, complete with 9 ft. ceilings, is perfect for family gatherings or entertaining guests with the potential to add 2 additional bedrooms, a gym, a home theatre, or a bowling alley - the options are endless and won't comprise space. The Preserve at Timber Ridge sits just south of Washington, D.C., about 5-minutes from the Potomac River and 25-minutes from National Harbor. This home is convenient to daily essentials, outdoor adventures, and an easy commute to work by way of Indian Head Highway.
Location
State MD
County Charles
Zoning RL
Rooms
Basement Daylight, Partial, Outside Entrance, Interior Access, Partially Finished, Poured Concrete, Rear Entrance, Sump Pump, Walkout Level, Water Proofing System, Windows
Interior
Interior Features Attic, Breakfast Area, Carpet, Ceiling Fan(s), Crown Moldings, Dining Area, Family Room Off Kitchen, Floor Plan - Open, Formal/Separate Dining Room, Kitchen - Island, Kitchen - Gourmet, Primary Bath(s), Recessed Lighting, Soaking Tub, Sprinkler System, Store/Office, Tub Shower, Upgraded Countertops, Walk-in Closet(s), Wet/Dry Bar, Window Treatments, Wood Floors
Hot Water Natural Gas
Heating Central
Cooling Central A/C
Flooring Luxury Vinyl Plank, Carpet
Fireplaces Number 1
Fireplace Y
Window Features Bay/Bow,Energy Efficient,ENERGY STAR Qualified,Screens,Sliding,Wood Frame
Heat Source None
Exterior
Exterior Feature Porch(es)
Parking Features Garage - Side Entry, Garage Door Opener, Inside Access
Garage Spaces 6.0
Water Access N
Accessibility None
Porch Porch(es)
Attached Garage 2
Total Parking Spaces 6
Garage Y
Building
Story 3
Foundation Permanent
Sewer Public Sewer
Water Public
Architectural Style Contemporary
Level or Stories 3
Additional Building Above Grade, Below Grade
Structure Type 2 Story Ceilings,9'+ Ceilings
New Construction N
Schools
Elementary Schools J C Parks
Middle Schools Matthew Henson
High Schools North Point
School District Charles County Public Schools
Others
Senior Community No
Tax ID 0907357791
Ownership Fee Simple
SqFt Source Assessor
Security Features Exterior Cameras,Fire Detection System,Main Entrance Lock,Smoke Detector,Sprinkler System - Indoor
Horse Property N
Special Listing Condition Standard
Read Less Info
Want to know what your home might be worth? Contact us for a FREE valuation!

Our team is ready to help you sell your home for the highest possible price ASAP

Bought with Keisha Gray-Robinson • Samson Properties
Making real estate simple, fun and easy for you!






