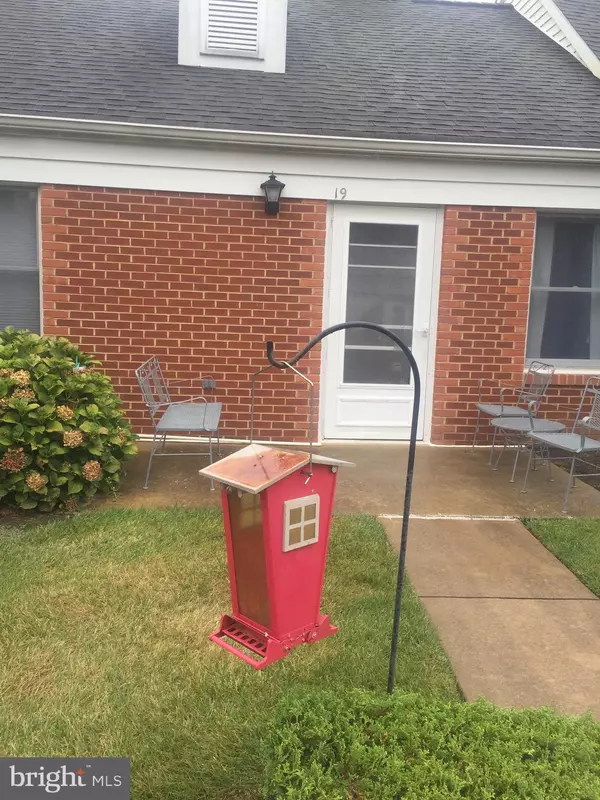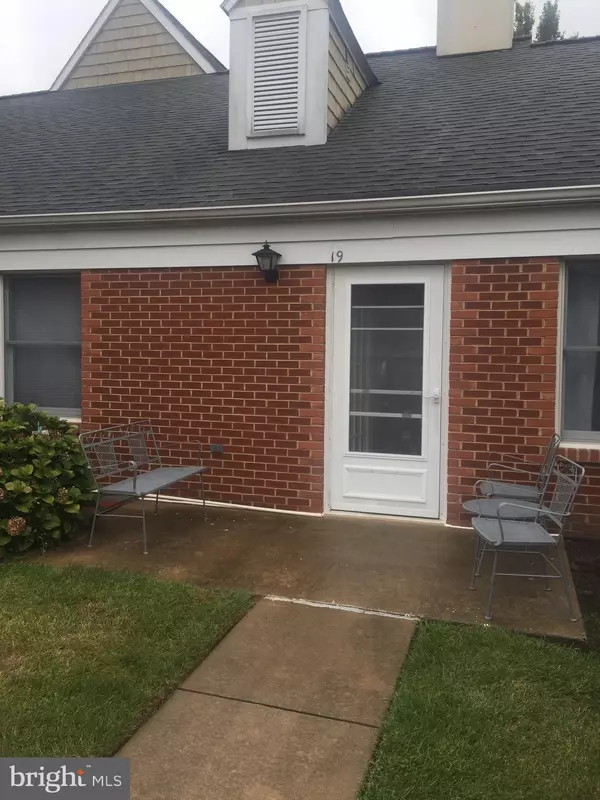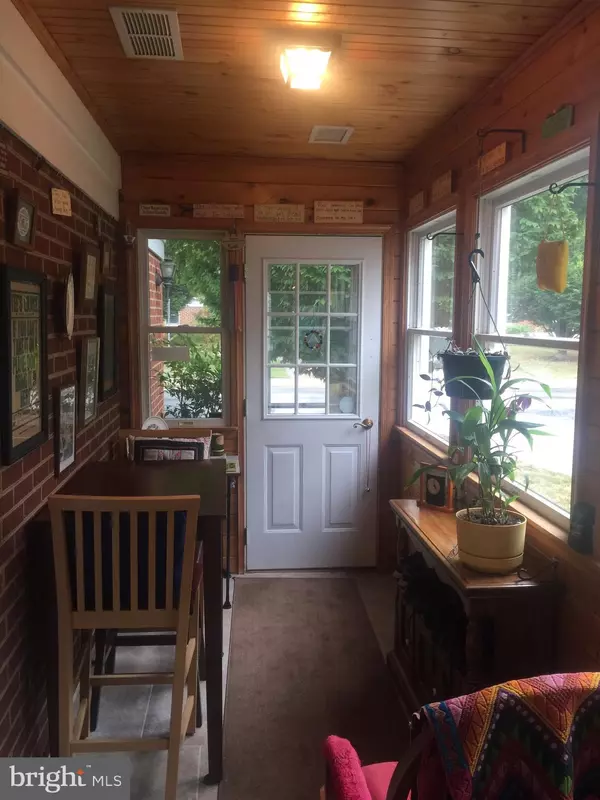$183,000
$175,000
4.6%For more information regarding the value of a property, please contact us for a free consultation.
1 Bed
1 Bath
650 SqFt
SOLD DATE : 11/01/2022
Key Details
Sold Price $183,000
Property Type Condo
Sub Type Condo/Co-op
Listing Status Sold
Purchase Type For Sale
Square Footage 650 sqft
Price per Sqft $281
Subdivision White Chapel Village
MLS Listing ID DENC2030984
Sold Date 11/01/22
Style Ranch/Rambler
Bedrooms 1
Full Baths 1
Condo Fees $234/mo
HOA Y/N N
Abv Grd Liv Area 650
Originating Board BRIGHT
Year Built 1998
Annual Tax Amount $1,223
Tax Year 2022
Lot Dimensions 0.00 x 0.00
Property Description
Welcome to easy living!!! Enter front door to a charming sunroom, that is heated and cooled for your “all seasons” comfort. Sunroom flows into an amazing kitchen with acrylic countertops and backsplash. Lots of light in the kitchen and plenty of storage space. Moving down the hallway is the dining area/ living room combo. Bedroom located at back of house next to living room. Updated bath off kitchen with glass doors to shower. Enjoy reading a book, talking to friends or having coffee in in the gazebo located right outside your back door. This is the common area and has a walking bath around the community. Home shows well and is a must see. Did we mention the garage? Oh yes, this home offers a garage with unique storage at the back for excess groceries, spices, tools and holiday decorations. Condo fee includes exterior maintenance including roof, landscaping, and snow removal, Trash removal included with city taxes. Security system managed by Delcollo Elec, and emergency pendant conveyed at settlement. Pets and plantings ok, with condo approval. White Chapel Village Condominiums is managed by B.C. Communities. See attached governing documents for this 55 and over community. Condo living at its finest. Enjoy carefree living while being close to the Newark Senior Center with pool and social activities. Also close to the bus line and shopping.
Location
State DE
County New Castle
Area Newark/Glasgow (30905)
Zoning 18AC
Direction North
Rooms
Main Level Bedrooms 1
Interior
Interior Features Attic, Ceiling Fan(s), Combination Dining/Living, Entry Level Bedroom, Stall Shower, Upgraded Countertops
Hot Water Electric
Heating Heat Pump(s)
Cooling Central A/C
Flooring Laminated
Equipment Dishwasher, Disposal, Dryer - Electric, Microwave, Intercom, Refrigerator, Stove, Icemaker, Washer - Front Loading, Water Heater
Furnishings No
Fireplace N
Appliance Dishwasher, Disposal, Dryer - Electric, Microwave, Intercom, Refrigerator, Stove, Icemaker, Washer - Front Loading, Water Heater
Heat Source Natural Gas
Laundry Main Floor
Exterior
Parking Features Garage - Front Entry, Built In, Additional Storage Area, Garage Door Opener, Inside Access
Garage Spaces 2.0
Utilities Available Cable TV, Electric Available, Natural Gas Available
Water Access N
View Garden/Lawn
Roof Type Asphalt
Accessibility Grab Bars Mod, Level Entry - Main, No Stairs
Attached Garage 2
Total Parking Spaces 2
Garage Y
Building
Story 1
Foundation Crawl Space
Sewer Public Sewer
Water Public
Architectural Style Ranch/Rambler
Level or Stories 1
Additional Building Above Grade, Below Grade
Structure Type Dry Wall
New Construction N
Schools
Elementary Schools Stubbs
Middle Schools Kirk
High Schools Newark
School District Christina
Others
Pets Allowed Y
HOA Fee Include Lawn Maintenance,Snow Removal,Trash,Common Area Maintenance,Insurance,Management
Senior Community Yes
Age Restriction 55
Tax ID 18-028.00-004.C.0019
Ownership Fee Simple
SqFt Source Assessor
Security Features Intercom,Smoke Detector
Acceptable Financing Cash, Conventional
Listing Terms Cash, Conventional
Financing Cash,Conventional
Special Listing Condition Standard
Pets Allowed Number Limit
Read Less Info
Want to know what your home might be worth? Contact us for a FREE valuation!

Our team is ready to help you sell your home for the highest possible price ASAP

Bought with Janet C. Patrick • Compass

Making real estate simple, fun and easy for you!






