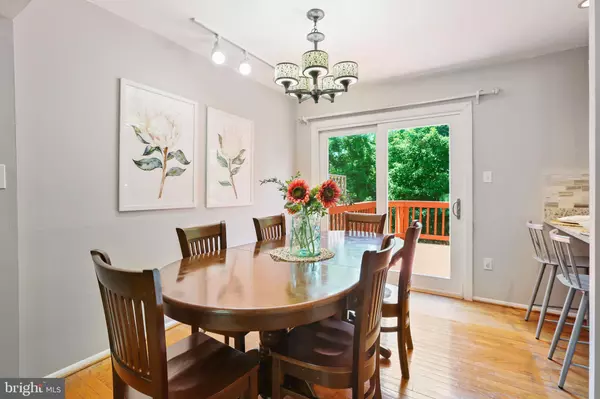$335,000
$339,900
1.4%For more information regarding the value of a property, please contact us for a free consultation.
2 Beds
3 Baths
1,679 SqFt
SOLD DATE : 11/01/2022
Key Details
Sold Price $335,000
Property Type Townhouse
Sub Type Interior Row/Townhouse
Listing Status Sold
Purchase Type For Sale
Square Footage 1,679 sqft
Price per Sqft $199
Subdivision Settlers Landing
MLS Listing ID MDHW2020702
Sold Date 11/01/22
Style Colonial
Bedrooms 2
Full Baths 2
Half Baths 1
HOA Fees $60/mo
HOA Y/N Y
Abv Grd Liv Area 1,200
Originating Board BRIGHT
Year Built 1984
Annual Tax Amount $3,434
Tax Year 2021
Lot Size 1,611 Sqft
Acres 0.04
Property Description
Very motivated sellers!! A fantastic townhome, with a double primary suite setup, situated at the end of a cul-de-sac and backing to woods in the highly desirable neighborhood of Settlers Landing, just Minutes from 95, Route 1, Route 216 and the Marc Train Station. Stepping through the front door you will immediately set your sights on the hardwood flooring that carries throughout the entire main and upper levels. The kitchen has been completely updated and boasts 42-inch cherry cabinetry, granite counters, tile backsplash, recessed lighting, stainless steel sink and breakfast bar. Directly off the kitchen and dining room, a glass slider leads directly out to your expansive deck, perfect for entertaining, grilling or just relaxing with your favorite drink while having a view of the trees behind you. On the second floor you will discover an expansive primary suite with walk-in closet and attached full bath, as well as second similarly large bedroom and a second full bath. The previous owners had converted this level from a 3-bedroom layout to 2 bedrooms, so conversion back to a 3-bedroom is always a possibility, if desired. The recreation room in the lower level offers endless entertaining options, exercise, office or learning space. An enormous amount of additional storage space will also be found on this level. A glass sliding door leads directly out to your patio and fenced backyard. Stop by and fall in love with all that this home has to offer, and make it your very own!
Location
State MD
County Howard
Zoning RSA8
Rooms
Other Rooms Living Room, Dining Room, Primary Bedroom, Bedroom 2, Kitchen, Foyer, Recreation Room, Utility Room, Bonus Room
Basement Fully Finished, Walkout Level
Interior
Hot Water Electric
Heating Heat Pump(s)
Cooling Central A/C
Flooring Hardwood
Window Features Triple Pane
Heat Source Electric
Exterior
Waterfront N
Water Access N
Accessibility None
Parking Type Parking Lot
Garage N
Building
Story 3
Foundation Permanent
Sewer Public Sewer
Water Public
Architectural Style Colonial
Level or Stories 3
Additional Building Above Grade, Below Grade
New Construction N
Schools
School District Howard County Public School System
Others
Senior Community No
Tax ID 1406480020
Ownership Fee Simple
SqFt Source Estimated
Acceptable Financing Conventional, FHA, VA
Listing Terms Conventional, FHA, VA
Financing Conventional,FHA,VA
Special Listing Condition Standard
Read Less Info
Want to know what your home might be worth? Contact us for a FREE valuation!

Our team is ready to help you sell your home for the highest possible price ASAP

Bought with Barak Sky • Long & Foster Real Estate, Inc.

Making real estate simple, fun and easy for you!






