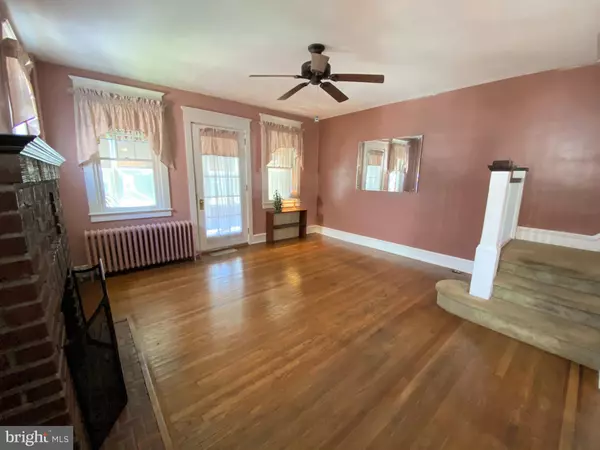$189,000
$189,000
For more information regarding the value of a property, please contact us for a free consultation.
3 Beds
1 Bath
1,434 SqFt
SOLD DATE : 10/25/2022
Key Details
Sold Price $189,000
Property Type Single Family Home
Sub Type Twin/Semi-Detached
Listing Status Sold
Purchase Type For Sale
Square Footage 1,434 sqft
Price per Sqft $131
Subdivision Collingdale
MLS Listing ID PADE2029002
Sold Date 10/25/22
Style Traditional
Bedrooms 3
Full Baths 1
HOA Y/N N
Abv Grd Liv Area 1,434
Originating Board BRIGHT
Year Built 1925
Annual Tax Amount $4,271
Tax Year 2021
Lot Size 3,485 Sqft
Acres 0.08
Lot Dimensions 25.00 x 138.00
Property Description
Don’t miss this spacious Collingdale twin home. Main floor offers a sunny enclosed front porch suitable as a reading nook or home office area, Formal Living Room with brick fireplace and hardwood floors, Formal Dining Room with hardwood floors, spacious eat-in Kitchen, and rear Mudroom leading to the backyard. Upstairs, you’ll find 3 nicely sized bedrooms and a hall bath. Laundry is located in the unfinished basement which offers plenty of storage space and walk-up stairs to the level backyard.
This property also features an exceptional oversized, detached 1-car garage (25’x12’) with 10’ ceiling and additional attic storage space. Rear section of the garage offers perfect space for the handyman/hobby enthusiast with multiple electrical outlets along the rear wall. This home is located close to shopping centers and is within walking distance to public transportation
Location
State PA
County Delaware
Area Collingdale Boro (10411)
Zoning R-10
Rooms
Other Rooms Living Room, Dining Room, Primary Bedroom, Bedroom 2, Kitchen, Mud Room, Other, Bathroom 3
Basement Unfinished, Walkout Stairs
Interior
Interior Features Attic/House Fan, Carpet, Ceiling Fan(s)
Hot Water Natural Gas
Heating Hot Water, Radiator
Cooling Ceiling Fan(s), Window Unit(s)
Flooring Hardwood, Vinyl, Carpet
Fireplaces Number 1
Fireplaces Type Brick
Equipment Dishwasher, Oven - Self Cleaning
Fireplace Y
Window Features Replacement
Appliance Dishwasher, Oven - Self Cleaning
Heat Source Oil
Laundry Basement
Exterior
Garage Oversized
Garage Spaces 3.0
Waterfront N
Water Access N
Roof Type Asphalt,Pitched,Flat
Accessibility None
Parking Type Detached Garage, Driveway
Total Parking Spaces 3
Garage Y
Building
Lot Description Level
Story 2
Foundation Stone
Sewer Public Sewer
Water Public
Architectural Style Traditional
Level or Stories 2
Additional Building Above Grade, Below Grade
Structure Type Plaster Walls
New Construction N
Schools
School District Southeast Delco
Others
Senior Community No
Tax ID 11-00-01328-00
Ownership Fee Simple
SqFt Source Assessor
Acceptable Financing Cash, Conventional
Listing Terms Cash, Conventional
Financing Cash,Conventional
Special Listing Condition Standard
Read Less Info
Want to know what your home might be worth? Contact us for a FREE valuation!

Our team is ready to help you sell your home for the highest possible price ASAP

Bought with Maurice W Rollins • EXP Realty, LLC

Making real estate simple, fun and easy for you!






