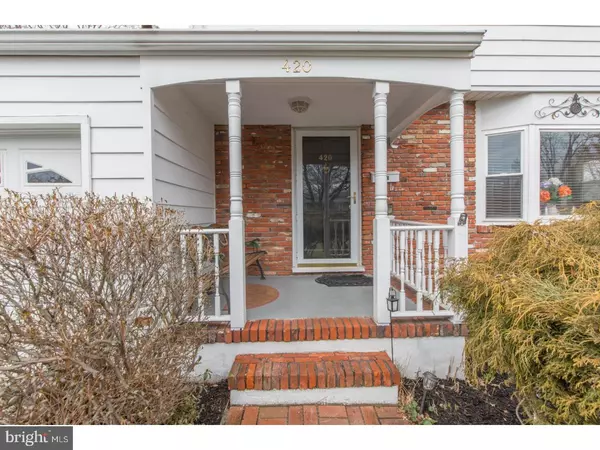$248,000
$239,900
3.4%For more information regarding the value of a property, please contact us for a free consultation.
3 Beds
2 Baths
1,377 SqFt
SOLD DATE : 06/25/2018
Key Details
Sold Price $248,000
Property Type Single Family Home
Sub Type Detached
Listing Status Sold
Purchase Type For Sale
Square Footage 1,377 sqft
Price per Sqft $180
Subdivision Washington Hgts
MLS Listing ID 1000210176
Sold Date 06/25/18
Style Colonial
Bedrooms 3
Full Baths 1
Half Baths 1
HOA Y/N N
Abv Grd Liv Area 1,377
Originating Board TREND
Year Built 1971
Annual Tax Amount $7,297
Tax Year 2018
Lot Size 6,050 Sqft
Acres 0.14
Lot Dimensions 55X110
Property Description
This beautiful 3 bedroom colonial home has been totally updated and meticulously maintained from top to bottom, inside and out. It is truly move-in ready with an abundance of upgrades throughout. The current owner has replaced and improved just about everything on the property which you will begin to notice immediately from the new driveway to the brick paver walkway leading to the covered front porch. The main floor consists of an expansive living room, formal dining room, and large kitchen. The entire home has been freshly painted (inside and out) and all kitchen appliances have been recently replaced. Attractive, quality wood-look flooring has been installed throughout the main floor offering a sense of continuity and style. From the kitchen there is access to the over-sized one car attached garage and wonderful screened porch (with removable plexiglass panels) overlooking the fully fenced (new)back yard. A half bath and generous coat closet round out the main floor. Upstairs are 3 nicely sized bedrooms, all with wall to wall carpet and fresh neutral paint. There is a full bathroom on this level with tile bath surround and stylish vanity. The master bedroom is spacious and offers 2 full closets. Not to be overlooked is the partially finished basement with newer wall to wall carpet along with a separate laundry room with wash basin, new washer/dryer and plenty of unfinished storage space. The newer sump pump is an upgraded flush system. The current owner has thought of just about everything with regard to upgrades and improvements in this home. The list includes newer furnace and A/C unit, newer hot water heater, new washer and dryer, internet ready thermostat, replacement windows throughout the home, new roof installed in 2014,new chimney liner, new attic fan, new insulation in garage and back porch, upgraded electrical box, portable generator, newly planted trees and bushes throughout the property and fabulous raised garden running along the fence line. The rear yard is fully fenced, private and beautifully landscaped. There is truly nothing for the new owner to do but move in and enjoy!
Location
State PA
County Bucks
Area Morrisville Boro (10124)
Zoning R2
Rooms
Other Rooms Living Room, Dining Room, Primary Bedroom, Bedroom 2, Kitchen, Bedroom 1, Other, Attic
Basement Full
Interior
Interior Features Attic/House Fan, Kitchen - Eat-In
Hot Water Electric
Heating Oil, Forced Air
Cooling Central A/C
Flooring Fully Carpeted, Tile/Brick
Equipment Dishwasher, Disposal
Fireplace N
Window Features Bay/Bow,Replacement
Appliance Dishwasher, Disposal
Heat Source Oil
Laundry Basement
Exterior
Exterior Feature Porch(es)
Garage Inside Access, Garage Door Opener
Garage Spaces 4.0
Fence Other
Utilities Available Cable TV
Waterfront N
Water Access N
Roof Type Pitched
Accessibility None
Porch Porch(es)
Parking Type Attached Garage, Other
Attached Garage 1
Total Parking Spaces 4
Garage Y
Building
Story 2
Sewer Public Sewer
Water Public
Architectural Style Colonial
Level or Stories 2
Additional Building Above Grade
New Construction N
Schools
High Schools Morrisville
School District Morrisville Borough
Others
Senior Community No
Tax ID 24-006-037-001
Ownership Fee Simple
Read Less Info
Want to know what your home might be worth? Contact us for a FREE valuation!

Our team is ready to help you sell your home for the highest possible price ASAP

Bought with Robert Davidson • HomeSmart Realty Advisors

Making real estate simple, fun and easy for you!






