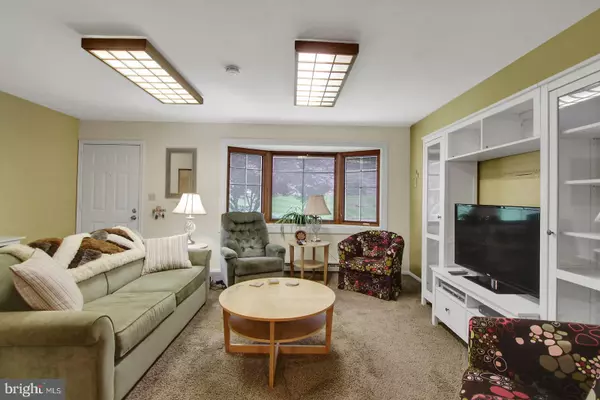$174,900
$174,900
For more information regarding the value of a property, please contact us for a free consultation.
3 Beds
2 Baths
1,316 SqFt
SOLD DATE : 06/21/2018
Key Details
Sold Price $174,900
Property Type Single Family Home
Sub Type Detached
Listing Status Sold
Purchase Type For Sale
Square Footage 1,316 sqft
Price per Sqft $132
Subdivision None Available
MLS Listing ID 1001457764
Sold Date 06/21/18
Style Ranch/Rambler
Bedrooms 3
Full Baths 2
HOA Y/N N
Abv Grd Liv Area 1,316
Originating Board BRIGHT
Year Built 1982
Tax Year 2018
Lot Size 0.380 Acres
Acres 0.38
Property Description
Move-in ready and much sought after 3 BR and 2 Full BA Rancher offers convenient open concept first floor living including a high end four seasons room addition. Enjoy your morning coffee while taking in expansive beautiful views, heated and air-conditioned for convenience and comfort, you'll find this room adds charm and real utility to your living space. The large kitchen has two counter spaces and two custom pantries providing valuable work space and storage for those big family gatherings. The living room features a custom Pella bay window with built in blinds. Moving outdoors a 13' X 15' foot deck provides tranquil outdoor living space and entertaining opportunities. The view from the deck overlooks the large .38-acre lot, ideal for children and recreation. Located in Hempfield school district, convenient location to all large metro points, West, to York 20 minutes, East, to Lancaster 20 minutes, major airports, BWI 1 1/2 hrs. South, HIA 40 minutes North and Lancaster Amtrak serving the Northeast corridor. All appliances convey including washer and dryer, a second refrigerator and a standalone freezer.
Location
State PA
County Lancaster
Area West Hempfield Twp (10530)
Zoning RESIDENTIAL
Direction West
Rooms
Other Rooms Living Room, Bedroom 2, Bedroom 3, Kitchen, Basement, Bedroom 1, Sun/Florida Room, Full Bath
Basement Full, Poured Concrete
Main Level Bedrooms 3
Interior
Interior Features Built-Ins, Carpet
Hot Water Electric
Heating Heat Pump(s)
Cooling Heat Pump(s)
Flooring Carpet, Laminated, Vinyl
Equipment Built-In Microwave, Built-In Range, Dishwasher, Dryer
Fireplace N
Window Features Bay/Bow,Replacement
Appliance Built-In Microwave, Built-In Range, Dishwasher, Dryer
Heat Source Electric
Laundry Basement
Exterior
Exterior Feature Deck(s)
Garage Spaces 3.0
Waterfront N
Water Access N
Roof Type Asphalt,Fiberglass
Street Surface Paved
Accessibility None
Porch Deck(s)
Road Frontage Boro/Township
Parking Type Driveway
Total Parking Spaces 3
Garage N
Building
Lot Description Landscaping, Level
Story 2
Sewer Public Sewer
Water Public
Architectural Style Ranch/Rambler
Level or Stories 1
Additional Building Above Grade, Below Grade
Structure Type Dry Wall
New Construction N
Schools
Elementary Schools Mountville
Middle Schools Centerville
School District Hempfield
Others
Tax ID 300-45630-0-0000
Ownership Fee Simple
SqFt Source Assessor
Security Features Smoke Detector
Acceptable Financing Cash, Conventional, FHA, VA
Listing Terms Cash, Conventional, FHA, VA
Financing Cash,Conventional,FHA,VA
Special Listing Condition Standard
Read Less Info
Want to know what your home might be worth? Contact us for a FREE valuation!

Our team is ready to help you sell your home for the highest possible price ASAP

Bought with Michael J Phillips • Iron Valley Real Estate of Lancaster

Making real estate simple, fun and easy for you!






