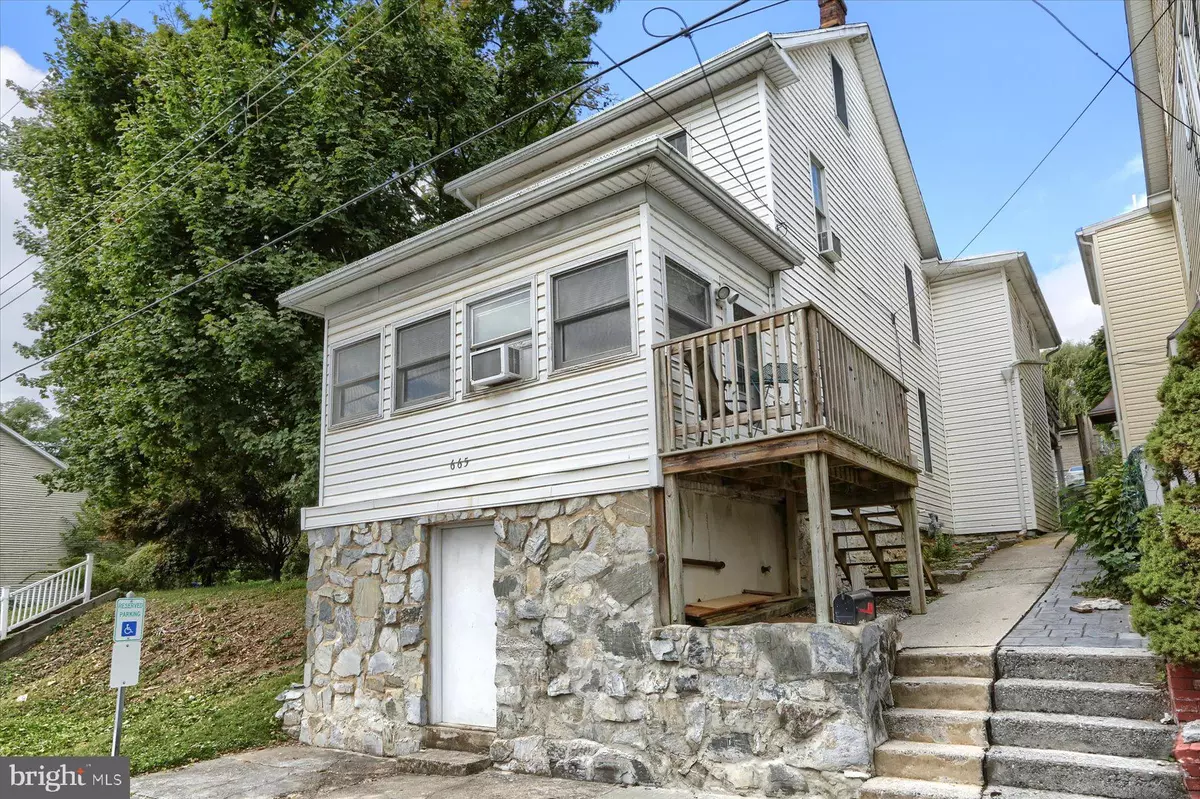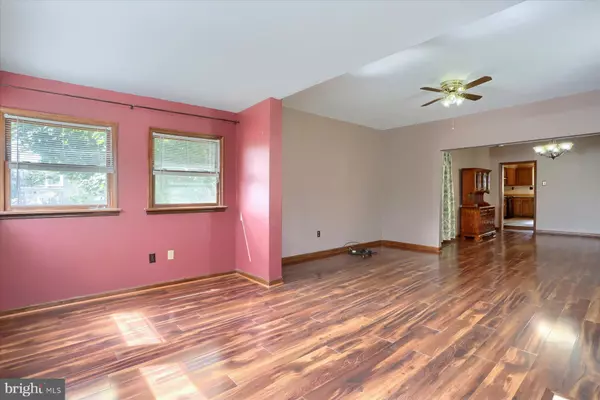$150,000
$149,900
0.1%For more information regarding the value of a property, please contact us for a free consultation.
4 Beds
3 Baths
1,712 SqFt
SOLD DATE : 11/15/2022
Key Details
Sold Price $150,000
Property Type Single Family Home
Sub Type Detached
Listing Status Sold
Purchase Type For Sale
Square Footage 1,712 sqft
Price per Sqft $87
Subdivision Enhaut
MLS Listing ID PADA2017436
Sold Date 11/15/22
Style Traditional
Bedrooms 4
Full Baths 2
Half Baths 1
HOA Y/N N
Abv Grd Liv Area 1,712
Originating Board BRIGHT
Year Built 1915
Annual Tax Amount $1,844
Tax Year 2022
Lot Size 4,356 Sqft
Acres 0.1
Property Description
AFFORDABLE SINGLE FAMILY HOME IN SWATARA TOWNSHIP! You will be pleasantly surprised by all of the space that this 4 bedroom 2.5 bathroom home has to offer. This home has a newer asphalt shingled roof that was installed in 2017. The home was converted to cost efficient natural gas forced air heat and a new furnace was installed in 2016. The addition of the forced air will make it easy to have central air conditioning installed by the new owners. A natural gas hot water heater adds to the efficiency of this home. The first floor has a large living room which is open to an equally large dining room. The kitchen offers new flooring and plenty of space for preparing family meals. There is also plenty of room in the kitchen for a breakfast table for additional dining space. There is 1st floor laundry and a full bathroom located directly off of the kitchen. The 2nd floor has 3 bedrooms (one is a pass through bedroom). The primary bedroom has a large walk in closet. The walkthrough bedroom would make a great office area if not needed as a bedroom. The large 2nd floor full bathroom hosts the closet for the pass through bedroom. The vanity is flanked by 2 frosted octagon windows. There is also access to a 2nd floor deck from the bathroom. The 3rd bedroom is the largest of the bedrooms and was being used as a children's playroom by the previous tenant. The 3rd floor has been finished into a 4th bedroom. The basement has a half bath and a walkout to street level at the front of the home. There is off street parking available for 3 cars at the back of the house. Additional on street parking is also available. You will love the fully fenced backyard which is perfect for children and pets. There is a park within walking distance and so are the elementary and middle schools. Combine all of this with low annual taxes and you have a home that will cost less than most rents. This home is being sold AS-IS but has very solid bones and will not require much to make it your own. Schedule your showing today. This affordable home will not last long.
Location
State PA
County Dauphin
Area Swatara Twp (14063)
Zoning RESIDENTIAL
Rooms
Basement Full, Outside Entrance, Interior Access, Walkout Level
Main Level Bedrooms 4
Interior
Hot Water Natural Gas
Heating Forced Air
Cooling Window Unit(s)
Equipment Dryer, Oven/Range - Electric, Range Hood, Washer, Refrigerator
Fireplace N
Appliance Dryer, Oven/Range - Electric, Range Hood, Washer, Refrigerator
Heat Source Natural Gas
Laundry Main Floor
Exterior
Garage Spaces 3.0
Waterfront N
Water Access N
Accessibility 2+ Access Exits
Parking Type On Street, Off Street
Total Parking Spaces 3
Garage N
Building
Story 2.5
Foundation Stone
Sewer Public Sewer
Water Public
Architectural Style Traditional
Level or Stories 2.5
Additional Building Above Grade, Below Grade
New Construction N
Schools
Elementary Schools Tri-Community
Middle Schools Swatara
High Schools Central Dauphin East
School District Central Dauphin
Others
Senior Community No
Tax ID 63-052-051-000-0000
Ownership Fee Simple
SqFt Source Assessor
Acceptable Financing Cash, Conventional, FHA, VA
Listing Terms Cash, Conventional, FHA, VA
Financing Cash,Conventional,FHA,VA
Special Listing Condition Standard
Read Less Info
Want to know what your home might be worth? Contact us for a FREE valuation!

Our team is ready to help you sell your home for the highest possible price ASAP

Bought with Kimberly Werner • Howard Hanna Company-Harrisburg

Making real estate simple, fun and easy for you!






