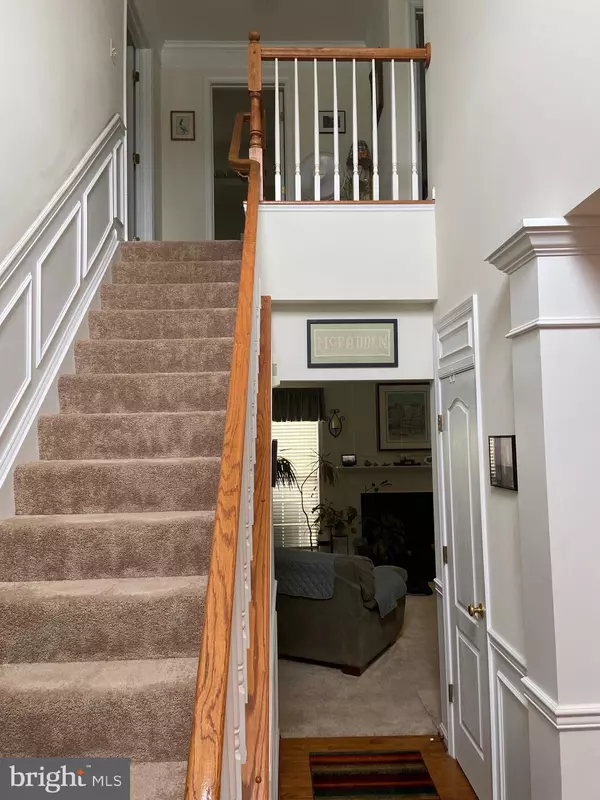$507,000
$519,000
2.3%For more information regarding the value of a property, please contact us for a free consultation.
4 Beds
3 Baths
2,648 SqFt
SOLD DATE : 11/16/2022
Key Details
Sold Price $507,000
Property Type Single Family Home
Sub Type Detached
Listing Status Sold
Purchase Type For Sale
Square Footage 2,648 sqft
Price per Sqft $191
Subdivision Galyn Manor
MLS Listing ID MDFR2024346
Sold Date 11/16/22
Style Colonial
Bedrooms 4
Full Baths 2
Half Baths 1
HOA Fees $61/qua
HOA Y/N Y
Abv Grd Liv Area 2,648
Originating Board BRIGHT
Year Built 2004
Annual Tax Amount $5,903
Tax Year 2022
Lot Size 10,542 Sqft
Acres 0.24
Property Description
Welcome to this 4 bedroom, 2 1/2bath Pulte built Rockingham Model Home (tons of upgrades included!) Wood floor 2-story foyer, extensive colonial wood trim package, formal dining room, separate LR, private home office, spacious family room w/cozy gas fire place with marble surround and wired for surround sound. Upgraded gourmet kitchen with 42inch oak cabinetry and black granite countertops, huge, double-door pantry, mud room with upgraded Whirlpool washer/dryer, closet and shelving, located next to 2-car garage with cabinets., Extended living space w/a sun-filled morning room with 8 windows and an Atrium door onto the deck, More extended living space includes a deck overlooking a serene nature setting, upstairs there are 3 bedrooms and a luxurious owners suite with tray ceiling, bathroom includes a soaking tub, private commode, walk-in shower, walk-in closet. When you venture into the "blank slate" basement it includes a rough in for a future bath, easy access walkout to the fully fenced rear yard . This home is minutes from historic down town Brunswick and is also close to all amenities
Location
State MD
County Frederick
Zoning 5329
Rooms
Basement Connecting Stairway
Interior
Interior Features Breakfast Area, Carpet, Ceiling Fan(s), Crown Moldings, Family Room Off Kitchen, Floor Plan - Traditional, Formal/Separate Dining Room, Kitchen - Gourmet, Kitchen - Island, Pantry, Recessed Lighting, Soaking Tub, Stall Shower, Store/Office, Tub Shower, Upgraded Countertops, Walk-in Closet(s), Window Treatments, Wood Floors
Hot Water Propane
Heating Central
Cooling Central A/C
Flooring Carpet, Ceramic Tile, Hardwood, Laminate Plank
Fireplaces Number 1
Equipment Built-In Microwave, Cooktop - Down Draft, Dishwasher, Disposal, Dryer - Electric, Exhaust Fan, ENERGY STAR Refrigerator, ENERGY STAR Dishwasher, Icemaker, Oven - Double, Refrigerator, Washer, Water Heater
Furnishings No
Fireplace Y
Window Features Double Hung,Screens,Sliding
Appliance Built-In Microwave, Cooktop - Down Draft, Dishwasher, Disposal, Dryer - Electric, Exhaust Fan, ENERGY STAR Refrigerator, ENERGY STAR Dishwasher, Icemaker, Oven - Double, Refrigerator, Washer, Water Heater
Heat Source Propane - Metered
Laundry Main Floor
Exterior
Garage Garage - Front Entry, Garage Door Opener
Garage Spaces 2.0
Fence Fully
Utilities Available Cable TV Available, Phone Available, Propane - Community, Sewer Available, Water Available
Waterfront N
Water Access N
View Trees/Woods
Roof Type Asphalt
Accessibility 36\"+ wide Halls, Accessible Switches/Outlets
Parking Type Attached Garage
Attached Garage 2
Total Parking Spaces 2
Garage Y
Building
Lot Description Backs to Trees
Story 2
Foundation Concrete Perimeter
Sewer Public Sewer
Water Public
Architectural Style Colonial
Level or Stories 2
Additional Building Above Grade, Below Grade
Structure Type Dry Wall
New Construction N
Schools
Elementary Schools Brunswick
Middle Schools Brunswick
High Schools Brunswick
School District Frederick County Public Schools
Others
Senior Community No
Tax ID 1125487540
Ownership Fee Simple
SqFt Source Assessor
Security Features Carbon Monoxide Detector(s)
Acceptable Financing Conventional, Cash
Horse Property N
Listing Terms Conventional, Cash
Financing Conventional,Cash
Special Listing Condition Standard
Read Less Info
Want to know what your home might be worth? Contact us for a FREE valuation!

Our team is ready to help you sell your home for the highest possible price ASAP

Bought with Jennifer Leigh Robinson • CLIMB Properties Real Estate, LLC

Making real estate simple, fun and easy for you!






