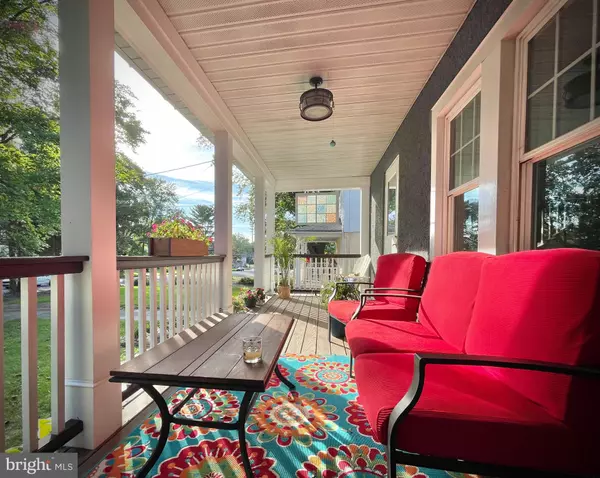$385,000
$399,900
3.7%For more information regarding the value of a property, please contact us for a free consultation.
3 Beds
2 Baths
1,580 SqFt
SOLD DATE : 11/30/2022
Key Details
Sold Price $385,000
Property Type Single Family Home
Sub Type Detached
Listing Status Sold
Purchase Type For Sale
Square Footage 1,580 sqft
Price per Sqft $243
Subdivision Hillside Vil
MLS Listing ID PABU2036806
Sold Date 11/30/22
Style Colonial,Craftsman
Bedrooms 3
Full Baths 1
Half Baths 1
HOA Y/N N
Abv Grd Liv Area 1,580
Originating Board BRIGHT
Year Built 1932
Annual Tax Amount $3,652
Tax Year 2022
Lot Size 7,492 Sqft
Acres 0.17
Lot Dimensions 50 x 150
Property Description
Solidly built old-time Craftsman style home close to Del Val University. Charm Charm Charm! Hardwood floors throughout, all refinished to a beautiful mellow color! Most windows have been replaced. The welcoming front porch leads to you large living room with brick fireplace and wood stove. Nice mantle for decorations year-round! Bright dining room with pass-through window to back porch. Kitchen has double SS sinks, 5 burner flat top stove, and room for small table. Lots of sweet built-in spice racks. Kitchen opens to large sunny porch/sunroom with lots of windows, shelving, ceiling fan and 2 skylights, and overlooks the back yard where the 1 car garage stands. The garage has pull-down stairs for extra storage. There is also an attached woodshed with about 1.2 cord of firewood included. (as is, where-is)
Second floor has 3 bedrooms, with nooks and crannies, and some built-ins in the 3rd BR, which has been used as an office. All hardwood floors have been refinished. Finished basement ( 2 rooms) with lots of living space an storage!! Don't miss this sweet gem!
Location
State PA
County Bucks
Area New Britain Boro (10125)
Zoning R1
Direction South
Rooms
Other Rooms Living Room, Dining Room, Primary Bedroom, Bedroom 2, Kitchen, Family Room, Bedroom 1, Other, Attic
Basement Full, Fully Finished
Interior
Interior Features Skylight(s), Ceiling Fan(s), Kitchen - Eat-In
Hot Water Electric
Heating Baseboard - Electric, Wood Burn Stove
Cooling Wall Unit
Flooring Wood, Tile/Brick, Carpet, Laminate Plank
Fireplaces Number 1
Fireplaces Type Brick, Wood
Equipment Oven - Self Cleaning, Built-In Microwave, Cooktop, Dishwasher
Furnishings No
Fireplace Y
Window Features Replacement
Appliance Oven - Self Cleaning, Built-In Microwave, Cooktop, Dishwasher
Heat Source Electric
Laundry Lower Floor
Exterior
Exterior Feature Porch(es)
Garage Garage - Front Entry
Garage Spaces 1.0
Utilities Available Cable TV
Waterfront N
Water Access N
Roof Type Shingle,Slate
Accessibility None
Porch Porch(es)
Parking Type Driveway, Detached Garage
Total Parking Spaces 1
Garage Y
Building
Lot Description Front Yard, Rear Yard, Level
Story 2
Foundation Block
Sewer Public Sewer
Water Well
Architectural Style Colonial, Craftsman
Level or Stories 2
Additional Building Above Grade
New Construction N
Schools
Elementary Schools Doyle
Middle Schools Lenape
High Schools Central Bucks High School West
School District Central Bucks
Others
Senior Community No
Tax ID 25-009-035
Ownership Fee Simple
SqFt Source Estimated
Acceptable Financing Conventional, VA, FHA 203(b), Cash
Horse Property N
Listing Terms Conventional, VA, FHA 203(b), Cash
Financing Conventional,VA,FHA 203(b),Cash
Special Listing Condition Standard
Read Less Info
Want to know what your home might be worth? Contact us for a FREE valuation!

Our team is ready to help you sell your home for the highest possible price ASAP

Bought with Sarah Peters • Keller Williams Real Estate-Doylestown

Making real estate simple, fun and easy for you!






