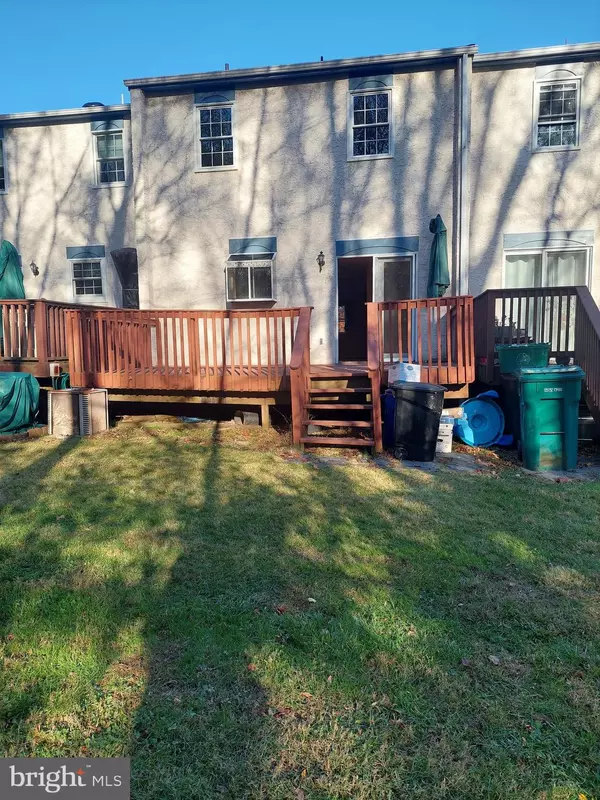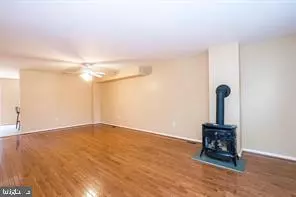$285,000
$278,000
2.5%For more information regarding the value of a property, please contact us for a free consultation.
3 Beds
2 Baths
1,508 SqFt
SOLD DATE : 12/01/2022
Key Details
Sold Price $285,000
Property Type Townhouse
Sub Type Interior Row/Townhouse
Listing Status Sold
Purchase Type For Sale
Square Footage 1,508 sqft
Price per Sqft $188
Subdivision Covered Bridge Cro
MLS Listing ID PACT2034978
Sold Date 12/01/22
Style Traditional
Bedrooms 3
Full Baths 1
Half Baths 1
HOA Fees $130/mo
HOA Y/N Y
Abv Grd Liv Area 1,508
Originating Board BRIGHT
Year Built 1987
Annual Tax Amount $3,577
Tax Year 2022
Lot Dimensions 0.00 x 0.00
Property Description
Welcome to this wonderful Townhome in the desireable community of Covered Bridge Crossing. Entering the house you will see the gleaming hardwood floors in the Living Room, Dining Area and Powder Room. The living room has a spacious coat closet and lovely bay window for an abundance of morning light, the gas fireplace is also great for warming the room on winter days. The eat in kitchen boasts newer stainless steel appliances and pantry closet and a bar for quick meals or entertaining. Exit the kitchen to a deck and fantastic views of the woods in summer and French Creek in the winter with great sunsets On the second floor there is a Main bedroom with a separate sink and vanity and access to the bathroom and double closets 2 additional bedrooms and 2 linen closets complete the second level. The unfinished basement is great for storage or extra space. This lot is a premier location with no houses in front or behind. A playground and basketball court close by for extra fun. HOME Warranty Included.
Location
State PA
County Chester
Area East Pikeland Twp (10326)
Zoning RESIDENTIAL
Rooms
Basement Full
Main Level Bedrooms 3
Interior
Interior Features Breakfast Area, Carpet, Floor Plan - Open, Kitchen - Eat-In, Soaking Tub, Tub Shower, Ceiling Fan(s)
Hot Water Natural Gas
Heating Forced Air
Cooling Central A/C, Ceiling Fan(s)
Flooring Hardwood, Carpet
Equipment Built-In Microwave, Dishwasher, Disposal, Extra Refrigerator/Freezer
Appliance Built-In Microwave, Dishwasher, Disposal, Extra Refrigerator/Freezer
Heat Source Natural Gas
Exterior
Water Access N
Accessibility None
Garage N
Building
Story 2
Foundation Block
Sewer Public Sewer
Water Public
Architectural Style Traditional
Level or Stories 2
Additional Building Above Grade, Below Grade
New Construction N
Schools
High Schools Phoenixville Area
School District Phoenixville Area
Others
Senior Community No
Tax ID 26-03J-0138
Ownership Other
Special Listing Condition Standard
Read Less Info
Want to know what your home might be worth? Contact us for a FREE valuation!

Our team is ready to help you sell your home for the highest possible price ASAP

Bought with Lisa Cotter • RE/MAX Professional Realty
Making real estate simple, fun and easy for you!






