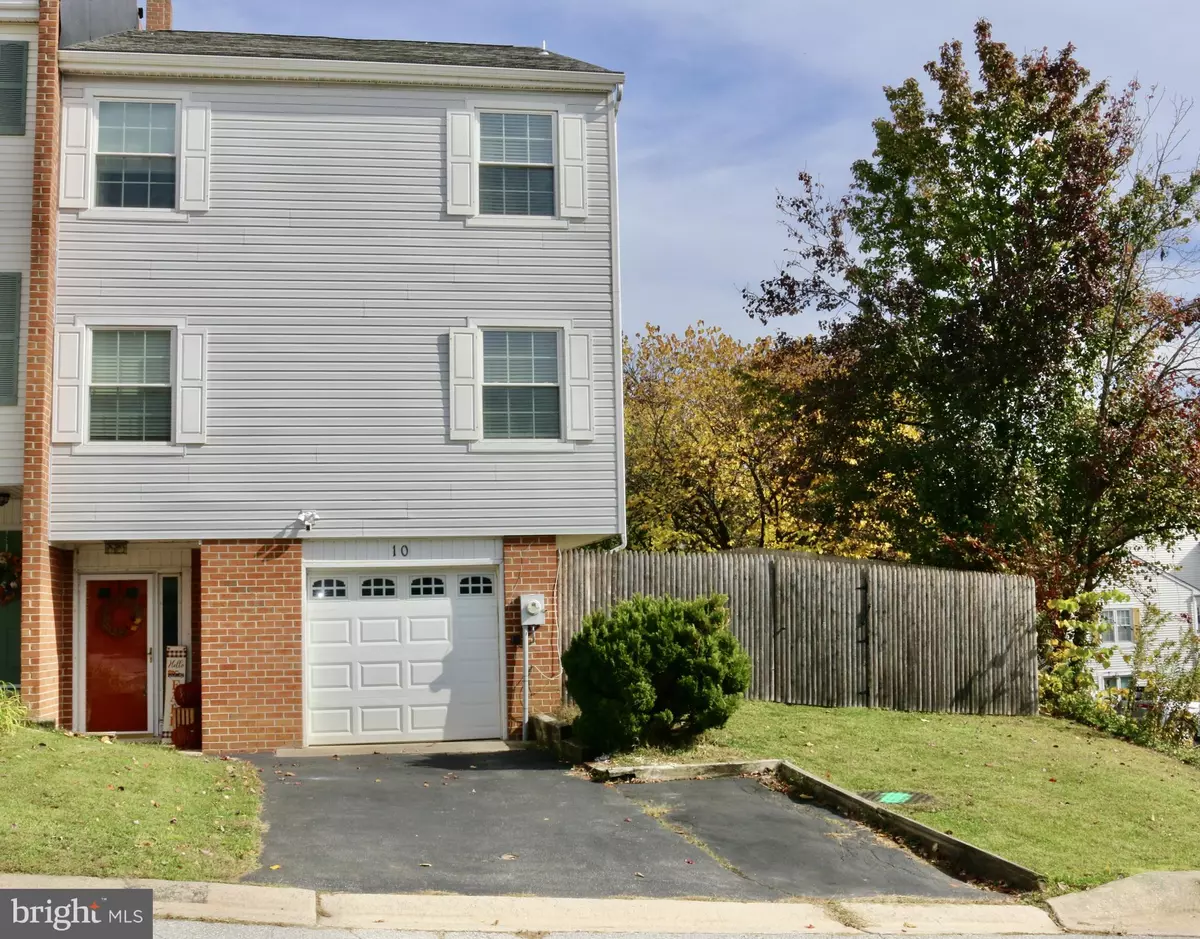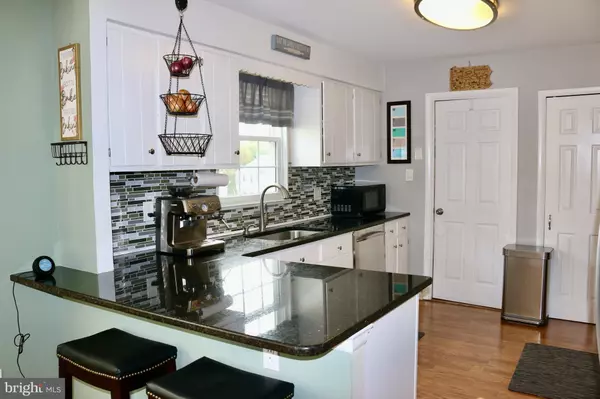$325,000
$325,000
For more information regarding the value of a property, please contact us for a free consultation.
4 Beds
3 Baths
2,200 SqFt
SOLD DATE : 12/02/2022
Key Details
Sold Price $325,000
Property Type Townhouse
Sub Type End of Row/Townhouse
Listing Status Sold
Purchase Type For Sale
Square Footage 2,200 sqft
Price per Sqft $147
Subdivision Drummond Ridge
MLS Listing ID DENC2033910
Sold Date 12/02/22
Style Colonial,Contemporary
Bedrooms 4
Full Baths 2
Half Baths 1
HOA Fees $5/ann
HOA Y/N Y
Abv Grd Liv Area 1,770
Originating Board BRIGHT
Year Built 1978
Annual Tax Amount $2,847
Tax Year 2022
Lot Size 6,098 Sqft
Acres 0.14
Property Description
Welcome home to 10 Ansonia, in the highly sought after Pike Creek Valley neighborhood, Drummond Ridge! This ageless architectural designed, 3-Story partial brick veneer end unit townhome is one of the best and one of the few 4 bedroom townhouses in the neighborhood. This home has the size, feel and orientation of a single family home. The large brightly lit ceramic tiled entry foyer has a coat closet and leads to a 1 car garage with a garage opener. The rest of this level is awaiting your special touch. The main level is an entertainer's dream; boast of a large open concept living room and dining room that's adjacent to the kitchen, a study, a multi purpose laundry room w/ an oversized closet, powder room and a second conveniently located coat closet. The granite kitchen with backsplash features ample cabinets, a large pantry, breakfast nook and stainless steel appliances. Entertaining can be extended outdoors through the sliding glass door onto the nice sized deck that overlooks a newly fenced yard (2020). Upstairs you'll find a large main bedroom w/ bath and track light’s. The other three bedrooms share a hallway bathroom and there's also a nice size hallway closet. There are ceiling fans in all bedrooms. Doors in the home were changed to 6 panel doors and the blinds were recently updated. It’s in a great location! Close to a shopping center, County and State Parks and Downtown Newark! Schedule your appointment toady! Note: Square footage & room dimensions are approximated.
Location
State DE
County New Castle
Area Newark/Glasgow (30905)
Zoning NCTH
Rooms
Basement Unfinished
Interior
Hot Water Electric
Heating Heat Pump - Oil BackUp
Cooling Central A/C
Fireplace N
Heat Source Oil
Exterior
Exterior Feature Deck(s)
Parking Features Garage - Front Entry, Garage Door Opener, Inside Access
Garage Spaces 3.0
Water Access N
Accessibility Other
Porch Deck(s)
Attached Garage 1
Total Parking Spaces 3
Garage Y
Building
Story 3
Foundation Brick/Mortar
Sewer Public Sewer
Water Public
Architectural Style Colonial, Contemporary
Level or Stories 3
Additional Building Above Grade, Below Grade
New Construction N
Schools
School District Christina
Others
Senior Community No
Tax ID 08-042.40-133
Ownership Fee Simple
SqFt Source Estimated
Acceptable Financing Cash, Conventional, FHA, VA
Listing Terms Cash, Conventional, FHA, VA
Financing Cash,Conventional,FHA,VA
Special Listing Condition Standard
Read Less Info
Want to know what your home might be worth? Contact us for a FREE valuation!

Our team is ready to help you sell your home for the highest possible price ASAP

Bought with Patti S Carlson • Patterson-Schwartz-Hockessin

Making real estate simple, fun and easy for you!






