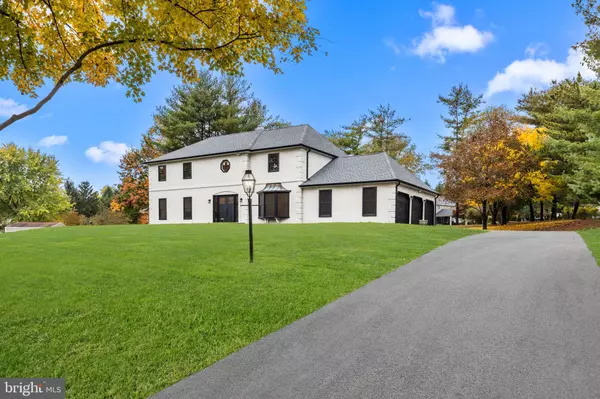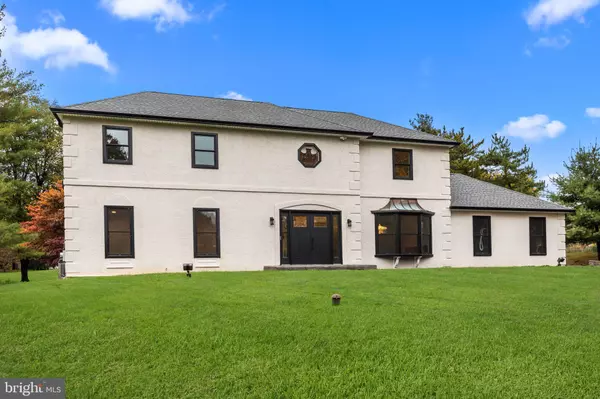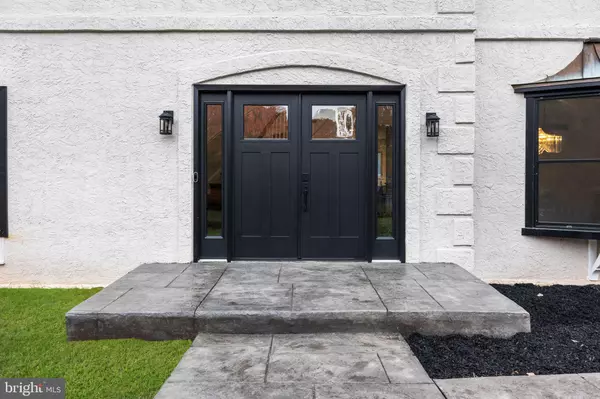$850,000
$874,900
2.8%For more information regarding the value of a property, please contact us for a free consultation.
4 Beds
3 Baths
3,170 SqFt
SOLD DATE : 12/02/2022
Key Details
Sold Price $850,000
Property Type Single Family Home
Sub Type Detached
Listing Status Sold
Purchase Type For Sale
Square Footage 3,170 sqft
Price per Sqft $268
Subdivision Makefield Chase
MLS Listing ID PABU2038794
Sold Date 12/02/22
Style Colonial,Traditional
Bedrooms 4
Full Baths 2
Half Baths 1
HOA Y/N N
Abv Grd Liv Area 3,170
Originating Board BRIGHT
Year Built 1980
Annual Tax Amount $11,726
Tax Year 2021
Lot Size 1.046 Acres
Acres 1.05
Lot Dimensions 155.00 x
Property Description
Exquisite and beautifully appointed home proudly sitting on over an acre of land, this stately home has been totally renovated with uncompromised quality and fine attention to detail. Enter into the grand foyer featuring an elegant staircase with hardwood flooring throughout the main living areas. To the right, you'll find a large , sun-filled formal living room and to the left, the formal dining room which opens into the elegant, renovated kitchen. Kitchen features an abundance of cabinetry complete with fabulous quartz countertops and backsplash, matte white appliances featuring brushed bronze accents, and a large center island perfect for entertaining. The kitchen opens into the spacious family room complete with wood burning fireplace. Kitchen has customized sliding glass doors which lead out onto the enormous stamped concrete patio. Upstairs, you'll find an incredibly spacious primary bedroom with separate sitting area, 2 walk-in closets and a fabulous ensuite featuring a luxurious soaking tub and huge stall shower complete with ceramic tile walls and flooring. The remaining bedrooms are all quite spacious, offer ample closet space with a hall bath that also has been renovated. The large basement area is ready to be customized and finished as a new egress window has been installed. Bonus features include: brand new roof, new aluminum cladded Pella windows with wooden interior and sound insulated glass throughout (with lifetime warranty), brand new entry doors and customized sliding glass doors, fresh paint t/o both interior and complete exterior, and a huge 3-car garage. This Yardley neighborhood is less than one mile from the I295 entrance and close to all of the wonderful restaurants and shops in the borough! Don't miss an opportunity on this most exquisite home ready for your immediate enjoyment for the upcoming holidays.
Location
State PA
County Bucks
Area Lower Makefield Twp (10120)
Zoning R2
Direction East
Rooms
Other Rooms Living Room, Dining Room, Primary Bedroom, Sitting Room, Bedroom 2, Bedroom 3, Bedroom 4, Kitchen, Family Room, Foyer, Breakfast Room, Laundry, Other, Storage Room, Primary Bathroom, Half Bath
Basement Full, Unfinished, Windows
Interior
Interior Features Attic/House Fan, Breakfast Area, Carpet, Ceiling Fan(s), Chair Railings, Crown Moldings, Curved Staircase, Family Room Off Kitchen, Floor Plan - Traditional, Formal/Separate Dining Room, Intercom, Kitchen - Eat-In, Pantry, Primary Bath(s), Recessed Lighting, Skylight(s), Soaking Tub, Stall Shower, Tub Shower, Walk-in Closet(s), WhirlPool/HotTub, Wood Floors
Hot Water Electric
Heating Forced Air, Heat Pump(s), Humidifier
Cooling Central A/C
Flooring Ceramic Tile, Carpet, Hardwood, Partially Carpeted
Fireplaces Number 1
Fireplaces Type Fireplace - Glass Doors, Wood
Equipment Built-In Microwave, Built-In Range, Compactor, Dishwasher, Dryer, Exhaust Fan, Intercom, Oven/Range - Electric, Refrigerator, Washer, Water Heater
Fireplace Y
Appliance Built-In Microwave, Built-In Range, Compactor, Dishwasher, Dryer, Exhaust Fan, Intercom, Oven/Range - Electric, Refrigerator, Washer, Water Heater
Heat Source Electric
Laundry Has Laundry, Main Floor
Exterior
Garage Garage - Side Entry, Garage Door Opener, Inside Access, Oversized
Garage Spaces 3.0
Waterfront N
Water Access N
Roof Type Asphalt,Shingle
Accessibility None
Parking Type Attached Garage, Driveway, Off Street
Attached Garage 3
Total Parking Spaces 3
Garage Y
Building
Lot Description Backs to Trees, Front Yard, Interior, Irregular, Partly Wooded, Rear Yard, SideYard(s), Sloping
Story 2
Foundation Block
Sewer Public Sewer
Water Public
Architectural Style Colonial, Traditional
Level or Stories 2
Additional Building Above Grade, Below Grade
Structure Type 2 Story Ceilings,Cathedral Ceilings
New Construction N
Schools
Elementary Schools Quarry Hill
Middle Schools Pennwood
High Schools Pennsbury East & West
School District Pennsbury
Others
Senior Community No
Tax ID 20-017-077
Ownership Fee Simple
SqFt Source Estimated
Security Features Intercom,Security System
Acceptable Financing Cash, Conventional, VA
Listing Terms Cash, Conventional, VA
Financing Cash,Conventional,VA
Special Listing Condition Standard
Read Less Info
Want to know what your home might be worth? Contact us for a FREE valuation!

Our team is ready to help you sell your home for the highest possible price ASAP

Bought with David C Cary • Prime Real Estate Team

Making real estate simple, fun and easy for you!






