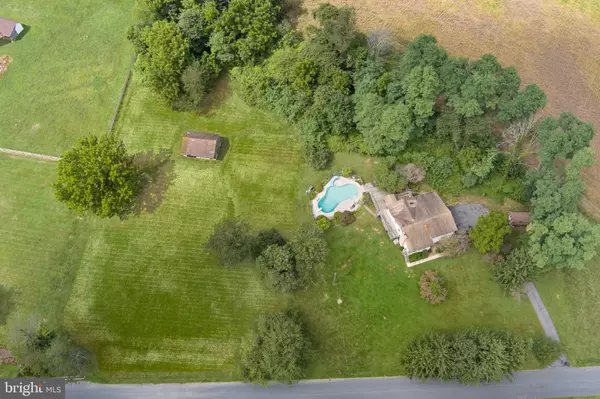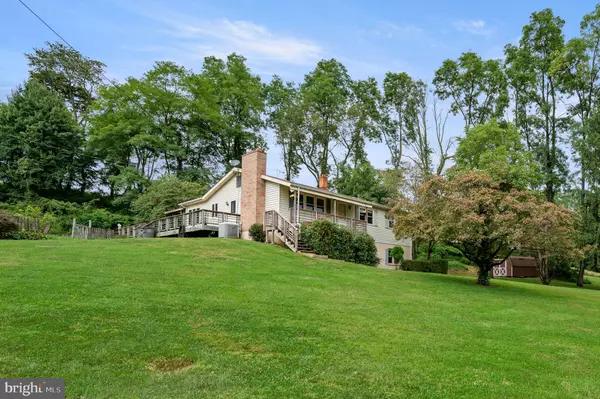$500,000
$375,000
33.3%For more information regarding the value of a property, please contact us for a free consultation.
3 Beds
3 Baths
1,630 SqFt
SOLD DATE : 12/07/2022
Key Details
Sold Price $500,000
Property Type Single Family Home
Sub Type Detached
Listing Status Sold
Purchase Type For Sale
Square Footage 1,630 sqft
Price per Sqft $306
Subdivision None Available
MLS Listing ID PACT2030346
Sold Date 12/07/22
Style Ranch/Rambler
Bedrooms 3
Full Baths 3
HOA Y/N N
Abv Grd Liv Area 1,630
Originating Board BRIGHT
Year Built 1977
Annual Tax Amount $5,654
Tax Year 2021
Lot Size 3.000 Acres
Acres 3.0
Lot Dimensions 0.00 x 0.00
Property Description
Welcome home to this expanded raised ranch, located on 3 private, lush acres in coveted West Nantmeal Township, with a lovely pond view, inground pool, and multi-level deck. Nestled into a gently sloping hill that abuts hundreds of acres of farmland, this 3 bedroom 3 full bathroom home offers the kind of peaceful living you've been seeking. Enter the home from the covered front porch, making sure to take in the view of the neighbor's sparkling pond, framed by Fall's vibrant colors, a view that is also fully appreciated from the comfortable living room with hardwood floors and brick-surround, wood burning fireplace. The living room flows into the heart of the home - an expansive, sun-soaked great room / kitchen / dining space with vaulted ceiling, skylights, wide-width hardwood floors, and windows galore! The kitchen area boasts upgraded wood cabinetry, a walk-in pantry closet with attic access, and a large seated island with sink, dishwasher, and loads of storage. The great room also offers a spacious dining area, comfy breakfast nook (perfect for bird and nature watching) and an additional space ideal for a reading/sitting area, or for filling with all your favorite plants. This incredible space also provides access to the enormous multi-level deck overlooking the inground pool and neighboring horse pasture... looks like the party is at your house! When it is time to turn in for the night, just head down the hallway to the primary suite with dressing area, an impressive amount of closet space, and an en-suite bath with walk-in shower, dual vanity, and jetted soaking tub. The main level also includes 2 ancillary bedrooms and a full hall bath. The flexible lower walk-out level offers an incredible opportunity for a family room and 4th bedroom, and already includes a large windowed area with woodstove and storage closet, along with a full bath awaiting your finishes. Also located on the large lower level is a laundry area and mechanical room, and a huge workshop / storage room that runs the full length of the home. Outside, a small barn and shed provide even more storage! While this home is move-in ready, it will really sparkle with some TLC and presents an opportunity for its next lucky owner to truly make it their own haven, with a glorious indoor/outdoor lifestyle!
Location
State PA
County Chester
Area West Nantmeal Twp (10323)
Zoning R-2
Rooms
Other Rooms Living Room, Dining Room, Primary Bedroom, Bedroom 2, Bedroom 3, Kitchen
Basement Unfinished
Main Level Bedrooms 3
Interior
Interior Features Attic, Breakfast Area, Combination Kitchen/Dining, Dining Area, Kitchen - Island, Pantry, Wood Floors
Hot Water Electric
Heating Forced Air
Cooling Central A/C
Flooring Hardwood, Partially Carpeted
Fireplaces Number 1
Fireplaces Type Stone, Wood
Furnishings No
Fireplace Y
Heat Source Oil
Laundry Basement
Exterior
Exterior Feature Deck(s), Porch(es)
Pool Concrete, In Ground
Waterfront N
Water Access N
View Pond
Accessibility None
Porch Deck(s), Porch(es)
Parking Type Driveway
Garage N
Building
Story 2
Foundation Block
Sewer On Site Septic
Water Well, Private
Architectural Style Ranch/Rambler
Level or Stories 2
Additional Building Above Grade, Below Grade
New Construction N
Schools
Elementary Schools Twin Valley
High Schools Twin Valley
School District Twin Valley
Others
Senior Community No
Tax ID 23-05 -0015.01A0
Ownership Fee Simple
SqFt Source Estimated
Acceptable Financing Cash, Conventional, FHA, VA
Listing Terms Cash, Conventional, FHA, VA
Financing Cash,Conventional,FHA,VA
Special Listing Condition Standard
Read Less Info
Want to know what your home might be worth? Contact us for a FREE valuation!

Our team is ready to help you sell your home for the highest possible price ASAP

Bought with Justine M Vigilante • RE/MAX Action Associates

Making real estate simple, fun and easy for you!






