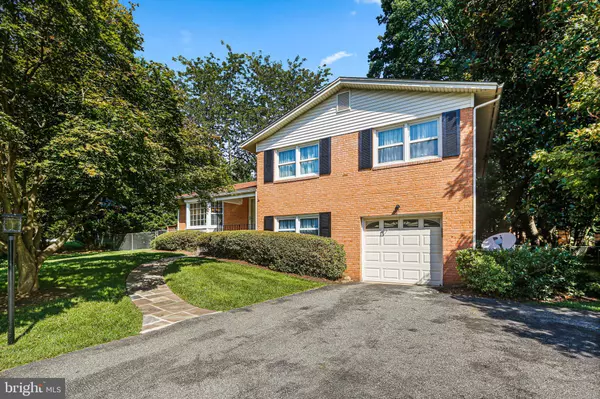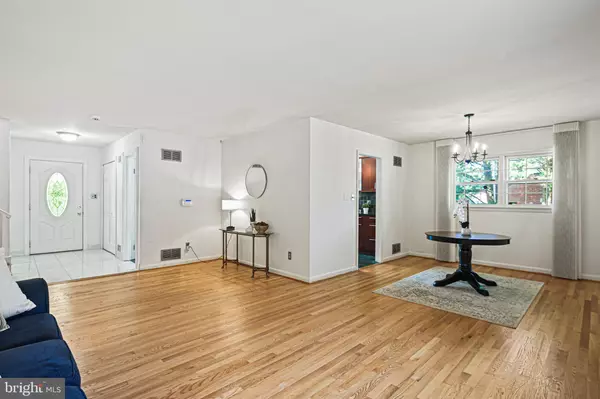$585,000
$599,900
2.5%For more information regarding the value of a property, please contact us for a free consultation.
5 Beds
3 Baths
2,756 SqFt
SOLD DATE : 12/09/2022
Key Details
Sold Price $585,000
Property Type Single Family Home
Sub Type Detached
Listing Status Sold
Purchase Type For Sale
Square Footage 2,756 sqft
Price per Sqft $212
Subdivision Rosemont
MLS Listing ID MDMC2069208
Sold Date 12/09/22
Style Split Level
Bedrooms 5
Full Baths 3
HOA Y/N N
Abv Grd Liv Area 2,043
Originating Board BRIGHT
Year Built 1966
Annual Tax Amount $4,405
Tax Year 2021
Lot Size 0.512 Acres
Acres 0.51
Property Description
Welcome to this all brick 5 bedroom/3 full bath multi level home! Perfectly situated on a half acre corner lot with your own inground POOL in the quiet neighborhood of Rosemont! Aside from the functional layout, many of the notable features include flawless refinished hardwood floors on the main and upper levels, large open concept living room and dining room, a spacious kitchen with a bay window, high-end stainless steel appliances, cherry cabinets and a custom hood over the stove. Windows are abound allowing natural light to flow in every direction! The upper level boasts 3 spacious bedrooms, 1 full bathroom all with gleaming hardwood floors! The primary bedroom has hardwood floors, a large walk-in closet and a private full bathroom. As you make your way to the first lower level you will find new luxury vinyl plank flooring throughout, the 5th bedroom, a full bathroom and a magnificent family room with a brick woodburning fireplace that is the centerpiece of the room! The 2nd lower level/basement has new luxury vinyl plank flooring, a walk-in closet, and can be enjoyed as a theater room, rec room, game room, craft room or office/bonus space! Once you exit the home and enter the backyard, you will encounter an inground pool with a new liner, multi-level decks, patio and a wrap around porch from the kitchen! Endless outdoor entertaining awaits while you turn the backyard into your very own tranquil oasis! Enjoy a "staycation" all summer long while enjoying time with family and friends! No HOA! This is a must see! Fantastic commuter location, close to I-270, MD-200, Shady Grove Metro, shopping, restaurants and so much more!
Location
State MD
County Montgomery
Zoning R200
Rooms
Other Rooms Living Room, Dining Room, Primary Bedroom, Bedroom 2, Bedroom 3, Bedroom 4, Kitchen, Family Room, Foyer, Bedroom 1, Laundry, Recreation Room, Primary Bathroom, Full Bath
Basement Partially Finished, Fully Finished, Walkout Level, Windows, Sump Pump
Interior
Interior Features Ceiling Fan(s), Combination Dining/Living, Dining Area, Kitchen - Galley, Kitchen - Table Space, Pantry, Primary Bath(s), Stall Shower, Tub Shower, Upgraded Countertops, Wood Floors
Hot Water Natural Gas
Heating Central
Cooling Central A/C
Flooring Ceramic Tile, Hardwood, Laminate Plank, Luxury Vinyl Plank
Fireplaces Number 1
Fireplaces Type Brick
Equipment Built-In Microwave, Dishwasher, Disposal, Exhaust Fan, Oven/Range - Electric, Refrigerator, Stainless Steel Appliances, Washer/Dryer Hookups Only, Water Heater
Furnishings No
Fireplace Y
Appliance Built-In Microwave, Dishwasher, Disposal, Exhaust Fan, Oven/Range - Electric, Refrigerator, Stainless Steel Appliances, Washer/Dryer Hookups Only, Water Heater
Heat Source Natural Gas
Laundry Basement, Hookup
Exterior
Exterior Feature Patio(s), Deck(s), Porch(es), Wrap Around
Garage Other
Garage Spaces 1.0
Fence Chain Link
Pool In Ground, Vinyl
Utilities Available Natural Gas Available, Cable TV Available, Water Available, Sewer Available, Phone Available, Electric Available
Waterfront N
Water Access N
Roof Type Shingle
Accessibility None
Porch Patio(s), Deck(s), Porch(es), Wrap Around
Parking Type Attached Garage
Attached Garage 1
Total Parking Spaces 1
Garage Y
Building
Lot Description Corner
Story 4
Foundation Other
Sewer Public Sewer
Water Public
Architectural Style Split Level
Level or Stories 4
Additional Building Above Grade, Below Grade
New Construction N
Schools
High Schools Gaithersburg
School District Montgomery County Public Schools
Others
Senior Community No
Tax ID 160900768003
Ownership Fee Simple
SqFt Source Estimated
Security Features Security System
Acceptable Financing Cash, Conventional, VA, FHA
Listing Terms Cash, Conventional, VA, FHA
Financing Cash,Conventional,VA,FHA
Special Listing Condition Standard
Read Less Info
Want to know what your home might be worth? Contact us for a FREE valuation!

Our team is ready to help you sell your home for the highest possible price ASAP

Bought with Johan Gunawan • Taylor Properties

Making real estate simple, fun and easy for you!






