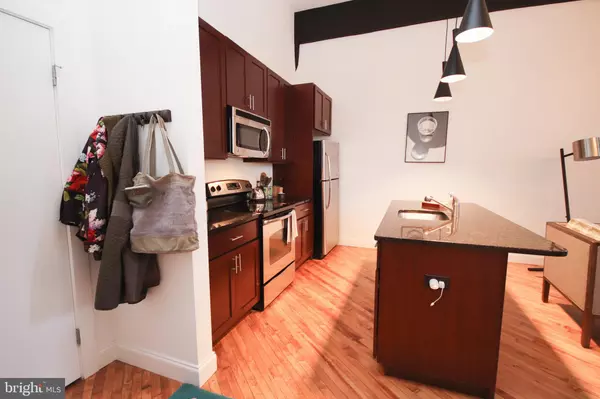$285,000
$285,000
For more information regarding the value of a property, please contact us for a free consultation.
2 Beds
2 Baths
1,262 SqFt
SOLD DATE : 11/18/2022
Key Details
Sold Price $285,000
Property Type Condo
Sub Type Condo/Co-op
Listing Status Sold
Purchase Type For Sale
Square Footage 1,262 sqft
Price per Sqft $225
Subdivision Byrne Lofts
MLS Listing ID PACT2033288
Sold Date 11/18/22
Style Loft with Bedrooms
Bedrooms 2
Full Baths 1
Half Baths 1
Condo Fees $435/mo
HOA Y/N N
Abv Grd Liv Area 1,262
Originating Board BRIGHT
Year Built 2008
Annual Tax Amount $5,869
Tax Year 2022
Lot Size 2,615 Sqft
Acres 0.06
Lot Dimensions 0.00 x 0.00
Property Description
Ultra-stylish 2BR/1.5BA condo located within walking distance to historic downtown Phoenixville. Part of the exclusive Byrne Lofts, this unit is one of only several units to offer two living floors and is the ONLY unit to offer direct access to the exterior via your own private front door! Street parking is located directly outside (permit required but easy)- no more walking through the entire building with your groceries, let out your pet, or to welcome Guests! Originally used to house a mill, this historic building combines the best of new amenities with the charm and style of the original flooring, exposed brick and more. The amenities including a gym/workout area, community room, elevators, private office spaces for lease, and access to nearby shopping, dining, and Events. The first level of the unit offers a bright and open floor plan with wide planked hardwood flooring, exposed brick and beam work, soaring ceilings, and year-round views provided by huge almost floor-to-ceiling windows. Open to the living room, the high-end kitchen features granite counter tops, stainless steel appliances, and breakfast bar, with room for a high-top table for dining. A first-floor powder room completes the main level. The lower level features two bedrooms, with one bedroom offering tall windows and exposed brick, and both featuring ample closet space with new sliding barn doors. Lower floor and entry area has tile flooring. There is space for a dressing area or desk space is located off of the bedrooms with closet. The full bath offers tiled flooring, granite counters, stainless steel fixtures, and a tub and shower surround. Adjacent to the bath is the laundry area. An unfinished utility room and a large under-stairs closet offers extra storage for your convenience. Move right in and enjoy the walk-able live-work-play Downtown Phoenixville lifestyle! Easy living, Easy to maintain, located in a great part of downtown with easy access to all Phoenixville offers and Major routes and corporate parks.
Location
State PA
County Chester
Area Phoenixville Boro (10315)
Zoning DC
Rooms
Other Rooms Living Room, Primary Bedroom, Kitchen, Family Room, Bedroom 1, Other, Utility Room, Half Bath
Interior
Interior Features Kitchen - Island, Kitchen - Eat-In
Hot Water Electric
Heating Forced Air
Cooling Central A/C
Equipment Dishwasher
Fireplace N
Appliance Dishwasher
Heat Source Electric
Laundry Lower Floor
Exterior
Parking On Site 1
Utilities Available Cable TV
Amenities Available Club House
Water Access N
Accessibility None
Garage N
Building
Story 2
Unit Features Garden 1 - 4 Floors
Sewer Public Sewer
Water Public
Architectural Style Loft with Bedrooms
Level or Stories 2
Additional Building Above Grade, Below Grade
Structure Type 9'+ Ceilings
New Construction N
Schools
High Schools Phoenixville Area
School District Phoenixville Area
Others
Pets Allowed Y
HOA Fee Include Common Area Maintenance,Ext Bldg Maint,Lawn Maintenance,Snow Removal,Health Club,Trash
Senior Community No
Tax ID 15-09 -0643.0600
Ownership Fee Simple
SqFt Source Assessor
Acceptable Financing Cash, Conventional, VA
Listing Terms Cash, Conventional, VA
Financing Cash,Conventional,VA
Special Listing Condition Standard
Pets Allowed No Pet Restrictions
Read Less Info
Want to know what your home might be worth? Contact us for a FREE valuation!

Our team is ready to help you sell your home for the highest possible price ASAP

Bought with Thomas Toole III • RE/MAX Main Line-West Chester
Making real estate simple, fun and easy for you!






