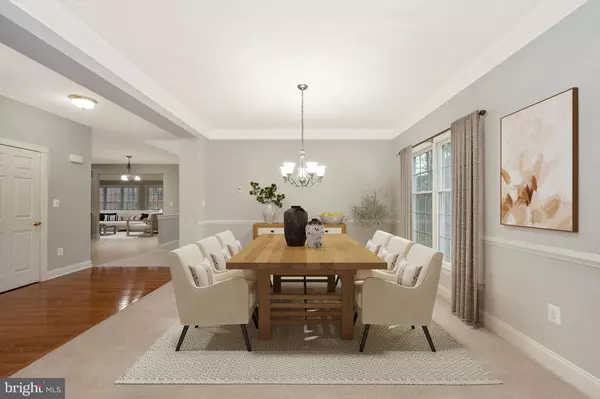$725,000
$725,000
For more information regarding the value of a property, please contact us for a free consultation.
4 Beds
5 Baths
5,122 SqFt
SOLD DATE : 12/07/2022
Key Details
Sold Price $725,000
Property Type Single Family Home
Sub Type Detached
Listing Status Sold
Purchase Type For Sale
Square Footage 5,122 sqft
Price per Sqft $141
Subdivision The Enclave At Arundel Preserve
MLS Listing ID MDAA2047986
Sold Date 12/07/22
Style Craftsman
Bedrooms 4
Full Baths 4
Half Baths 1
HOA Fees $138/mo
HOA Y/N Y
Abv Grd Liv Area 3,622
Originating Board BRIGHT
Year Built 2008
Annual Tax Amount $6,541
Tax Year 2022
Lot Size 6,405 Sqft
Acres 0.15
Property Description
Stately Toll Brothers Builders beauty filled with sunshine and ready to move in. With over 5,000 finished SF, this is one of the largest homes in the area. It is also unique in location because it backs to woods and has no home to the left. Freshly painted main level offers hardwood entry area, open space living and dining area which opens up to a party-sized kitchen and 2-story family room. The Breakfast Room addition and fully bumped family room with gas fireplace make the space especially generous for large gatherings. From the sunroom/breakfast area you walk out to a trex deck that is surprisingly private because the home backs to woods and is next to an open area in the cul-de-sac. The freshly painted upper level is accessed via a dual staircase and immediately leads to a large open loft area perfect for multi-use. A total of 4 bedrooms include the primary suite with luxury bath, shower and dual sinks; one bedroom with en-suite bath and two bedrooms that share a hall bath. High ceilings prevail and make the entire home incredibly bright and open. The basement if 90% finished with a large open recreation room, two additional rooms and a full bathroom perfect for guests. The dual-wide walkup stairs and sliding door in the basement bring in loads of sunshine. Built in a Craftsman style the home blends modern with traditional with a brick front and cement siding on sides and rear for superior longevity and insulation. A large 2 car garage offers xtra storage space area as well as unusually high ceilings perfect for Kayaks, sports and storage. The community offers a clubhouse and community pool and easy commuter access. Sold strictly as-is but what a great house!
Location
State MD
County Anne Arundel
Zoning MXDE
Rooms
Other Rooms Living Room, Dining Room, Kitchen, Breakfast Room, 2nd Stry Fam Rm, Loft, Office, Recreation Room, Hobby Room
Basement Walkout Stairs, Fully Finished
Interior
Interior Features Chair Railings, Crown Moldings, Family Room Off Kitchen, Floor Plan - Open, Upgraded Countertops, Walk-in Closet(s), Wood Floors
Hot Water Natural Gas
Heating Heat Pump(s)
Cooling Central A/C
Fireplaces Number 1
Fireplaces Type Gas/Propane
Equipment Cooktop, Dishwasher, Disposal
Fireplace Y
Appliance Cooktop, Dishwasher, Disposal
Heat Source Natural Gas, Electric
Exterior
Exterior Feature Porch(es), Deck(s)
Parking Features Additional Storage Area, Garage - Front Entry, Garage Door Opener
Garage Spaces 4.0
Water Access N
Roof Type Architectural Shingle
Accessibility Other
Porch Porch(es), Deck(s)
Attached Garage 2
Total Parking Spaces 4
Garage Y
Building
Lot Description No Thru Street, Premium
Story 3
Foundation Concrete Perimeter
Sewer Public Sewer
Water Public
Architectural Style Craftsman
Level or Stories 3
Additional Building Above Grade, Below Grade
Structure Type 9'+ Ceilings,2 Story Ceilings
New Construction N
Schools
School District Anne Arundel County Public Schools
Others
HOA Fee Include Lawn Maintenance,Pool(s),Recreation Facility
Senior Community No
Tax ID 020406490225900
Ownership Fee Simple
SqFt Source Assessor
Special Listing Condition Standard
Read Less Info
Want to know what your home might be worth? Contact us for a FREE valuation!

Our team is ready to help you sell your home for the highest possible price ASAP

Bought with Tamara Beck • Redfin Corp
Making real estate simple, fun and easy for you!






