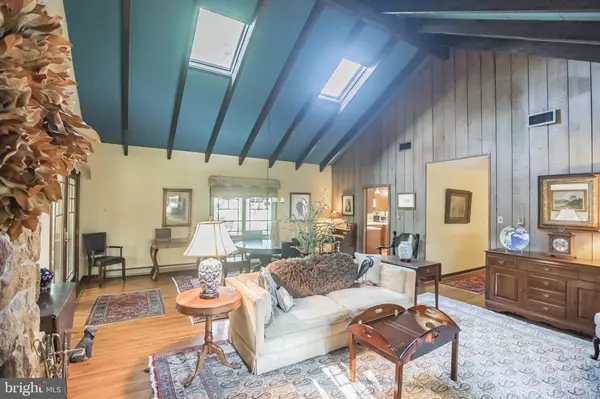$600,000
$545,000
10.1%For more information regarding the value of a property, please contact us for a free consultation.
3 Beds
3 Baths
1,890 SqFt
SOLD DATE : 12/14/2022
Key Details
Sold Price $600,000
Property Type Single Family Home
Sub Type Detached
Listing Status Sold
Purchase Type For Sale
Square Footage 1,890 sqft
Price per Sqft $317
Subdivision None Available
MLS Listing ID NJCD2036782
Sold Date 12/14/22
Style Bi-level
Bedrooms 3
Full Baths 2
Half Baths 1
HOA Y/N N
Abv Grd Liv Area 1,890
Originating Board BRIGHT
Year Built 1965
Annual Tax Amount $16,103
Tax Year 2020
Lot Size 0.280 Acres
Acres 0.28
Lot Dimensions 190.00 x 65.00
Property Description
Welcome home to 221 Elm Avenue in charming Haddonfield, NJ! This home is truly one of a kind! Located in a convenient location between both Haddonfield and Westmont Patco stations, this 3 bedroom, 2 and a half bath home has been lovingly cared for and maintained. It features gorgeous Andersen windows in a beautiful Prairie Style and soaring ceilings in the great room. Additional special features include Plantation Shutters, museum finish walls, radiant floor heating in both full bathrooms, infrared heat lamp in the primary bath to warm you in the cooler months, two gas fireplaces, a lovely backyard patio, beautiful well-tended Japanese style tiered gardens, and thoughtfully placed skylights to provide a plentitude of natural light. You will find central air conditioning, stainless steel appliances, plenty of storage space, and a large 2 car garage. The all season room with 3 walls of windows looking out to the yard and neighborhood is going to be your favorite room in the house… this could be your office, breakfast room, playroom, tv room, exercise room… whatever you choose you will want to spend lots of time here! The lower level provides a large family room, half bath, walk out access to the backyard, laundry area, and another large space which could be used for bar, game room, office, art studio, etc… so many possibilities! Square footage and price per square foot shown is assessed, but this home's actual living space is much larger! Come home to Haddonfield and enjoy top schools, a vibrant downtown, and easy access to both the city and the shore. Home is being sold as is; homeowner will provide CO.
Location
State NJ
County Camden
Area Haddonfield Boro (20417)
Zoning RESIDENTIAL
Rooms
Other Rooms Primary Bedroom, Sitting Room, Bedroom 2, Kitchen, Family Room, Bedroom 1, Great Room, Laundry, Other, Bathroom 1, Primary Bathroom, Full Bath, Half Bath
Main Level Bedrooms 3
Interior
Interior Features Attic, Exposed Beams, Kitchen - Eat-In, Laundry Chute, Primary Bath(s), Skylight(s), Built-Ins, Ceiling Fan(s), Dining Area, Stall Shower, Tub Shower, Window Treatments
Hot Water Electric
Heating Forced Air
Cooling Central A/C, Ductless/Mini-Split
Flooring Hardwood, Ceramic Tile
Fireplaces Number 2
Fireplaces Type Gas/Propane, Stone
Equipment Dishwasher, Disposal, Oven/Range - Electric, Stainless Steel Appliances, Washer, Dryer
Fireplace Y
Appliance Dishwasher, Disposal, Oven/Range - Electric, Stainless Steel Appliances, Washer, Dryer
Heat Source Natural Gas
Laundry Lower Floor
Exterior
Exterior Feature Patio(s)
Garage Garage Door Opener, Oversized
Garage Spaces 4.0
Waterfront N
Water Access N
Accessibility None
Porch Patio(s)
Parking Type Attached Garage, Driveway
Attached Garage 2
Total Parking Spaces 4
Garage Y
Building
Story 2
Foundation Block
Sewer Public Sewer
Water Public
Architectural Style Bi-level
Level or Stories 2
Additional Building Above Grade, Below Grade
New Construction N
Schools
School District Haddonfield Borough Public Schools
Others
Senior Community No
Tax ID 17-00111-00005
Ownership Fee Simple
SqFt Source Estimated
Acceptable Financing Negotiable
Listing Terms Negotiable
Financing Negotiable
Special Listing Condition Standard
Read Less Info
Want to know what your home might be worth? Contact us for a FREE valuation!

Our team is ready to help you sell your home for the highest possible price ASAP

Bought with Nancy L Repsher • Coldwell Banker Realty

Making real estate simple, fun and easy for you!






