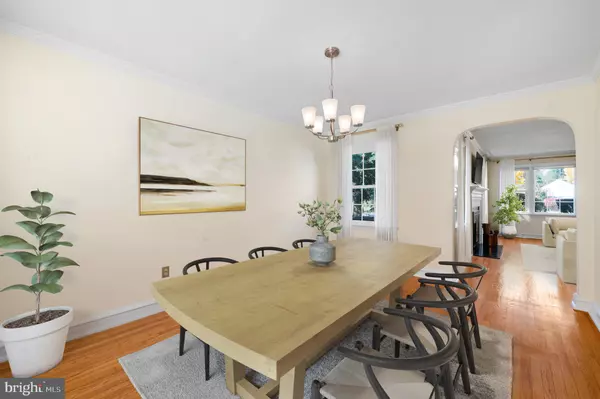$610,000
$549,000
11.1%For more information regarding the value of a property, please contact us for a free consultation.
4 Beds
2 Baths
2,186 SqFt
SOLD DATE : 12/14/2022
Key Details
Sold Price $610,000
Property Type Single Family Home
Sub Type Detached
Listing Status Sold
Purchase Type For Sale
Square Footage 2,186 sqft
Price per Sqft $279
Subdivision Avondale Springs
MLS Listing ID PADE2036790
Sold Date 12/14/22
Style Cape Cod
Bedrooms 4
Full Baths 2
HOA Y/N N
Abv Grd Liv Area 1,846
Originating Board BRIGHT
Year Built 1952
Annual Tax Amount $11,040
Tax Year 2022
Lot Size 0.620 Acres
Acres 0.62
Lot Dimensions 0.00 x 0.00
Property Description
310 Henry Lane is a lovely, stone Cape Cod in one of the most desirable neighborhoods in the award-winning Wallingford Swarthmore School District. Meander up the new pavered walkway to the front door. Just inside, you are welcomed by a spacious living room with gleaming hardwood floors and a cozy fireplace with dentil molding. Flow into the dining room with crown molding and then the kitchen with wood cabinets and black appliances. From the kitchen, you access the four season family room addition. This room is surrounded by three sliders out to the patio, so the room has ample natural light and a great view of the expansive, flat, fenced yard. The convenient FIRST FLOOR primary bedroom features two closets and plush carpet. There is a guest bedroom with laminate flooring and full hall bathroom with tub/shower combo. A mud room and 2 car attached garage complete this floor. The second level includes 2 nice sized bedrooms and a full hall bathroom with pedestal sink. The lower level is finished and adds additional living space for an office, gym or teen hang out. This home is a great option for ONE FLOOR LIVING . Freshly painted, new hot water heater in 2021, roof and siding in 2017. The back yard is fenced with a charming white picket fence AND there is a huge side yard, perfect for playing soccer or a vegetable garden. 310 Henry Lane is just minutes from the vibrant towns of Media and Swarthmore with a plethora of restaurants, shops, farmer's markets and festivals. All of this and a convenient location close to the Septa train to Phila., and major roadways like 476 and 95—just minutes to the Philadelphia airport. This home will not last!
Location
State PA
County Delaware
Area Nether Providence Twp (10434)
Zoning RESID
Rooms
Other Rooms Living Room, Dining Room, Primary Bedroom, Bedroom 2, Bedroom 3, Kitchen, Family Room, Bedroom 1, Other, Attic
Basement Full, Partially Finished
Main Level Bedrooms 2
Interior
Interior Features Ceiling Fan(s), Stall Shower
Hot Water Natural Gas
Heating Forced Air
Cooling Central A/C
Flooring Wood, Carpet, Ceramic Tile
Fireplaces Number 1
Fireplaces Type Brick
Equipment Built-In Range, Dishwasher, Refrigerator
Fireplace Y
Appliance Built-In Range, Dishwasher, Refrigerator
Heat Source Electric, Natural Gas
Laundry Basement
Exterior
Exterior Feature Patio(s)
Parking Features Garage - Side Entry
Garage Spaces 2.0
Utilities Available Cable TV
Water Access N
Roof Type Shingle
Accessibility None
Porch Patio(s)
Attached Garage 2
Total Parking Spaces 2
Garage Y
Building
Lot Description Level, Front Yard, Rear Yard, SideYard(s)
Story 2
Foundation Stone
Sewer Public Sewer
Water Public
Architectural Style Cape Cod
Level or Stories 2
Additional Building Above Grade, Below Grade
New Construction N
Schools
Elementary Schools Wallingford
Middle Schools Strath Haven
High Schools Strath Haven
School District Wallingford-Swarthmore
Others
Senior Community No
Tax ID 34-00-01265-00
Ownership Fee Simple
SqFt Source Estimated
Acceptable Financing Conventional, Cash, FHA, VA
Listing Terms Conventional, Cash, FHA, VA
Financing Conventional,Cash,FHA,VA
Special Listing Condition Standard
Read Less Info
Want to know what your home might be worth? Contact us for a FREE valuation!

Our team is ready to help you sell your home for the highest possible price ASAP

Bought with Meghan Lawrence • Compass RE
Making real estate simple, fun and easy for you!






