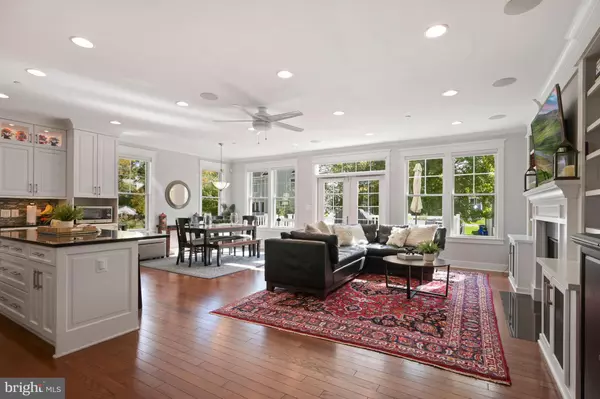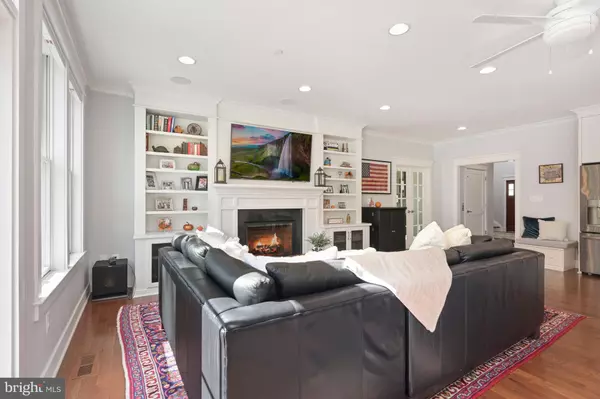$1,690,000
$1,649,000
2.5%For more information regarding the value of a property, please contact us for a free consultation.
4 Beds
4 Baths
3,867 SqFt
SOLD DATE : 12/15/2022
Key Details
Sold Price $1,690,000
Property Type Single Family Home
Sub Type Detached
Listing Status Sold
Purchase Type For Sale
Square Footage 3,867 sqft
Price per Sqft $437
Subdivision Alta Vista Terrace
MLS Listing ID MDMC2073438
Sold Date 12/15/22
Style Craftsman
Bedrooms 4
Full Baths 3
Half Baths 1
HOA Y/N N
Abv Grd Liv Area 2,867
Originating Board BRIGHT
Year Built 2015
Annual Tax Amount $16,222
Tax Year 2022
Lot Size 7,150 Sqft
Acres 0.16
Property Description
Welcome to 5924 Beech Ave, a spectacular and fully accessible craftsman situated on a level lot in the desirable Alta Vista Terrace neighborhood, minutes to downtown Bethesda. Abundant curb appeal and a beautiful front porch welcome you inside this 2015 custom built home. This gorgeous home features four bedrooms, three and a half baths, and over 3,600 square feet of living space. Step inside to find a gorgeous two-story foyer flooded with light and hardwood floors throughout the main level. A beautiful chef’s kitchen features white cabinets, stainless steel appliances, a gas range with hood, an oversized island with seating, and a walk-in pantry/mudroom with access to the two-car garage. The kitchen opens to a grand dining and family room space, with custom built-ins, a gas fireplace, and double french doors with window transoms, which open to a large composite deck complete with built-in gas line for easy outdoor cooking. The main level is further completed by a large office, powder bath, large coat closet, and elevator access to all three floors.
The second floor features three bedrooms, including a sun-drenched primary suite. The king size primary suite provides a large walk-in closet (custom designed to house AV system as well), gas fireplace, and a beautiful ensuite bathroom (2021) with dual vanity (with built in mirrored lighting), a large walk-in shower, and a soaking tub. The upper level is further completed by two additional bedrooms, a hall full bath with bathtub, elevator access, an oversized laundry room, and two large linen closets.
On the lower level, you will find a spacious recreation room with walk out access to the beautiful back patio and rear fenced yard. The back lower level patio is finished with a ceiling fan and electrical outlets which seamlessly flow into the immaculate, fully fenced backyard. The lower level is completed by an additional bedroom, hall bath with walk in shower, hall closet, elevator access and two very large storage closets.
This home was custom-built with full accessibility and ease of living in mind. Motorized Hunter Douglas shades are found in the family room, primary suite, and recreation room. A built-in sound system can be enjoyed throughout the main floor, lower level, and primary suite. Exterior lights, interior lights, fireplaces, shades, and sound system are all controlled by a universal remote. The two-car oversized garage features an electric car charger, built-in shelves, custom Proslat wall system with accessories, and room for a motorized lift for additional accessibility. A backup generator further adds to the safety and accessibility of this home.
Enjoy an ideal location – a leisurely walk to both Wyngate Elementary and North Bethesda Middle, a short drive to downtown Bethesda, and excellent proximity to the Capital Beltway, Old Georgetown Rd, and Rockville Pike. This home is truly a must-see and a Perfect 10!
Location
State MD
County Montgomery
Zoning R60
Rooms
Basement Fully Finished, Interior Access, Walkout Level
Interior
Hot Water Natural Gas
Heating Central
Cooling Central A/C, Ceiling Fan(s)
Fireplaces Number 1
Fireplace Y
Heat Source Natural Gas
Laundry Upper Floor
Exterior
Garage Additional Storage Area, Built In, Garage - Front Entry
Garage Spaces 2.0
Waterfront N
Water Access N
Accessibility Elevator, Level Entry - Main, Roll-in Shower, Wheelchair Height Mailbox
Parking Type Attached Garage
Attached Garage 2
Total Parking Spaces 2
Garage Y
Building
Story 3
Foundation Permanent
Sewer Public Septic, Public Sewer
Water Public
Architectural Style Craftsman
Level or Stories 3
Additional Building Above Grade, Below Grade
New Construction N
Schools
Elementary Schools Wyngate
Middle Schools North Bethesda
High Schools Walter Johnson
School District Montgomery County Public Schools
Others
Senior Community No
Tax ID 160700681627
Ownership Fee Simple
SqFt Source Assessor
Special Listing Condition Standard
Read Less Info
Want to know what your home might be worth? Contact us for a FREE valuation!

Our team is ready to help you sell your home for the highest possible price ASAP

Bought with Karen A Kelly • Compass

Making real estate simple, fun and easy for you!






