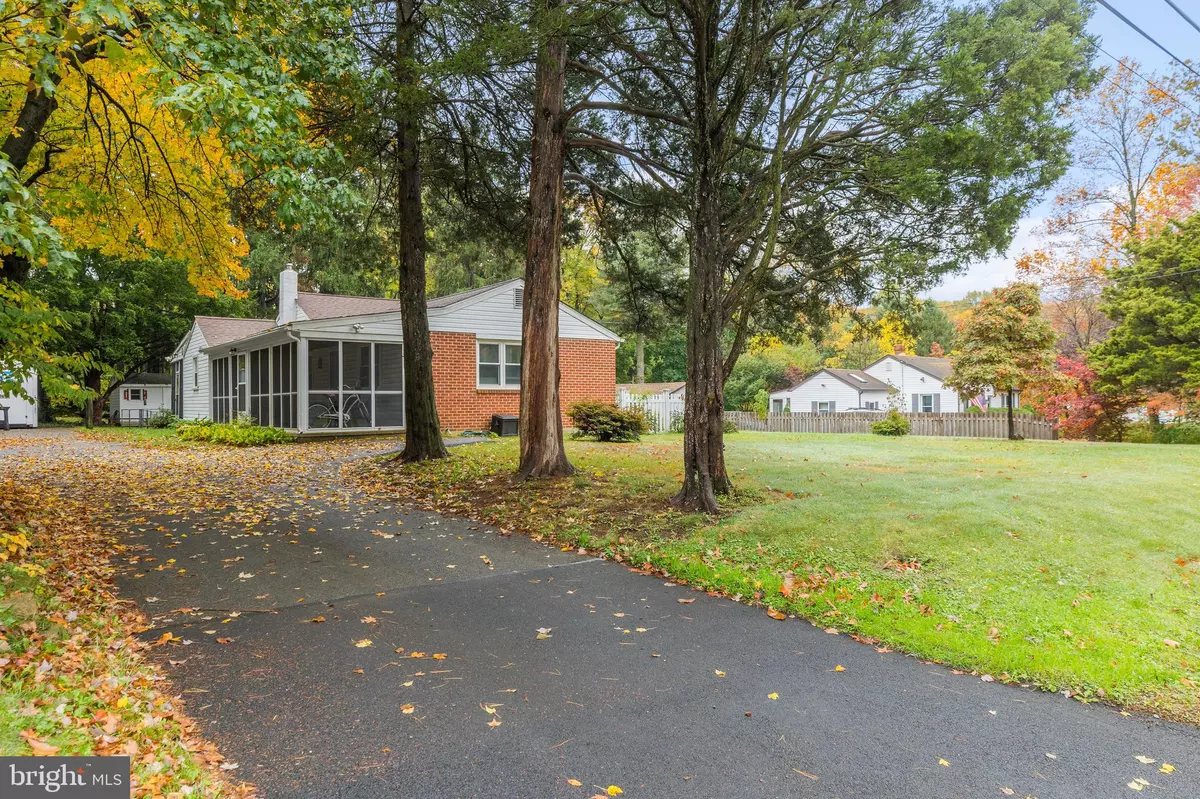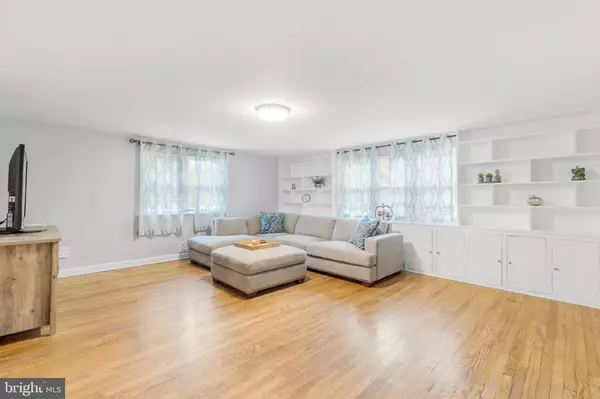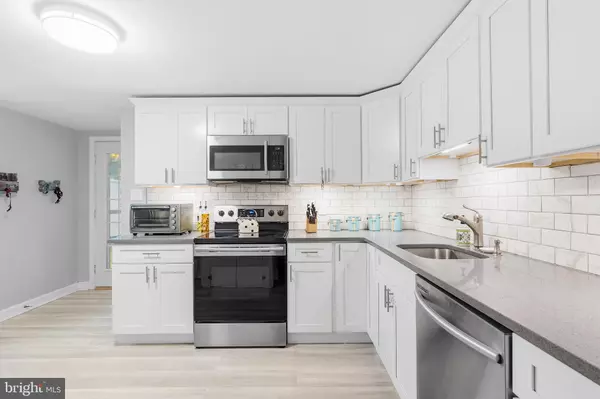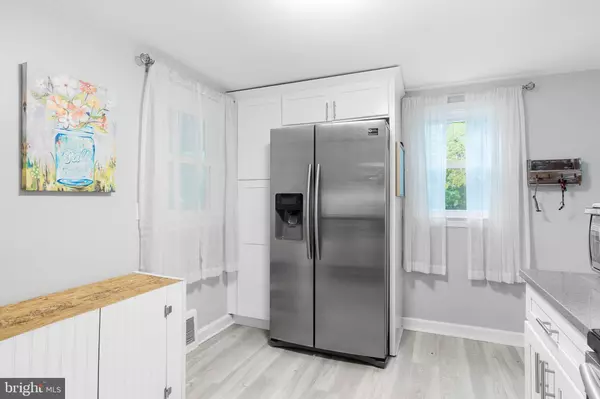$285,000
$285,000
For more information regarding the value of a property, please contact us for a free consultation.
3 Beds
1 Bath
1,080 SqFt
SOLD DATE : 12/15/2022
Key Details
Sold Price $285,000
Property Type Single Family Home
Sub Type Detached
Listing Status Sold
Purchase Type For Sale
Square Footage 1,080 sqft
Price per Sqft $263
Subdivision None Available
MLS Listing ID DENC2033658
Sold Date 12/15/22
Style Ranch/Rambler
Bedrooms 3
Full Baths 1
HOA Y/N N
Abv Grd Liv Area 1,080
Originating Board BRIGHT
Year Built 1948
Annual Tax Amount $1,930
Tax Year 2022
Lot Size 0.430 Acres
Acres 0.43
Lot Dimensions 100.00 x 190.00
Property Description
Updated ranch on Christiana Rd. Just one turn away from Rt. 1, putting Newark, Wilmington, Dover and
Philadelphia within an easy reach and Christiana Mall just minutes away, this brick 3 bedroom/1bath
one level living with 2 screened-in porches is tucked off the main road and is surrounded by tall trees
providing lots of privacy. The driveway with 2 turn-around pads and parking for 7-plus cars leads to a
screened-in side porch with natural wood-planked ceiling that faces wooded area and offers 3-season
enjoyment. Bright and airy Living room/family room with highly polished hardwood floors accented
with white wide baseboards and dove gray paint. Stunning wall of white built-ins span the front wall
and flank a triple window providing lots of natural light. Oversized entrance grants access to the Dining
room, where there is ample room for dining table, chairs and china cabinet. Arched doorways reside at
opposite ends of DR, one leads into the kitchen, while the other entrance leads to bedroom wing. All 3
spacious BRS feature roomy closets, hardwoods, gray paint and natural light. Full bath is on-trend and
charming with its driftwood flooring, ceramic tile with accent border of gray, charcoal and ivory, and
white vanity with adequate storage. Eat-in kitchen in striking gray and white is beautiful. Modern white
cabinets finished to the ceiling with pewter bar hardware and black stainless Samsung appliances are
enhanced by gray/white subway tile backsplash. Off kitchen enjoy access to a mud room and screened-
in back porch. Unfinished basement with outside access provides lots of storage. Both side and back
porch provide great outdoor living space. Backyard is generous size with tall trees dotting the property,
storage shed and fire pit. Convenience and charm go hand in hand in this upscale, remarkable move-in
ready ranch.
Location
State DE
County New Castle
Area New Castle/Red Lion/Del.City (30904)
Zoning NC15
Direction North
Rooms
Other Rooms Living Room, Dining Room, Bedroom 2, Bedroom 3, Kitchen, Bedroom 1
Basement Outside Entrance
Main Level Bedrooms 3
Interior
Interior Features Built-Ins, Wood Floors, Kitchen - Eat-In, Formal/Separate Dining Room, Floor Plan - Traditional
Hot Water Electric
Heating Hot Water
Cooling Central A/C
Flooring Laminated, Wood
Furnishings No
Fireplace N
Heat Source Oil
Laundry Basement
Exterior
Water Access N
Roof Type Fiberglass
Accessibility None
Garage N
Building
Lot Description Not In Development
Story 1
Foundation Block
Sewer On Site Septic
Water Public
Architectural Style Ranch/Rambler
Level or Stories 1
Additional Building Above Grade, Below Grade
Structure Type Brick
New Construction N
Schools
Elementary Schools Jones
Middle Schools Shue-Medill
High Schools Christiana
School District Christina
Others
Senior Community No
Tax ID 10-028.20-002
Ownership Fee Simple
SqFt Source Assessor
Acceptable Financing Cash, Conventional, FHA, VA
Horse Property N
Listing Terms Cash, Conventional, FHA, VA
Financing Cash,Conventional,FHA,VA
Special Listing Condition Standard
Read Less Info
Want to know what your home might be worth? Contact us for a FREE valuation!

Our team is ready to help you sell your home for the highest possible price ASAP

Bought with Daniel Frampton • Compass

Making real estate simple, fun and easy for you!






