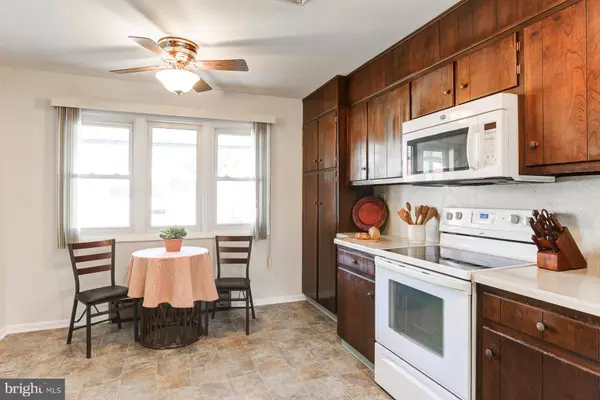$269,900
$269,900
For more information regarding the value of a property, please contact us for a free consultation.
4 Beds
3 Baths
2,414 SqFt
SOLD DATE : 12/16/2022
Key Details
Sold Price $269,900
Property Type Single Family Home
Sub Type Detached
Listing Status Sold
Purchase Type For Sale
Square Footage 2,414 sqft
Price per Sqft $111
Subdivision Harris Hills
MLS Listing ID PADA2018882
Sold Date 12/16/22
Style Ranch/Rambler
Bedrooms 4
Full Baths 2
Half Baths 1
HOA Y/N N
Abv Grd Liv Area 1,614
Originating Board BRIGHT
Year Built 1966
Annual Tax Amount $4,296
Tax Year 2022
Lot Size 0.340 Acres
Acres 0.34
Property Description
Fabulous space in this lovely 4 bedroom, 2.5 bath rancher in popular Harris Hills subdivision of Susquehanna Township! Enter into a large entrance foyer that leads back to a huge living room with bay window, overlooking the woods, a formal dining room, a fully equipped kitchen with Corian countertops, nice appliances, a pantry, and a breakfast area. Down the hall are three nice sized bedrooms, the primary having its own full bath. Heading down the steps from the foyer is another 800 square feet of living space which is exposed to the back with lots of windows. Enjoy a large family room with wood burning fireplace, and open the back door to a wonderful, enclosed porch, perfect for summer enjoyment! There is also a large, bright, 4th bedroom that could serve as a great in-home office space as well. Additionally, there is a laundry room and a half bath on the lower level. While the home is comfortably heated with electric baseboard heat, there is central air and so the ductwork is already in place for heat pump conversion is desired. There is also gas across the street. The back of the home faces south, so solar panels could easily be added to the back to maximize efficiency. The home's interior was just painted throughout in neutral tones and new carpeting and vinyl were installed. For those desiring hardwood floors, they can be found under the carpet in the main level but would need refinished. There is an oversized one car garage as well as a two-car width driveway for parking. A one-year HSA home warranty has been included for buyers' peace of mind! You will want to add this to your list of "must see" homes! Showings will begin on Friday, November 25th and house will be held open from 1-3 on Sunday, November 27th.
Location
State PA
County Dauphin
Area Susquehanna Twp (14062)
Zoning RESIDENTIAL
Rooms
Basement Daylight, Partial, Partially Finished, Walkout Level, Outside Entrance
Main Level Bedrooms 3
Interior
Hot Water Electric
Heating Baseboard - Electric
Cooling Central A/C
Flooring Vinyl, Carpet
Fireplaces Number 1
Heat Source Electric
Exterior
Garage Garage - Front Entry, Oversized
Garage Spaces 3.0
Waterfront N
Water Access N
Roof Type Architectural Shingle
Accessibility None
Parking Type Attached Garage, Driveway
Attached Garage 1
Total Parking Spaces 3
Garage Y
Building
Story 1
Foundation Block
Sewer Public Sewer
Water Public
Architectural Style Ranch/Rambler
Level or Stories 1
Additional Building Above Grade, Below Grade
New Construction N
Schools
High Schools Susquehanna Township
School District Susquehanna Township
Others
Senior Community No
Tax ID 62-046-173-000-0000
Ownership Fee Simple
SqFt Source Assessor
Special Listing Condition Standard
Read Less Info
Want to know what your home might be worth? Contact us for a FREE valuation!

Our team is ready to help you sell your home for the highest possible price ASAP

Bought with ANH V TRAN • Iron Valley Real Estate of Central PA

Making real estate simple, fun and easy for you!






