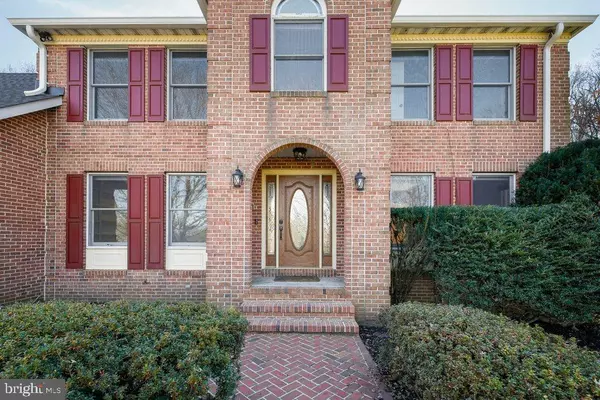$915,000
$900,000
1.7%For more information regarding the value of a property, please contact us for a free consultation.
5 Beds
3 Baths
3,834 SqFt
SOLD DATE : 12/16/2022
Key Details
Sold Price $915,000
Property Type Single Family Home
Sub Type Detached
Listing Status Sold
Purchase Type For Sale
Square Footage 3,834 sqft
Price per Sqft $238
Subdivision Highland Lake
MLS Listing ID MDHW2022700
Sold Date 12/16/22
Style Colonial
Bedrooms 5
Full Baths 2
Half Baths 1
HOA Y/N N
Abv Grd Liv Area 3,234
Originating Board BRIGHT
Year Built 1987
Annual Tax Amount $9,527
Tax Year 2022
Lot Size 3.800 Acres
Acres 3.8
Property Description
Introducing this picturesque colonial home sitting on almost 4 acres that has been well maintained by its current owner and is ready for the next buyer to simply enjoy! Pulling up you’ll be greeted by long private driveway that will lead you to your secluded oasis. The roof and HVAC are both new in 2020. Upon entering the home you’ll notice the hardwood floors throughout and a private office on the main level which is perfect to work from home. Making your way inside you will find an updated kitchen which is open to the family room featuring a wood burning fireplace and the amazing three season sunroom off to the rear. Both of these lovely features really turn this home into an entertainer’s paradise! As you make your way upstairs you’ll notice this is a true five bedroom home. The primary has another cool space that is perfect for second office or nursery alike. All the baths on this level have been nicely remodeled including the primary which now features a stunning primary bath! Rounding off the tour is finished walk up basement. Come take a look you will be glad you did.
Location
State MD
County Howard
Zoning RRDEO
Rooms
Basement Fully Finished, Walkout Level
Interior
Interior Features Wood Floors, Crown Moldings, Chair Railings, Wainscotting, Recessed Lighting, Upgraded Countertops, Kitchen - Island, Built-Ins, Ceiling Fan(s), Walk-in Closet(s), Carpet
Hot Water Electric
Heating Heat Pump(s)
Cooling Central A/C
Flooring Hardwood
Fireplaces Number 1
Fireplaces Type Wood
Equipment Oven - Double, Refrigerator, Dishwasher, Cooktop, Washer, Dryer, Disposal, Icemaker
Fireplace Y
Appliance Oven - Double, Refrigerator, Dishwasher, Cooktop, Washer, Dryer, Disposal, Icemaker
Heat Source Electric
Laundry Upper Floor
Exterior
Exterior Feature Patio(s), Enclosed, Screened
Garage Garage - Side Entry
Garage Spaces 2.0
Waterfront N
Water Access N
View Trees/Woods
Roof Type Architectural Shingle
Accessibility None
Porch Patio(s), Enclosed, Screened
Parking Type Detached Garage, Driveway
Total Parking Spaces 2
Garage Y
Building
Lot Description Backs to Trees, Private
Story 3
Foundation Other
Sewer Septic Exists
Water Well
Architectural Style Colonial
Level or Stories 3
Additional Building Above Grade, Below Grade
New Construction N
Schools
School District Howard County Public School System
Others
Senior Community No
Tax ID 1405399173
Ownership Fee Simple
SqFt Source Assessor
Security Features Electric Alarm
Special Listing Condition Standard
Read Less Info
Want to know what your home might be worth? Contact us for a FREE valuation!

Our team is ready to help you sell your home for the highest possible price ASAP

Bought with Beth Viscarra • Cummings & Co. Realtors

Making real estate simple, fun and easy for you!






