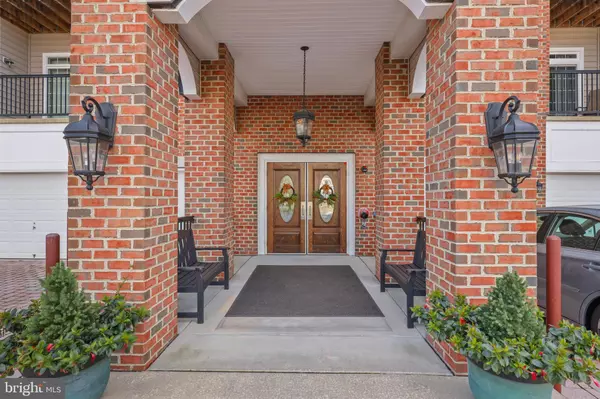$400,000
$396,900
0.8%For more information regarding the value of a property, please contact us for a free consultation.
2 Beds
2 Baths
1,600 SqFt
SOLD DATE : 12/21/2022
Key Details
Sold Price $400,000
Property Type Condo
Sub Type Condo/Co-op
Listing Status Sold
Purchase Type For Sale
Square Footage 1,600 sqft
Price per Sqft $250
Subdivision Maplecrest
MLS Listing ID MDHW2023078
Sold Date 12/21/22
Style Traditional
Bedrooms 2
Full Baths 2
Condo Fees $416/mo
HOA Y/N N
Abv Grd Liv Area 1,600
Originating Board BRIGHT
Year Built 2008
Annual Tax Amount $4,832
Tax Year 2022
Property Description
Easy living at its best can be yours in this spacious Chestnut Model home that is move in ready'located in golf course community, features include tennis/pickle ball courts, beautiful Community Center, outdoor pool + so much more. This unit backs to Timbers of Troy golf course. Upgraded flooring in LR, Dining area and quaint seating area. Spacious kitchen offers lovely solid maple wood cabinets accented by Corian countertops plus a built-in desk + space for table and chairs. Recently professionally cleaned carpet in both bedrooms. Just a few steps to oversized/extra wide garage. Ready for immediate possession
Location
State MD
County Howard
Zoning RESIDENTIAL
Rooms
Other Rooms Living Room, Dining Room, Primary Bedroom, Bedroom 2, Primary Bathroom
Main Level Bedrooms 2
Interior
Interior Features Breakfast Area, Carpet, Ceiling Fan(s), Chair Railings, Dining Area, Elevator, Entry Level Bedroom, Floor Plan - Open, Formal/Separate Dining Room, Kitchen - Eat-In, Kitchen - Table Space, Pantry, Walk-in Closet(s), Window Treatments, Wood Floors, Crown Moldings
Hot Water Natural Gas
Heating Forced Air
Cooling Central A/C, Ceiling Fan(s)
Flooring Ceramic Tile, Partially Carpeted, Wood
Equipment Built-In Microwave, Dishwasher, Disposal, Dryer, Oven - Self Cleaning, Microwave, Oven/Range - Electric, Refrigerator, Washer, Stove
Furnishings No
Fireplace N
Window Features Double Pane,Screens
Appliance Built-In Microwave, Dishwasher, Disposal, Dryer, Oven - Self Cleaning, Microwave, Oven/Range - Electric, Refrigerator, Washer, Stove
Heat Source Natural Gas
Laundry Dryer In Unit, Has Laundry, Main Floor, Washer In Unit
Exterior
Parking Features Garage - Rear Entry, Inside Access
Garage Spaces 2.0
Amenities Available Club House, Exercise Room, Fitness Center, Gated Community, Pool - Outdoor, Recreational Center, Retirement Community, Tennis Courts, Game Room, Meeting Room, Picnic Area
Water Access N
View Golf Course, Courtyard
Roof Type Asphalt
Accessibility Elevator, Level Entry - Main
Attached Garage 1
Total Parking Spaces 2
Garage Y
Building
Lot Description Poolside, Backs to Trees, Landscaping
Story 1
Sewer Public Sewer
Water Public
Architectural Style Traditional
Level or Stories 1
Additional Building Above Grade, Below Grade
Structure Type Dry Wall,Tray Ceilings
New Construction N
Schools
School District Howard County Public School System
Others
Pets Allowed Y
HOA Fee Include All Ground Fee,Common Area Maintenance,Ext Bldg Maint,Health Club,Lawn Care Front,Lawn Care Rear,Lawn Maintenance,Management,Pool(s),Recreation Facility,Security Gate,Snow Removal,Trash
Senior Community Yes
Age Restriction 55
Tax ID 1401316028
Ownership Condominium
Security Features Main Entrance Lock
Horse Property N
Special Listing Condition Standard
Pets Allowed Size/Weight Restriction
Read Less Info
Want to know what your home might be worth? Contact us for a FREE valuation!

Our team is ready to help you sell your home for the highest possible price ASAP

Bought with James F. Hanes • Providence Group
Making real estate simple, fun and easy for you!






