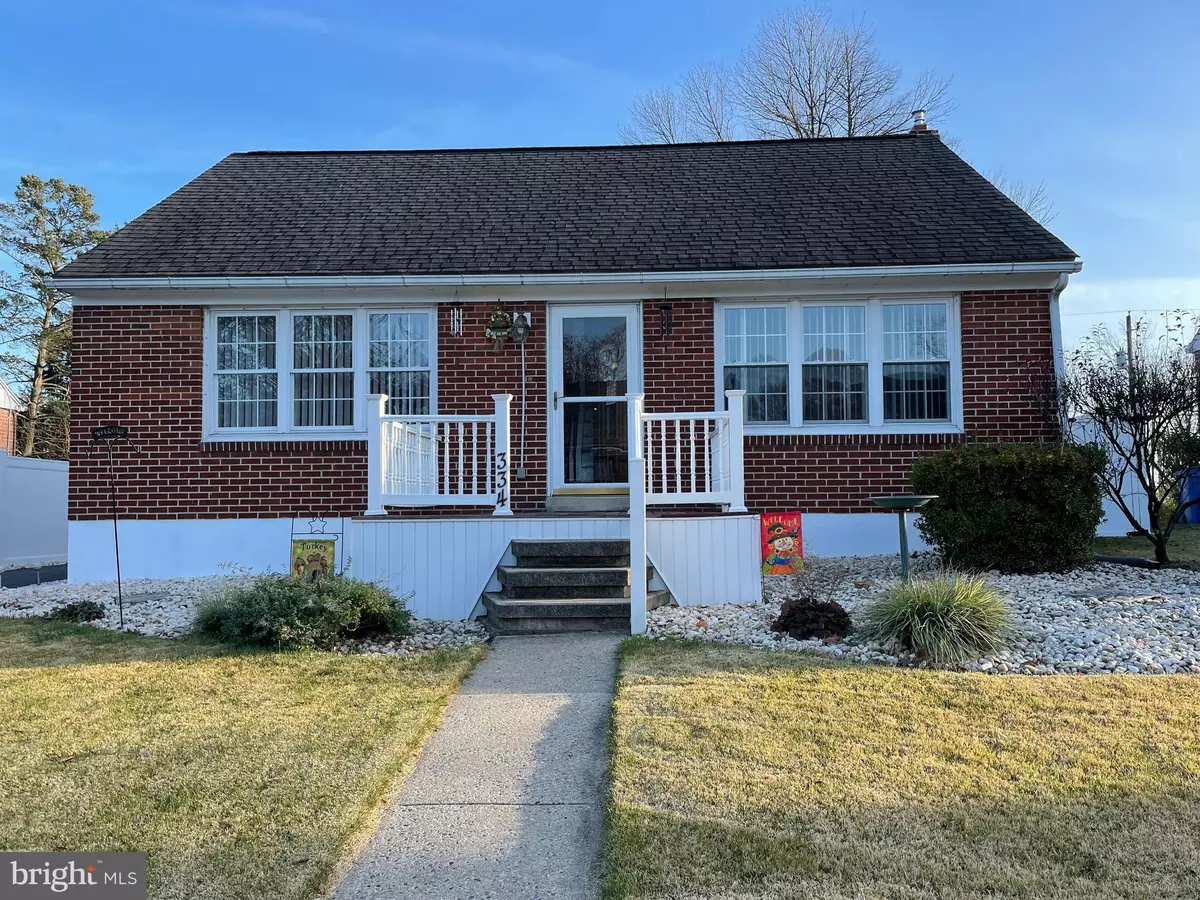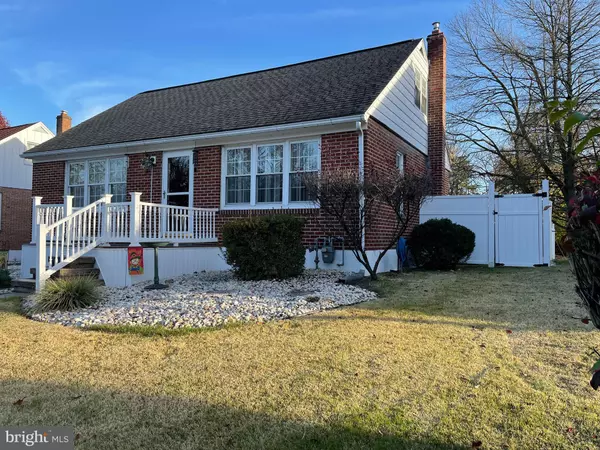$255,000
$239,333
6.5%For more information regarding the value of a property, please contact us for a free consultation.
3 Beds
2 Baths
1,638 SqFt
SOLD DATE : 12/22/2022
Key Details
Sold Price $255,000
Property Type Single Family Home
Sub Type Detached
Listing Status Sold
Purchase Type For Sale
Square Footage 1,638 sqft
Price per Sqft $155
Subdivision Muhlenberg Park
MLS Listing ID PABK2023842
Sold Date 12/22/22
Style Cape Cod
Bedrooms 3
Full Baths 2
HOA Y/N N
Abv Grd Liv Area 1,238
Originating Board BRIGHT
Year Built 1955
Annual Tax Amount $3,424
Tax Year 2022
Lot Size 6,534 Sqft
Acres 0.15
Lot Dimensions 0.00 x 0.00
Property Description
Welcome to this well-cared-for-move-in ready home. A very warm and welcoming living room greets you upon your arrival. The eat-in kitchen offers an island workspace, dishwasher, microwave, self-cleaning oven, and plenty of cabinets. Off of the kitchen is a good size screened-in porch. What a great spot to enjoy eating and spending time outdoors. Need more parking? This home offers a very long driveway that wraps around the back of the house. This home also sits on two parcels providing a very good size lot. There is a full bathroom along with a bedroom and a laundry room/office/craft room on the first floor. The second floor offers two good size rooms with hardwood floors and ceiling fans. The basement is finished with additional living space with a gas fireplace and recessed lighting and cabinets: another full bathroom, storage area, and utility room complete the basement. There is access to the backyard from the basement. Some of the many improvements made to this home are a newer heater, central air, a hot water heater, and roof. Put this home on your list of homes to tour! It has so much to offer to its new owners. Pride of ownership shines in this home!
Location
State PA
County Berks
Area Muhlenberg Twp (10266)
Zoning RESIDENTIAL
Rooms
Other Rooms Living Room, Bedroom 2, Bedroom 3, Kitchen, Basement, Bedroom 1, Laundry
Basement Fully Finished, Heated, Outside Entrance, Shelving, Windows
Main Level Bedrooms 1
Interior
Interior Features Carpet, Ceiling Fan(s), Floor Plan - Traditional, Kitchen - Eat-In, Kitchen - Island, Recessed Lighting, Stall Shower, Tub Shower, Walk-in Closet(s), Wood Floors, Built-Ins
Hot Water Natural Gas
Heating Forced Air
Cooling Central A/C
Flooring Carpet, Hardwood, Vinyl
Fireplaces Number 1
Fireplaces Type Corner, Free Standing, Gas/Propane
Equipment Built-In Microwave, Dishwasher, Disposal, Dryer - Electric, Extra Refrigerator/Freezer, Freezer, Oven - Self Cleaning, Oven/Range - Electric, Refrigerator
Fireplace Y
Appliance Built-In Microwave, Dishwasher, Disposal, Dryer - Electric, Extra Refrigerator/Freezer, Freezer, Oven - Self Cleaning, Oven/Range - Electric, Refrigerator
Heat Source Natural Gas
Laundry Main Floor
Exterior
Exterior Feature Porch(es), Screened, Deck(s)
Garage Spaces 8.0
Water Access N
Roof Type Pitched,Shingle
Accessibility None
Porch Porch(es), Screened, Deck(s)
Total Parking Spaces 8
Garage N
Building
Lot Description Cleared, Front Yard, Level, Open, Rear Yard
Story 2
Foundation Concrete Perimeter, Block
Sewer Public Sewer
Water Public
Architectural Style Cape Cod
Level or Stories 2
Additional Building Above Grade, Below Grade
Structure Type Dry Wall
New Construction N
Schools
School District Muhlenberg
Others
Senior Community No
Tax ID 66-5308-10-47-8235
Ownership Fee Simple
SqFt Source Assessor
Acceptable Financing Cash, Conventional, FHA, VA
Listing Terms Cash, Conventional, FHA, VA
Financing Cash,Conventional,FHA,VA
Special Listing Condition Standard
Read Less Info
Want to know what your home might be worth? Contact us for a FREE valuation!

Our team is ready to help you sell your home for the highest possible price ASAP

Bought with Christina Rae Henriquez • Coldwell Banker Realty
Making real estate simple, fun and easy for you!






