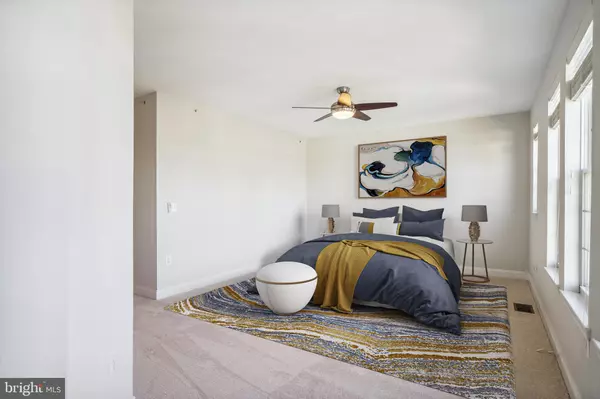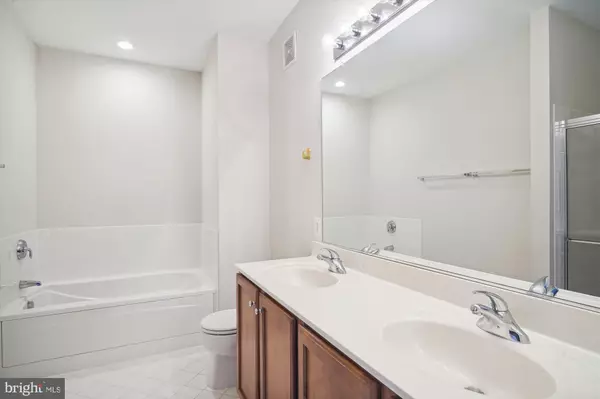$418,000
$418,000
For more information regarding the value of a property, please contact us for a free consultation.
3 Beds
3 Baths
2,945 SqFt
SOLD DATE : 12/28/2022
Key Details
Sold Price $418,000
Property Type Condo
Sub Type Condo/Co-op
Listing Status Sold
Purchase Type For Sale
Square Footage 2,945 sqft
Price per Sqft $141
Subdivision Summit Crossing Codm
MLS Listing ID MDMC2069860
Sold Date 12/28/22
Style Colonial,Traditional
Bedrooms 3
Full Baths 2
Half Baths 1
Condo Fees $300/mo
HOA Y/N N
Abv Grd Liv Area 2,945
Originating Board BRIGHT
Year Built 2008
Annual Tax Amount $4,419
Tax Year 2022
Property Description
Welcome home to beautiful and historic Old Towne Gaithersburg. This luxury, exceptionally maintained, almost 3,000 square foot townhouse, nestled in the quiet community of Summit Crossing, boasts 3 large bedrooms, 2 full bathrooms, and 1 powder room. Upon entering, the open concept floor plan leads way to the living room, then upgraded kitchen, with copious cabinet storage, a gas stove, granite countertops, and crown molding throughout. Cozy dining area beside the kitchen, opens to a large balcony - perfect for grilling, entertaining, or evening reading. The second level bedrooms are light-filled, with the Owner's Bedroom featuring tall ceilings, an en suite bathroom, dual vanities, and a large soaking tub. This home also includes a 1-car private garage, with plenty of additional storage space. Walking distance to Old Towne Gaithersburg, I-270, I-200/InterCounty Connector, recreation parks, Old Towne Plaza, and more. 1/2 mile to the MARC commuter train, bus stop, grocery store, shopping, and elementary school. 10 miles to Walter Reed National Military Medical Center, a quick commute to Washington, D.C., and The Pentagon, and less than 5 miles to Shady Grove Hospital. Condo Fee includes common area maintenance, snow removal, trash, and water. $500 off closing costs with preferred title company, and free appraisal with preferred lender.
Location
State MD
County Montgomery
Zoning CBD
Interior
Interior Features Combination Kitchen/Living, Kitchen - Island, Upgraded Countertops, Crown Moldings, Primary Bath(s), Window Treatments, Floor Plan - Open, Breakfast Area, Carpet, Family Room Off Kitchen, Walk-in Closet(s)
Hot Water Electric
Heating Forced Air
Cooling Central A/C
Flooring Fully Carpeted
Equipment Washer/Dryer Hookups Only, Dishwasher, Disposal, Dryer, Microwave, Stove, Washer, Cooktop, Oven - Wall, Refrigerator, Icemaker
Fireplace N
Appliance Washer/Dryer Hookups Only, Dishwasher, Disposal, Dryer, Microwave, Stove, Washer, Cooktop, Oven - Wall, Refrigerator, Icemaker
Heat Source Natural Gas
Laundry Dryer In Unit, Washer In Unit
Exterior
Exterior Feature Balcony
Parking Features Garage Door Opener, Garage - Rear Entry
Garage Spaces 1.0
Parking On Site 2
Utilities Available Cable TV Available
Amenities Available Jog/Walk Path, Picnic Area, Tot Lots/Playground
Water Access N
Roof Type Architectural Shingle
Accessibility Other
Porch Balcony
Attached Garage 1
Total Parking Spaces 1
Garage Y
Building
Story 3
Foundation Brick/Mortar
Sewer Public Sewer
Water Public
Architectural Style Colonial, Traditional
Level or Stories 3
Additional Building Above Grade, Below Grade
Structure Type Dry Wall
New Construction N
Schools
Elementary Schools Gaithersburg
Middle Schools Gaithersburg
High Schools Gaithersburg
School District Montgomery County Public Schools
Others
Pets Allowed Y
HOA Fee Include Ext Bldg Maint,Snow Removal,Trash,Water,Common Area Maintenance,Custodial Services Maintenance,Lawn Maintenance
Senior Community No
Tax ID 160903629056
Ownership Condominium
Acceptable Financing FHA, VA, Cash, Conventional
Listing Terms FHA, VA, Cash, Conventional
Financing FHA,VA,Cash,Conventional
Special Listing Condition Standard
Pets Allowed Case by Case Basis
Read Less Info
Want to know what your home might be worth? Contact us for a FREE valuation!

Our team is ready to help you sell your home for the highest possible price ASAP

Bought with OLUTUNJI OLUJIDE • Fairfax Realty Premier
Making real estate simple, fun and easy for you!






