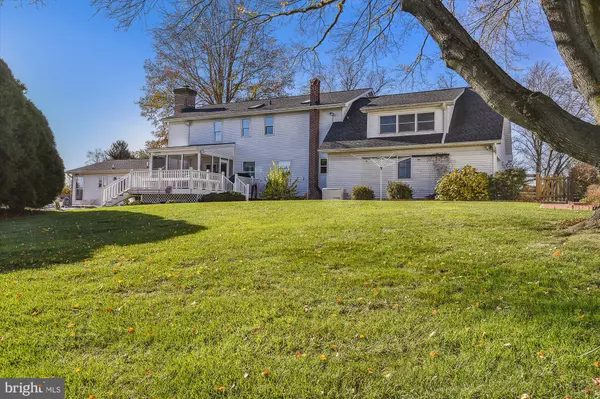$757,000
$757,000
For more information regarding the value of a property, please contact us for a free consultation.
5 Beds
4 Baths
4,286 SqFt
SOLD DATE : 12/30/2022
Key Details
Sold Price $757,000
Property Type Single Family Home
Sub Type Detached
Listing Status Sold
Purchase Type For Sale
Square Footage 4,286 sqft
Price per Sqft $176
Subdivision Plumtree Estates
MLS Listing ID MDHR2017850
Sold Date 12/30/22
Style Colonial
Bedrooms 5
Full Baths 3
Half Baths 1
HOA Y/N Y
Abv Grd Liv Area 3,353
Originating Board BRIGHT
Year Built 1978
Annual Tax Amount $5,664
Tax Year 2022
Lot Size 0.940 Acres
Acres 0.94
Property Description
This custom built home has been meticulously maintained and updated for years by the same owners. Perfectly situated on a large acre lot in one of Bel Air's best kept secrets, Plumtree Estates. It was developed as an extension to Harford Glen...where the homes are nestled into the beautiful Maryland landscape. The location is convenient to I95 for the commuters and shops and restaurants are minutes away. This home boasts a full brick front with a side-load two-car garage, as well as a detached two-car garage with a loft for storage! There is an attached in-law apartment with a separate entrance, equipped with a kitchen, living area, full bath and bedroom. The main house offers 4 bedrooms and 2.5 baths with a finished basement. Some major improvements include the architectural roof, screened porch and trek deck, detached garage, renovated kitchen and baths, replacement windows, concrete driveway and hardscaping around salt water inground pool. In the last five years Pellet stoves installed in lower level and family room on main level, a ductless heat pump was installed in MIL apartment, a 22,000 watt generator was added, total renovation to upper hall bath, converted from septic and well to public water and sewer and added a gas fired water heater and new washer! The upper level has just been professionally painted and new carpet installed. This efficient well built home does not disappoint!
Location
State MD
County Harford
Zoning R1
Rooms
Other Rooms Dining Room, Primary Bedroom, Bedroom 2, Bedroom 3, Bedroom 4, Kitchen, Family Room, Foyer, Breakfast Room, Bedroom 1, Laundry, Other, Office, Storage Room, Bathroom 1, Bathroom 2, Bonus Room, Primary Bathroom
Basement Full
Main Level Bedrooms 1
Interior
Interior Features 2nd Kitchen, Attic, Attic/House Fan, Bar, Carpet, Ceiling Fan(s), Crown Moldings, Chair Railings, Family Room Off Kitchen, Formal/Separate Dining Room, Entry Level Bedroom, Kitchen - Gourmet, Kitchen - Island, Skylight(s), Soaking Tub, Tub Shower, Upgraded Countertops, Walk-in Closet(s), WhirlPool/HotTub, Window Treatments, Wood Floors, Other, Recessed Lighting
Hot Water Natural Gas
Heating Heat Pump(s), Other
Cooling Ceiling Fan(s), Central A/C
Flooring Hardwood, Ceramic Tile, Carpet
Fireplaces Number 1
Fireplaces Type Flue for Stove, Brick, Mantel(s), Other
Equipment Built-In Microwave, Cooktop - Down Draft, Dishwasher, Dryer - Electric, Exhaust Fan, Freezer, Icemaker, Instant Hot Water, Oven - Wall, Refrigerator, Washer, Water Heater - High-Efficiency
Furnishings No
Fireplace Y
Window Features Bay/Bow,Double Hung,Double Pane,Energy Efficient,Replacement,Screens,Skylights
Appliance Built-In Microwave, Cooktop - Down Draft, Dishwasher, Dryer - Electric, Exhaust Fan, Freezer, Icemaker, Instant Hot Water, Oven - Wall, Refrigerator, Washer, Water Heater - High-Efficiency
Heat Source Electric
Laundry Main Floor
Exterior
Exterior Feature Porch(es), Enclosed, Deck(s), Screened
Garage Garage Door Opener, Garage - Side Entry, Garage - Front Entry, Additional Storage Area, Oversized
Garage Spaces 10.0
Fence Rear, Split Rail, Vinyl
Pool In Ground, Saltwater
Waterfront N
Water Access N
Roof Type Architectural Shingle
Accessibility Level Entry - Main
Porch Porch(es), Enclosed, Deck(s), Screened
Parking Type Driveway, Detached Garage, Attached Garage, On Street
Attached Garage 2
Total Parking Spaces 10
Garage Y
Building
Lot Description Backs to Trees, Corner, Landscaping
Story 3
Foundation Block
Sewer Public Sewer
Water Public
Architectural Style Colonial
Level or Stories 3
Additional Building Above Grade, Below Grade
New Construction N
Schools
Elementary Schools Emmorton
Middle Schools Patterson Mill
High Schools Patterson Mill
School District Harford County Public Schools
Others
Senior Community No
Tax ID 1301033883
Ownership Fee Simple
SqFt Source Assessor
Horse Property N
Special Listing Condition Standard
Read Less Info
Want to know what your home might be worth? Contact us for a FREE valuation!

Our team is ready to help you sell your home for the highest possible price ASAP

Bought with Lee R. Tessier • EXP Realty, LLC

Making real estate simple, fun and easy for you!






