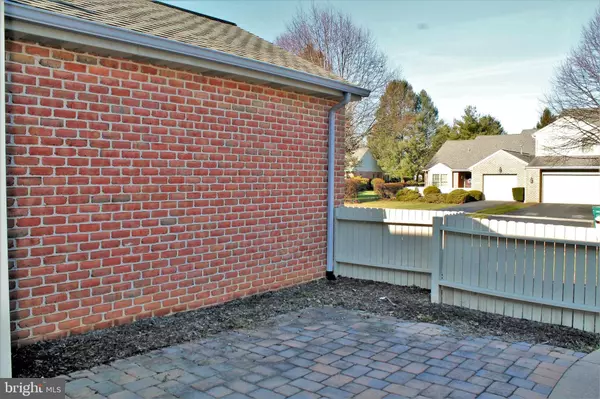$299,900
$299,900
For more information regarding the value of a property, please contact us for a free consultation.
2 Beds
2 Baths
1,676 SqFt
SOLD DATE : 01/27/2023
Key Details
Sold Price $299,900
Property Type Townhouse
Sub Type Interior Row/Townhouse
Listing Status Sold
Purchase Type For Sale
Square Footage 1,676 sqft
Price per Sqft $178
Subdivision Cambridge Commons
MLS Listing ID PADA2019508
Sold Date 01/27/23
Style Traditional
Bedrooms 2
Full Baths 2
HOA Fees $182/mo
HOA Y/N Y
Abv Grd Liv Area 1,676
Originating Board BRIGHT
Year Built 1992
Annual Tax Amount $3,502
Tax Year 2022
Lot Size 3,049 Sqft
Acres 0.07
Property Description
Welcome to Cambridge Commons where you will find one level living at its finest. Located in the heart of the Sweetest Place on Earth, it is conveniently located to all the amenities Hershey has to offer. Hershey Medical Center, Downtown Shopping, paved walking and biking trails and major highways are all within minutes of your home. This quiet community is desirable, and this move-in ready home is sure to please. Once you walk in, you immediately notice the vaulted ceilings and gas fireplace in the open living room space. Beautiful natural light shines through each window, adding sophistication to the cozy atmosphere. The kitchen has been recently updated with gorgeous granite countertops, a double oven, and a dining room pass through, creating a nice flow to entertain guests. There is a sense of peace and privacy, whether you enjoy the screened-in porch or your private master suite. The two full bathrooms are unique and recently remodeled. Both full baths feature walk-in showers for your convenience. The laundry is nicely tucked away in its own room, with front loading washer and dryer that stay with the home. The attached garage offers additional storage space to organize all your equipment for life's adventures! OPEN HOUSE OPENING DAY, DECEMBER 23rd FROM 3-6PM.
Location
State PA
County Dauphin
Area Derry Twp (14024)
Zoning RESIDENTIAL
Rooms
Main Level Bedrooms 2
Interior
Interior Features Breakfast Area, Built-Ins, Carpet, Ceiling Fan(s), Combination Dining/Living, Dining Area, Entry Level Bedroom, Family Room Off Kitchen, Flat, Formal/Separate Dining Room, Floor Plan - Open, Kitchen - Eat-In, Walk-in Closet(s), Window Treatments
Hot Water Natural Gas
Heating Forced Air
Cooling Central A/C
Flooring Carpet, Concrete, Vinyl, Laminate Plank
Fireplaces Number 1
Fireplaces Type Gas/Propane
Equipment Dishwasher, Dryer, Microwave, Oven - Double, Refrigerator, Stove, Washer, Water Heater
Fireplace Y
Window Features Screens
Appliance Dishwasher, Dryer, Microwave, Oven - Double, Refrigerator, Stove, Washer, Water Heater
Heat Source Natural Gas
Laundry Main Floor
Exterior
Exterior Feature Patio(s), Enclosed, Screened
Parking Features Garage Door Opener, Garage - Front Entry, Additional Storage Area
Garage Spaces 3.0
Fence Wood
Water Access N
View Street, Trees/Woods
Roof Type Shingle
Accessibility Level Entry - Main, No Stairs, Mobility Improvements
Porch Patio(s), Enclosed, Screened
Attached Garage 1
Total Parking Spaces 3
Garage Y
Building
Story 1
Foundation Slab
Sewer Public Sewer
Water Public
Architectural Style Traditional
Level or Stories 1
Additional Building Above Grade, Below Grade
Structure Type Cathedral Ceilings,Dry Wall,High
New Construction N
Schools
Elementary Schools Hershey Primary Elementary
Middle Schools Hershey Middle School
High Schools Hershey High School
School District Derry Township
Others
Senior Community No
Tax ID 24-088-145-000-0000
Ownership Fee Simple
SqFt Source Assessor
Acceptable Financing FHA, Cash, Conventional, VA
Listing Terms FHA, Cash, Conventional, VA
Financing FHA,Cash,Conventional,VA
Special Listing Condition Standard
Read Less Info
Want to know what your home might be worth? Contact us for a FREE valuation!

Our team is ready to help you sell your home for the highest possible price ASAP

Bought with Dani Louer • Berkshire Hathaway HomeServices Homesale Realty
Making real estate simple, fun and easy for you!






