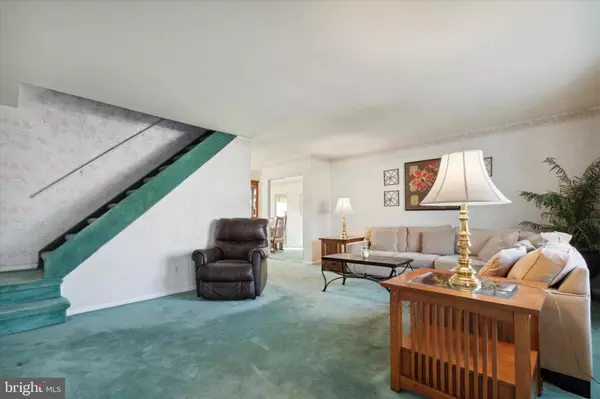$280,000
$290,000
3.4%For more information regarding the value of a property, please contact us for a free consultation.
3 Beds
2 Baths
1,360 SqFt
SOLD DATE : 12/30/2022
Key Details
Sold Price $280,000
Property Type Townhouse
Sub Type Interior Row/Townhouse
Listing Status Sold
Purchase Type For Sale
Square Footage 1,360 sqft
Price per Sqft $205
Subdivision Parkwood
MLS Listing ID PAPH2186076
Sold Date 12/30/22
Style Colonial
Bedrooms 3
Full Baths 1
Half Baths 1
HOA Y/N N
Abv Grd Liv Area 1,360
Originating Board BRIGHT
Year Built 1973
Annual Tax Amount $3,229
Tax Year 2022
Lot Size 1,831 Sqft
Acres 0.04
Lot Dimensions 20.00 x 92.00
Property Description
Welcome home to 12035 Tyrone Road. This 3 bedroom, 1.5 bath home offers so much for this price. An great location, a quiet, one way street, a cute front and backyard as well as great living space inside. The living room and dining room are open and light filled with a large bay window at the front and large windows at the back. The kitchen is an eat in kitchen which is also flooded with morning light, a perfect spot to have a cup of coffee as the day gets going. There are three bedrooms on the second floor. The primary bedroom is large and has great closet space. The second and third bedrooms are at the back of the house and also benefit from lots of light captured through the newer replacement windows found throughout the home. The bathroom has been updated with a stand alone vanity and solid surface counter and a surround in the tub/bath combo. A great benefit of this home is a lovely, finished basement with recessed lighting. A comfortable bonus living space which is also all above grade. There is a half bath on this lower level as well which is super convenient. The laundry/utility area is on the lower level and the access is from the attached garage. The back yard is fully fenced and offers a nice space for outdoor living. All of this in a location that offers great access to Woodhaven Road, I95, Route 1, Street Road and the Turnpike. A really fantastic opportunity in NE Philadelphia.
Location
State PA
County Philadelphia
Area 19154 (19154)
Zoning RSA4
Rooms
Other Rooms Living Room, Dining Room, Bedroom 2, Bedroom 3, Kitchen, Basement, Bedroom 1, Laundry, Bathroom 1, Bathroom 2
Basement Daylight, Full, Fully Finished
Interior
Hot Water Natural Gas
Heating Forced Air
Cooling Central A/C
Heat Source Natural Gas
Exterior
Parking Features Garage - Front Entry
Garage Spaces 3.0
Water Access N
Accessibility None
Attached Garage 1
Total Parking Spaces 3
Garage Y
Building
Story 2
Foundation Block
Sewer Public Sewer
Water Public
Architectural Style Colonial
Level or Stories 2
Additional Building Above Grade, Below Grade
New Construction N
Schools
School District The School District Of Philadelphia
Others
Senior Community No
Tax ID 663272800
Ownership Fee Simple
SqFt Source Assessor
Acceptable Financing Cash, Conventional, FHA, VA
Listing Terms Cash, Conventional, FHA, VA
Financing Cash,Conventional,FHA,VA
Special Listing Condition Standard
Read Less Info
Want to know what your home might be worth? Contact us for a FREE valuation!

Our team is ready to help you sell your home for the highest possible price ASAP

Bought with Peter P Wu • Re/Max One Realty
Making real estate simple, fun and easy for you!






