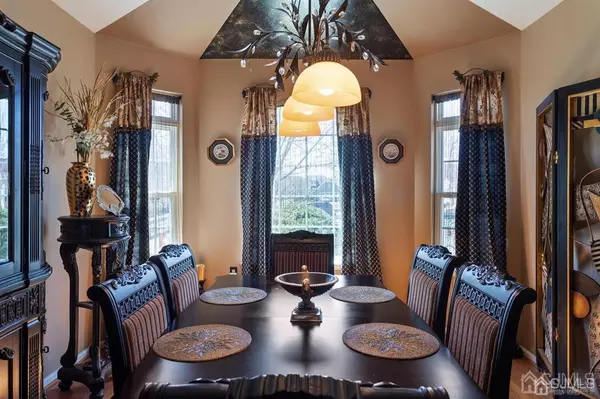$615,000
$489,000
25.8%For more information regarding the value of a property, please contact us for a free consultation.
3 Beds
4 Baths
3,065 SqFt
SOLD DATE : 06/14/2021
Key Details
Sold Price $615,000
Property Type Single Family Home
Sub Type Single Family Residence
Listing Status Sold
Purchase Type For Sale
Square Footage 3,065 sqft
Price per Sqft $200
Subdivision Renaissance @ Cc
MLS Listing ID 2114598R
Sold Date 06/14/21
Style Custom Home,Two Story
Bedrooms 3
Full Baths 4
Maintenance Fees $310
HOA Y/N true
Originating Board CJMLS API
Year Built 2007
Annual Tax Amount $11,033
Tax Year 2020
Lot Size 6,054 Sqft
Acres 0.139
Lot Dimensions 0.00 x 0.00
Property Description
Located at the end of a quiet cul de sac overlooking wooded area and pond this lovely 3 BD 4 BTH Kensington Model in adult 55+ community offers an open floor plan with an entertaining size Dining Room w/cathedral ceilings, bay window, hardwood floors & decorative molding. Large Kitchen w/breakfast area with bay window, maple cabinets, granite tops, tile backsplash, breakfast bar, recessed lights, pantry, ss appliances, new double wifi oven, microwave 2 yrs, garbage disposal 3 yrs. Open flow to Great Room w/gas fp, cathedral ceilings, hardwood floors & slider to deck overlooking private backyard. Double door entry into sunroom/den w/french door to deck. Spacious 1st floor Master Bedroom w/ WIC, full bath w/ 2 sinks/vanity area/soaking tub, shower stall w/bench seat & linen closet. Second Bedroom on first level w/WIC. Upstairs has large open loft area, third Bedroom w/WIC, Full Bath w/WI Tub & separate shower stall. Door to WI attic. Two zone HVAC. Full basement offers plenty of room for many uses and of course plenty of storage. Full Amenities, Clubhouse, Pool & more. Close to Transportation, NJTP Exits 8 & 8A, all major roadways, shopping & so much more.
Location
State NJ
County Middlesex
Community Billiard Room, Bocce, Clubhouse, Community Room, Outdoor Pool, Fitness Center, Game Room, Tennis Court(S), Curbs, Sidewalks
Rooms
Basement Full, Bath Full, Storage Space, Interior Entry, Utility Room
Dining Room Formal Dining Room
Kitchen Granite/Corian Countertops, Kitchen Island, Pantry, Eat-in Kitchen, Separate Dining Area
Interior
Interior Features Cathedral Ceiling(s), High Ceilings, Entrance Foyer, 2 Bedrooms, Kitchen, Laundry Room, Bath Main, Bath Second, Other Room(s), Den, Dining Room, Family Room, 1 Bedroom, Attic, Loft, Bath Third
Heating Zoned, Forced Air
Cooling Central Air, Ceiling Fan(s), Zoned
Flooring Carpet, Ceramic Tile, Wood
Fireplaces Number 1
Fireplaces Type Gas
Fireplace true
Appliance Dishwasher, Disposal, Gas Range/Oven, Microwave, Oven, Gas Water Heater
Heat Source Natural Gas
Exterior
Exterior Feature Open Porch(es), Curbs, Deck, Sidewalk, Yard
Garage Spaces 2.0
Pool Outdoor Pool
Community Features Billiard Room, Bocce, Clubhouse, Community Room, Outdoor Pool, Fitness Center, Game Room, Tennis Court(s), Curbs, Sidewalks
Utilities Available Underground Utilities, Electricity Connected, Natural Gas Connected
Roof Type Asphalt
Handicap Access Shower Seat, Wide Doorways
Porch Porch, Deck
Parking Type 2 Car Width, Asphalt, Garage, Attached, Garage Door Opener, Driveway, Paved
Building
Lot Description Near Shopping, Cul-De-Sac, Near Public Transit
Story 2
Sewer Public Sewer
Water Public
Architectural Style Custom Home, Two Story
Others
HOA Fee Include Amenities-Some,Common Area Maintenance,Snow Removal,Trash,Maintenance Grounds,Maintenance Fee
Senior Community yes
Tax ID 120002500000002070
Ownership Fee Simple
Security Features Security Gate
Energy Description Natural Gas
Pets Description Yes
Read Less Info
Want to know what your home might be worth? Contact us for a FREE valuation!

Our team is ready to help you sell your home for the highest possible price ASAP


Making real estate simple, fun and easy for you!






