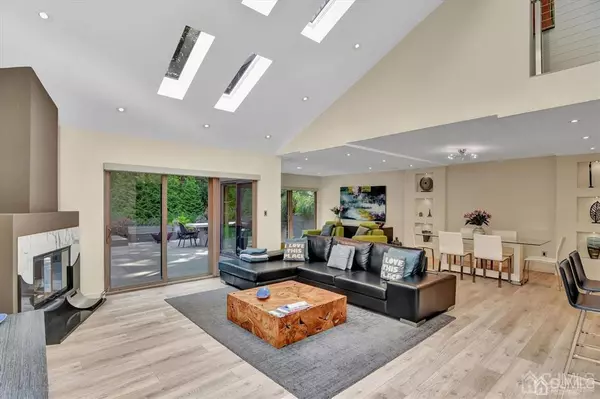$715,000
$685,000
4.4%For more information regarding the value of a property, please contact us for a free consultation.
4 Beds
2.5 Baths
2,484 SqFt
SOLD DATE : 09/20/2021
Key Details
Sold Price $715,000
Property Type Single Family Home
Sub Type Single Family Residence
Listing Status Sold
Purchase Type For Sale
Square Footage 2,484 sqft
Price per Sqft $287
Subdivision Whispering Pines
MLS Listing ID 2201421R
Sold Date 09/20/21
Style Contemporary,Custom Home,Two Story
Bedrooms 4
Full Baths 2
Half Baths 1
HOA Fees $238/mo
HOA Y/N true
Originating Board CJMLS API
Year Built 1984
Annual Tax Amount $9,098
Tax Year 2020
Lot Size 7,261 Sqft
Acres 0.1667
Lot Dimensions 110.00 x 66.00
Property Description
One of a kind, absolutely gorgeous, expanded (apprx)2,484sqft fully redone inside & out to the finest finishes this 4bdr/2.5bath detached home in a desirable Whispering Pines Development minutes away to NYC bus & all amenities.Home features all custom finishes throughout: all very spacious rooms, cathedral ceilings, skylight windows, solar shades on all Marvin windows & doors, recessed lights & laminate scratch resistant floors, modern expresso interior & exterior doors. First level offers open concept, wood burning fire place in the living room, spacious dining room with customized showcase shelving & lights, bright sitting room/den overlooks beautiful private backyard, all oversized sliding doors throughout gives you a beautiful private view of the nature; kitchen features heated tile floors, wood cabinets w/granite counter top, ceramic backsplash & all stainless steel appliances; large master bedroom has two oversized custom closets, incredible master bath w/European large curb less stall shower, double sinks, free standing soaking tub & designer ceramic tiles; powder room; laundry room/mud room/utility closet; solid oak stair floors & stainless steel railings take you to the second floor, features: large loft overlooks grand first floor, spacious three bedrooms w/deep custom closets, two of the bedrooms feature low profile low allergy carpeting, one full bath w/ceramic designer tiles & tub; partial pull down attic finished w/plywood flooring & two vents, oversized two car garage w/cabinets, storage, & acrylic finish floors, garage door & opener(phone app operated); private lush backyard w/large wood deck(5years), built ins w/night lights, speaker surround sound, & shed; tankless water heater(2years), newer 2 zone HVAC(5-8years), part of the roof(10years), other extended part(6years), newer vertical vinyl siding & gutters(6years), wired video surveillance system, pavers front & back, wide 2 car driveway, sprinkler system around the house(phone app operated),fenced yard in the back of the property; development offers: pool, playground, tennis courts, and all enclosed included amenities. This home is a gem & a rare find, won't last. ALL SHOWINGS BEGIN FRIDAY 07/30, 4:30-7:30PM & SATURDAY 07/31 1-3PM WITH CONFIRMED APPOINTMENT ONLY
Location
State NJ
County Middlesex
Community Outdoor Pool, Playground, Tennis Court(S), Sidewalks
Zoning R9
Rooms
Other Rooms Shed(s)
Basement Slab
Dining Room Living Dining Combo
Kitchen Granite/Corian Countertops, Breakfast Bar, Kitchen Exhaust Fan, Eat-in Kitchen
Interior
Interior Features Cathedral Ceiling(s), High Ceilings, Shades-Existing, Skylight, Sound System, 1 Bedroom, Entrance Foyer, Kitchen, Laundry Room, Bath Half, Living Room, Bath Main, Den, Dining Room, Utility Room, 3 Bedrooms, Attic, Bath Full, Loft, None, Florida Room, Den/Study
Heating Forced Air
Cooling Central Air
Flooring Carpet, Ceramic Tile, Laminate
Fireplaces Number 1
Fireplaces Type Wood Burning
Fireplace true
Window Features Shades-Existing,Skylight(s)
Appliance Self Cleaning Oven, Dishwasher, Dryer, Gas Range/Oven, Exhaust Fan, Microwave, Refrigerator, Washer, Kitchen Exhaust Fan, Gas Water Heater
Heat Source Natural Gas
Exterior
Exterior Feature Lawn Sprinklers, Deck, Sidewalk, Storage Shed, Yard
Garage Spaces 2.0
Pool Outdoor Pool
Community Features Outdoor Pool, Playground, Tennis Court(s), Sidewalks
Utilities Available Electricity Connected, Natural Gas Connected
Roof Type Asphalt
Handicap Access Stall Shower
Porch Deck
Parking Type 2 Car Width, Paver Blocks, Garage, Attached, Oversized, Driveway, Paved
Building
Lot Description Near Shopping, Level, Wooded, Near Public Transit
Story 2
Sewer Public Sewer
Water Public
Architectural Style Contemporary, Custom Home, Two Story
Others
HOA Fee Include Common Area Maintenance,Maintenance Structure,Snow Removal,Trash,Maintenance Grounds,Maintenance Fee
Senior Community no
Tax ID 1509002000000095
Ownership Condominium
Energy Description Natural Gas
Pets Description Yes
Read Less Info
Want to know what your home might be worth? Contact us for a FREE valuation!

Our team is ready to help you sell your home for the highest possible price ASAP


Making real estate simple, fun and easy for you!






