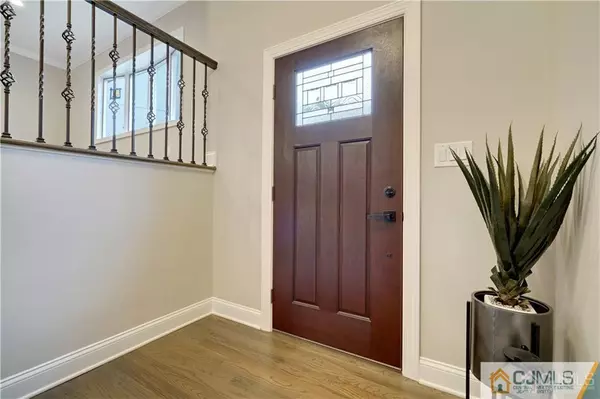$475,000
$479,900
1.0%For more information regarding the value of a property, please contact us for a free consultation.
4 Beds
2 Baths
2,105 SqFt
SOLD DATE : 02/18/2020
Key Details
Sold Price $475,000
Property Type Single Family Home
Sub Type Single Family Residence
Listing Status Sold
Purchase Type For Sale
Square Footage 2,105 sqft
Price per Sqft $225
Subdivision Oakwood
MLS Listing ID 2007296
Sold Date 02/18/20
Style Bi-Level
Bedrooms 4
Full Baths 2
Originating Board CJMLS API
Year Built 1963
Annual Tax Amount $12,250
Tax Year 2018
Lot Size 7,562 Sqft
Acres 0.1736
Lot Dimensions 84 x 90
Property Description
Modernly renovated home located in the desirable section of Oakwood in Fords. With over 2,000 (sf.) of space, this bi-level layout offers a lot of space and privacy on both levels. The ground floor includes an open den/family room, a full bath with shower stall, a bedroom and access to the backyard and patio located under the deck. Other amenities are the two-car side entry garage, laundry/utility room, and storage area. The second floor features the main entryway to the home, an open concept kitchen, a living and dining area, access to the second-floor deck and three bedrooms. The master bedroom boasts a dual full bath and double vanities. The attic storage access is also on this floor. The property is close to major highways, schools, shopping, and the Woodbridge Community center.
Location
State NJ
County Middlesex
Community Sidewalks
Zoning R-7.5
Rooms
Kitchen Eat-in Kitchen, Galley Type, Granite/Corian Countertops
Interior
Interior Features 1 Bedroom, Bath Main, Family Room, Laundry Room, Other Room(s), Utility Room, 3 Bedrooms, Dining Room, Kitchen, Living Room, Attic
Heating Forced Air
Cooling Central Air
Flooring Vinyl-Linoleum, Wood
Fireplace false
Window Features Insulated Windows
Appliance Dishwasher, Dryer, Gas Range/Oven, Microwave, Refrigerator, Washer, Electric Water Heater
Heat Source Natural Gas
Exterior
Exterior Feature Deck, Insulated Pane Windows, Patio, Sidewalk, Yard
Garage Spaces 2.0
Community Features Sidewalks
Utilities Available Underground Utilities, Electricity Connected, Natural Gas Connected
Roof Type Asphalt
Porch Deck, Patio
Parking Type Asphalt, 2 Car Width, Garage
Building
Lot Description Dead - End Street
Story 2
Sewer Public Sewer
Architectural Style Bi-Level
Others
Senior Community no
Tax ID 25003091500013
Ownership Fee Simple
Energy Description Natural Gas
Read Less Info
Want to know what your home might be worth? Contact us for a FREE valuation!

Our team is ready to help you sell your home for the highest possible price ASAP


Making real estate simple, fun and easy for you!






