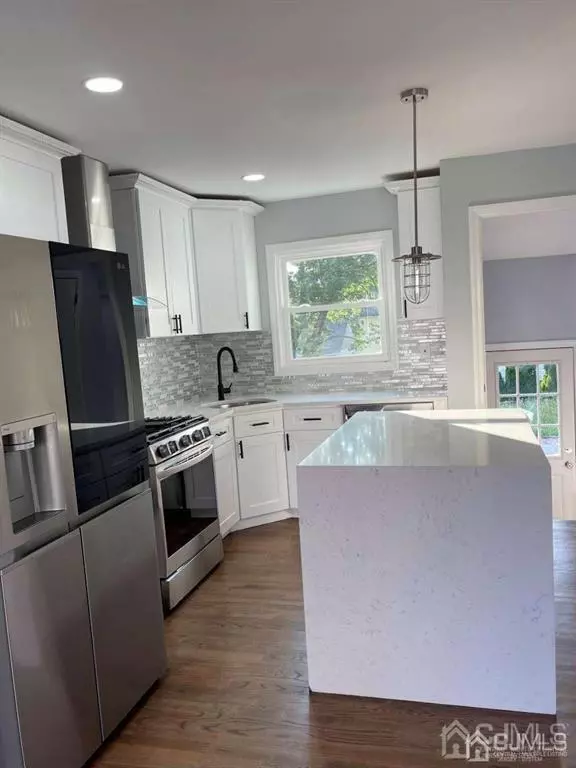$400,000
$399,989
For more information regarding the value of a property, please contact us for a free consultation.
3 Beds
1.5 Baths
1,102 SqFt
SOLD DATE : 08/24/2022
Key Details
Sold Price $400,000
Property Type Single Family Home
Sub Type Single Family Residence
Listing Status Sold
Purchase Type For Sale
Square Footage 1,102 sqft
Price per Sqft $362
Subdivision Chain O Hills-Iselin
MLS Listing ID 2215102R
Sold Date 08/24/22
Style Ranch
Bedrooms 3
Full Baths 1
Half Baths 1
Originating Board CJMLS API
Year Built 1971
Annual Tax Amount $8,011
Tax Year 2021
Lot Size 5,623 Sqft
Acres 0.1291
Lot Dimensions 112.50 x 50.00
Property Description
Location, Location, Location!! Move right into this fully-renovated, beautiful Ranch 3 updated Bedrooms and 2 bathrooms. Spacious Living Room and Dining Room with gorgeous hardwood flooring throughout. Brand new kitchen with custom soft-close cabinets, Quartz counters, custom backsplash, and top-of-the-line stainless steel appliances. New central High-Efficiency heating and cooling system. New roofing and siding, brand new windows, recessed light throughout, and a new driveway. The completely remodeled basement features a big recreation room and a bathroom for more convenience. The basement has a separate entrance for the backyard! A short distance to the Middle School and High School. Commuters delight: convenient to trains & major highways - Route 1&9, Garden State Parkway, NJ Turnpike/I-95 & 287. Close to shopping, and dining areas. Do not miss out this home will not last!
Location
State NJ
County Middlesex
Zoning R-7.5
Rooms
Basement Finished, Bath Half, Recreation Room, Interior Entry
Dining Room Living Dining Combo, Formal Dining Room
Kitchen Granite/Corian Countertops, Kitchen Island, Eat-in Kitchen, Separate Dining Area
Interior
Interior Features 3 Bedrooms, Kitchen, Living Room, Bath Main, Dining Room, Attic, None
Heating Forced Air
Cooling Central Air
Flooring Wood
Fireplace false
Appliance Self Cleaning Oven, Dishwasher, Gas Range/Oven, Refrigerator, Electric Water Heater
Heat Source Natural Gas
Exterior
Exterior Feature Patio, Yard
Utilities Available Electricity Connected, Natural Gas Connected
Roof Type Asphalt
Porch Patio
Parking Type 1 Car Width, 3 Cars Deep, Asphalt, Driveway
Building
Lot Description Near Shopping, Cul-De-Sac
Story 1
Sewer Public Sewer
Water Public
Architectural Style Ranch
Others
Senior Community no
Tax ID 25003830600066
Ownership Fee Simple
Energy Description Natural Gas
Read Less Info
Want to know what your home might be worth? Contact us for a FREE valuation!

Our team is ready to help you sell your home for the highest possible price ASAP


Making real estate simple, fun and easy for you!






