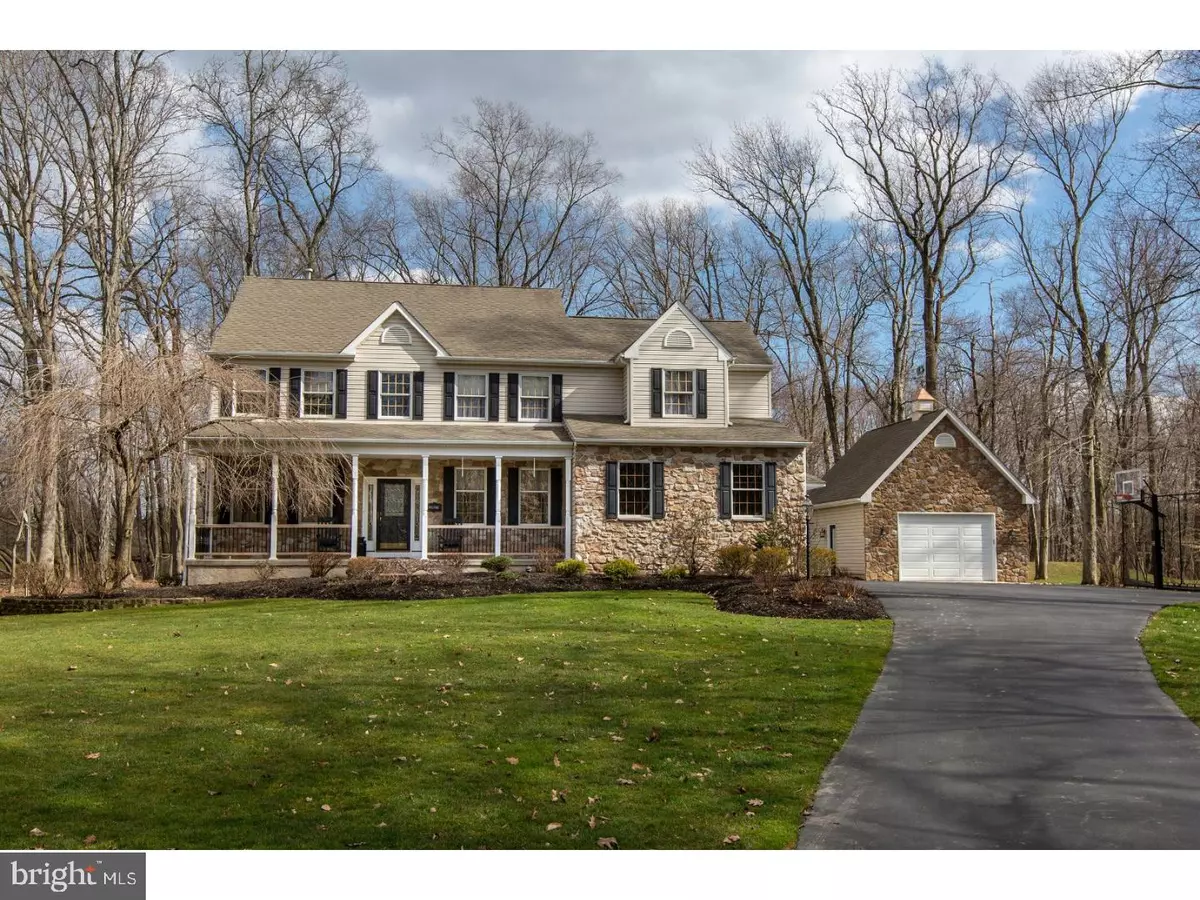$770,000
$799,000
3.6%For more information regarding the value of a property, please contact us for a free consultation.
4 Beds
4 Baths
4,122 SqFt
SOLD DATE : 06/25/2018
Key Details
Sold Price $770,000
Property Type Single Family Home
Sub Type Detached
Listing Status Sold
Purchase Type For Sale
Square Footage 4,122 sqft
Price per Sqft $186
Subdivision None Available
MLS Listing ID 1000380444
Sold Date 06/25/18
Style Colonial
Bedrooms 4
Full Baths 3
Half Baths 1
HOA Y/N N
Abv Grd Liv Area 4,122
Originating Board TREND
Year Built 1997
Annual Tax Amount $10,053
Tax Year 2018
Lot Size 1.871 Acres
Acres 1.87
Lot Dimensions 0X0
Property Description
This beautifully appointed residence exudes pride of ownership. Pristinely maintained, many upgrades are evident throughout. As you enter through the front door you are welcomed into this warm and inviting home, complete with large rooms, a warm color palette, 9-foot ceilings, hardwood floors and plenty of natural light. The open floor plan allows for a gentle flow perfect for entertaining or everyday living. Amenities include but are not limited to: a chef's kitchen which has been beautifully outfitted with granite counters, tile backsplash, an over-sized custom center island, high-end appliances and plenty of cabinet and pantry space - perfect for the culinary experts who enjoy showing off their talents; a study / office; and a bright and cheery sun room. The great room with vaulted ceiling offers a lovely space to gather from the kitchen with a striking stone fireplace for ambiance. The formal dining room and living room areas provide an elegant setting for your more refined dining and gathering. Upstairs you'll find the master suite complete with tray ceiling, sitting area, walk-in closets and full bath with separate commode, double shower and Jacuzzi tub. Three more bedrooms and two additional full baths (one Jack-n-Jill) round out the second floor. The finished lower level consists of a comfortable gathering space, separate workout room, utility room, and plenty of storage. There is an oversized attached 2-car garage as well as a free standing third garage with floored storage space above. Pre-wired sub-panel exists ? simply plug in your generator! Mature landscape surrounds the perimeter and offers pleasant views of greenery as well as privacy. A deck and hardscaped patio with built-in propane-fueled barbecue with granite counter and a six-person hot tub add to the outdoor fun! Truly a must see. Enjoy the sounds of nature while at the same time being close to shopping, dining and Central Bucks Schools.
Location
State PA
County Bucks
Area Buckingham Twp (10106)
Zoning R1
Rooms
Other Rooms Living Room, Dining Room, Primary Bedroom, Bedroom 2, Bedroom 3, Kitchen, Family Room, Bedroom 1, Laundry, Other, Attic
Basement Full, Outside Entrance, Drainage System
Interior
Interior Features Primary Bath(s), Kitchen - Island, Butlers Pantry, Ceiling Fan(s), WhirlPool/HotTub, Central Vacuum, Water Treat System, Wet/Dry Bar, Kitchen - Eat-In
Hot Water Propane
Heating Propane, Forced Air
Cooling Central A/C
Flooring Wood, Fully Carpeted, Tile/Brick
Fireplaces Number 1
Fireplaces Type Stone
Equipment Cooktop, Oven - Wall, Oven - Double, Oven - Self Cleaning, Dishwasher, Disposal
Fireplace Y
Appliance Cooktop, Oven - Wall, Oven - Double, Oven - Self Cleaning, Dishwasher, Disposal
Heat Source Bottled Gas/Propane
Laundry Main Floor
Exterior
Exterior Feature Deck(s), Porch(es)
Garage Spaces 6.0
Utilities Available Cable TV
Waterfront N
Water Access N
Roof Type Pitched,Shingle
Accessibility None
Porch Deck(s), Porch(es)
Parking Type Driveway, Attached Garage, Detached Garage
Total Parking Spaces 6
Garage Y
Building
Lot Description Level, Open, Front Yard, Rear Yard, SideYard(s)
Story 2
Foundation Concrete Perimeter
Sewer Public Sewer
Water Well
Architectural Style Colonial
Level or Stories 2
Additional Building Above Grade
Structure Type Cathedral Ceilings,9'+ Ceilings
New Construction N
Schools
School District Central Bucks
Others
Senior Community No
Tax ID 06-004-026
Ownership Fee Simple
Security Features Security System
Acceptable Financing Conventional
Listing Terms Conventional
Financing Conventional
Read Less Info
Want to know what your home might be worth? Contact us for a FREE valuation!

Our team is ready to help you sell your home for the highest possible price ASAP

Bought with James E Briggs • BHHS Fox & Roach-New Hope

Making real estate simple, fun and easy for you!






