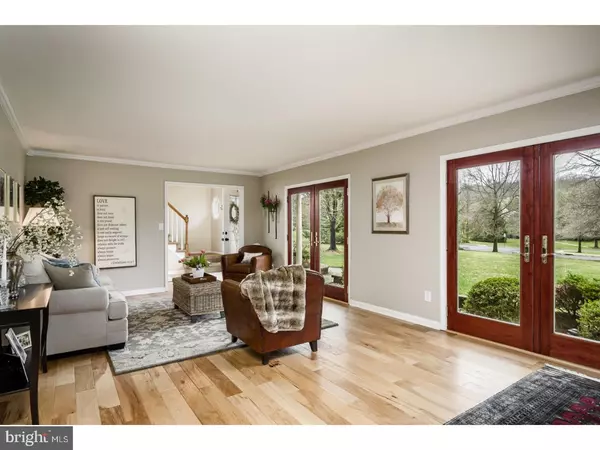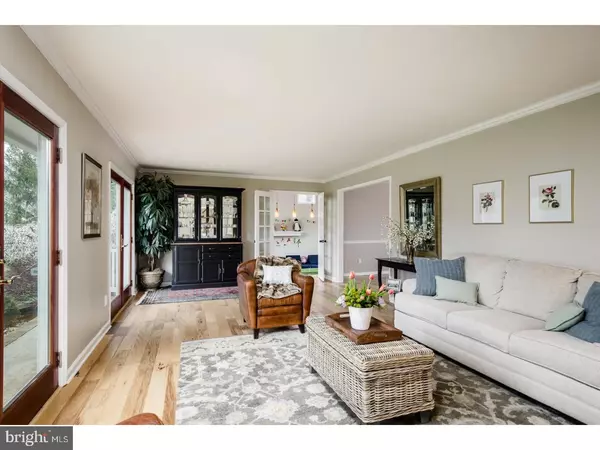$600,000
$610,000
1.6%For more information regarding the value of a property, please contact us for a free consultation.
4 Beds
3 Baths
1.16 Acres Lot
SOLD DATE : 06/26/2018
Key Details
Sold Price $600,000
Property Type Single Family Home
Sub Type Detached
Listing Status Sold
Purchase Type For Sale
Subdivision Rolling Hills
MLS Listing ID 1000428704
Sold Date 06/26/18
Style Colonial
Bedrooms 4
Full Baths 2
Half Baths 1
HOA Y/N N
Originating Board TREND
Year Built 1986
Annual Tax Amount $13,201
Tax Year 2017
Lot Size 1.157 Acres
Acres 1.16
Lot Dimensions 0X0
Property Description
This southern-style charmer is the belle of the neighborhood with her welcoming porches. But curb appeal is not all she offers. As beautiful inside as out, wide-plank flooring flows from the foyer into the kitchen, living, and dining rooms. Hospitality is a breeze in the kitchen with an island roomy enough for five, undermount prep sink, pendant lighting, cherry cabinetry, wine chiller, and stainless appliances. Continue to the vaulted, sky-lit family room where a brick fireplace is flanked by sunburst-capped windows. Two sets of glass doors open onto the porch in the living room. Just a step away is the sun-washed conservatory, a versatile room, spacious enough for a pool table, grand piano, or bar. Upstairs, front facing bedrooms open to the second story porch inviting fragrant breezes. The cathedral master en suite highlights a shower fit for two. Three spacious bedrooms are serviced by an updated hall bath. If the treasure of this corner lot is its maintenance-free backyard, then the crown jewel is the aquamarine water of the custom pool with large waterfall spa and lofty pool house. Welcome! Come and stay a while!
Location
State NJ
County Hunterdon
Area Raritan Twp (21021)
Zoning R-3
Rooms
Other Rooms Living Room, Dining Room, Primary Bedroom, Bedroom 2, Bedroom 3, Kitchen, Family Room, Bedroom 1, Laundry, Other, Attic
Basement Full, Unfinished
Interior
Interior Features Kitchen - Island, Skylight(s), Ceiling Fan(s), Attic/House Fan, Stall Shower, Kitchen - Eat-In
Hot Water Natural Gas
Heating Gas, Forced Air
Cooling Central A/C
Flooring Wood, Fully Carpeted
Fireplaces Number 1
Fireplaces Type Brick
Equipment Oven - Self Cleaning, Dishwasher, Refrigerator
Fireplace Y
Appliance Oven - Self Cleaning, Dishwasher, Refrigerator
Heat Source Natural Gas
Laundry Main Floor
Exterior
Exterior Feature Patio(s), Porch(es)
Garage Inside Access, Garage Door Opener
Garage Spaces 5.0
Fence Other
Pool In Ground
Utilities Available Cable TV
Waterfront N
Water Access N
Roof Type Pitched,Shingle
Accessibility None
Porch Patio(s), Porch(es)
Parking Type On Street, Driveway, Attached Garage, Other
Attached Garage 2
Total Parking Spaces 5
Garage Y
Building
Lot Description Corner, Level
Story 2
Foundation Brick/Mortar
Sewer On Site Septic
Water Well
Architectural Style Colonial
Level or Stories 2
Structure Type Cathedral Ceilings,9'+ Ceilings
New Construction N
Schools
High Schools Hunterdon Central
School District Hunterdon Central Regiona Schools
Others
Senior Community No
Tax ID 21-00006 12-00036
Ownership Fee Simple
Acceptable Financing Conventional
Listing Terms Conventional
Financing Conventional
Read Less Info
Want to know what your home might be worth? Contact us for a FREE valuation!

Our team is ready to help you sell your home for the highest possible price ASAP

Bought with Non Subscribing Member • Non Member Office

Making real estate simple, fun and easy for you!






