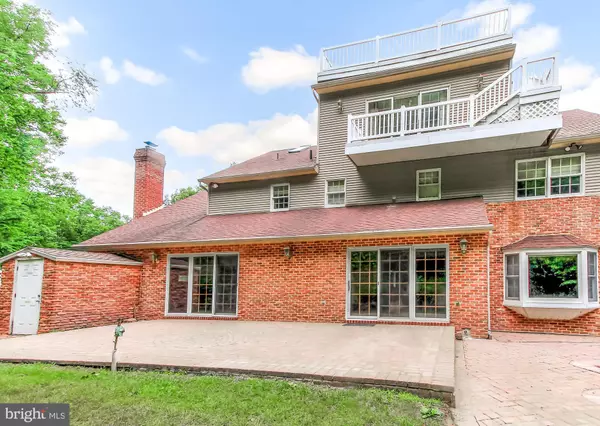$450,000
$460,000
2.2%For more information regarding the value of a property, please contact us for a free consultation.
4 Beds
3 Baths
4,299 SqFt
SOLD DATE : 04/13/2020
Key Details
Sold Price $450,000
Property Type Single Family Home
Sub Type Detached
Listing Status Sold
Purchase Type For Sale
Square Footage 4,299 sqft
Price per Sqft $104
Subdivision The Oaks
MLS Listing ID PABK342602
Sold Date 04/13/20
Style Colonial,Loft,Traditional
Bedrooms 4
Full Baths 2
Half Baths 1
HOA Y/N N
Abv Grd Liv Area 3,139
Originating Board BRIGHT
Year Built 1989
Annual Tax Amount $10,071
Tax Year 2020
Lot Size 4.290 Acres
Acres 4.29
Lot Dimensions 0.00 x 0.00
Property Description
Convenient Spring Twp. location in The Oaks. Close to everything, but very private / over 3100 sq. ft plus finished basement. Unique rooftop deck from master bedroom suite. Inground pool with large patio. Attached 2 car garage plus 48x56 detached garage with storage that can house 12 cars. You will not find another home like his one! Additional parcel tax id # 80-4385-07-68-1086 included with property - 5.35 acres / tax total $697 / assessment total $18,700. *Pool water has been photo shopped to enhance visual aspect.
Location
State PA
County Berks
Area Spring Twp (10280)
Zoning RESIDENTIAL
Rooms
Other Rooms Living Room, Dining Room, Primary Bedroom, Bedroom 2, Bedroom 3, Bedroom 4, Kitchen, Family Room, Exercise Room, Half Bath
Basement Full, Connecting Stairway, Drainage System, Fully Finished, Heated, Poured Concrete, Rear Entrance, Side Entrance, Space For Rooms, Sump Pump, Walkout Stairs, Windows
Interior
Interior Features Carpet, Ceiling Fan(s), Chair Railings, Crown Moldings, Dining Area, Family Room Off Kitchen, Intercom, Kitchen - Island, Kitchen - Table Space, Primary Bath(s), Recessed Lighting, Sauna, Skylight(s), Walk-in Closet(s), Water Treat System
Hot Water Electric
Cooling Central A/C, Ceiling Fan(s), Heat Pump(s)
Flooring Ceramic Tile, Concrete, Heavy Duty, Marble, Partially Carpeted, Slate, Tile/Brick
Fireplaces Number 1
Fireplaces Type Brick, Fireplace - Glass Doors, Gas/Propane
Equipment Built-In Microwave, Built-In Range, Dishwasher, Dryer - Electric, Energy Efficient Appliances, Exhaust Fan, Humidifier, Icemaker, Intercom, Microwave, Oven - Self Cleaning, Oven/Range - Electric, Range Hood, Refrigerator, Washer, Water Conditioner - Owned, Water Heater, Water Heater - High-Efficiency
Fireplace Y
Window Features Insulated,Skylights
Appliance Built-In Microwave, Built-In Range, Dishwasher, Dryer - Electric, Energy Efficient Appliances, Exhaust Fan, Humidifier, Icemaker, Intercom, Microwave, Oven - Self Cleaning, Oven/Range - Electric, Range Hood, Refrigerator, Washer, Water Conditioner - Owned, Water Heater, Water Heater - High-Efficiency
Heat Source Electric
Laundry Dryer In Unit, Has Laundry, Upper Floor, Washer In Unit
Exterior
Exterior Feature Balconies- Multiple, Deck(s), Patio(s), Porch(es)
Parking Features Additional Storage Area
Garage Spaces 6.0
Pool In Ground, Filtered, Heated
Utilities Available Cable TV, Electric Available, Multiple Phone Lines
Water Access N
View Trees/Woods
Roof Type Asphalt,Flat,Shingle
Street Surface Black Top,Paved
Accessibility None
Porch Balconies- Multiple, Deck(s), Patio(s), Porch(es)
Road Frontage Easement/Right of Way, Private
Attached Garage 2
Total Parking Spaces 6
Garage Y
Building
Lot Description Additional Lot(s), Backs to Trees, Front Yard, Poolside, Premium, Private, Rear Yard, Secluded, SideYard(s), Sloping, Subdivision Possible, Trees/Wooded
Story 3+
Foundation Concrete Perimeter, Slab, Crawl Space
Sewer Grinder Pump, Holding Tank, Mound System, Sand Filter Approved
Water Well
Architectural Style Colonial, Loft, Traditional
Level or Stories 3+
Additional Building Above Grade, Below Grade
Structure Type Cathedral Ceilings,Dry Wall
New Construction N
Schools
School District Wilson
Others
Senior Community No
Tax ID 80-4385-07-58-6235 & 80-4385-07-68-1086
Ownership Fee Simple
SqFt Source Estimated
Security Features 24 hour security,Electric Alarm,Intercom,Motion Detectors,Security System,Smoke Detector
Acceptable Financing Cash, Conventional
Listing Terms Cash, Conventional
Financing Cash,Conventional
Special Listing Condition Standard
Read Less Info
Want to know what your home might be worth? Contact us for a FREE valuation!

Our team is ready to help you sell your home for the highest possible price ASAP

Bought with Wendy L Stauffer • Kingsway Realty - Ephrata
Making real estate simple, fun and easy for you!






