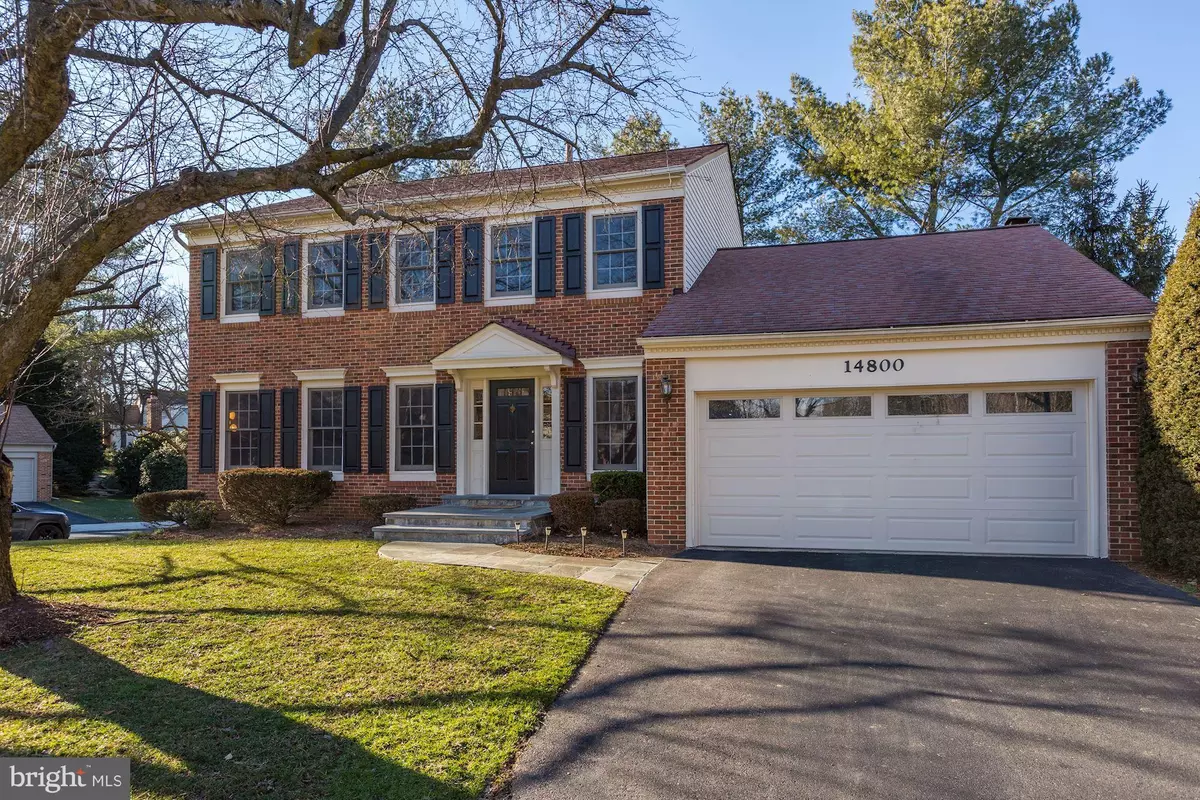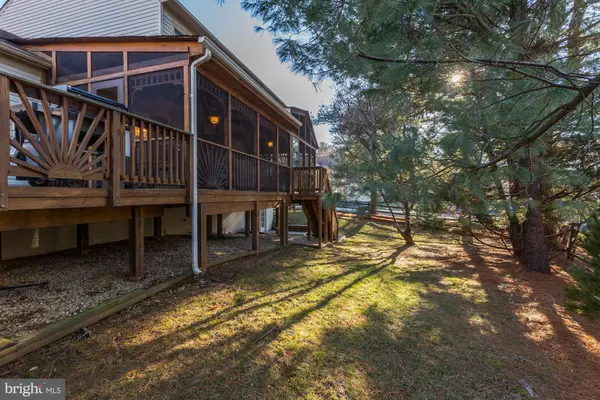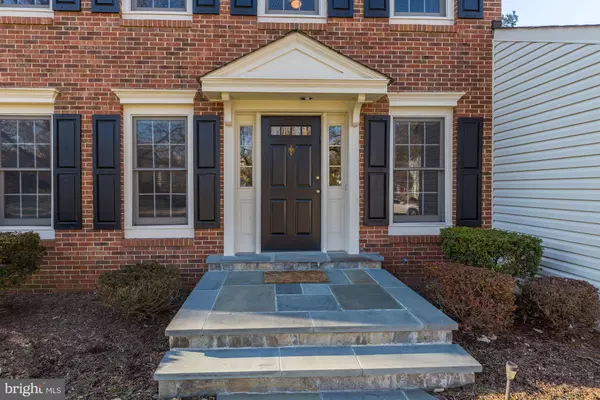$770,000
$772,800
0.4%For more information regarding the value of a property, please contact us for a free consultation.
4 Beds
4 Baths
2,936 SqFt
SOLD DATE : 03/29/2019
Key Details
Sold Price $770,000
Property Type Single Family Home
Sub Type Detached
Listing Status Sold
Purchase Type For Sale
Square Footage 2,936 sqft
Price per Sqft $262
Subdivision Stonebridge
MLS Listing ID MDMC489972
Sold Date 03/29/19
Style Colonial
Bedrooms 4
Full Baths 3
Half Baths 1
HOA Fees $57/ann
HOA Y/N Y
Abv Grd Liv Area 2,136
Originating Board BRIGHT
Year Built 1984
Annual Tax Amount $7,280
Tax Year 2018
Lot Size 9,901 Sqft
Acres 0.23
Property Description
STUNNINGLY RENOVATED throughout, this fantastic brick Colonial shines on a corner lot in Stonebridge neighborhood with beautiful curb appeal and updates galore! From the major big ticket items such as full scope renovations like the fabulous eat-in Kitchen and all the bathrooms; to the smaller, important details like new blinds and fresh paint; to a new heating and air conditioning system and hot water heater all that is left to do is unpack in this impeccable home! The renovated Kitchen is spectacular and boasts gorgeous granite counters, modern appliances, and a sunny table space area with pretty pendant lights. Beautiful gleaming hardwood flooring is found in the main level entertaining spaces, and lovely millwork is on display in the formal Dining Room. The step down Great Room features a gas fireplace, cathedral ceiling and French doors to a large, tranquil screened porch addition, complete with a no-maintenance Trex floor that leads down to the rear yard and patio. There is so much to love about this home, and cherry on top is the great location close to the Stonebridge neighborhood pool, plus the amazing schools in the Wootton high school district! Enjoy & welcome home!
Location
State MD
County Montgomery
Zoning PD3
Rooms
Other Rooms Living Room, Dining Room, Primary Bedroom, Bedroom 2, Bedroom 3, Bedroom 4, Kitchen, Family Room, Basement, Bathroom 2, Bathroom 3, Primary Bathroom, Half Bath, Screened Porch
Basement Other
Interior
Interior Features Breakfast Area, Carpet, Ceiling Fan(s), Family Room Off Kitchen, Floor Plan - Traditional, Formal/Separate Dining Room, Kitchen - Eat-In, Kitchen - Gourmet, Kitchen - Table Space, Primary Bath(s), Recessed Lighting, Skylight(s), Walk-in Closet(s), Upgraded Countertops, Wood Floors, Chair Railings
Hot Water Natural Gas
Heating Forced Air
Cooling Ceiling Fan(s), Central A/C
Flooring Hardwood, Carpet
Fireplaces Number 1
Equipment Dishwasher, Disposal, Dryer, Dryer - Front Loading, Exhaust Fan, Icemaker, Oven - Double, Oven - Self Cleaning, Oven - Wall, Refrigerator, Washer, Washer - Front Loading, Water Dispenser
Appliance Dishwasher, Disposal, Dryer, Dryer - Front Loading, Exhaust Fan, Icemaker, Oven - Double, Oven - Self Cleaning, Oven - Wall, Refrigerator, Washer, Washer - Front Loading, Water Dispenser
Heat Source Natural Gas
Laundry Basement, Dryer In Unit, Washer In Unit
Exterior
Garage Garage - Front Entry
Garage Spaces 2.0
Fence Rear
Amenities Available Swimming Pool, Tennis Courts, Club House, Tot Lots/Playground, Lake, Jog/Walk Path
Waterfront N
Water Access N
Accessibility None
Parking Type Attached Garage
Attached Garage 2
Total Parking Spaces 2
Garage Y
Building
Lot Description Corner, Landscaping
Story 3+
Sewer Public Sewer
Water Public
Architectural Style Colonial
Level or Stories 3+
Additional Building Above Grade, Below Grade
New Construction N
Schools
Elementary Schools Stone Mill
Middle Schools Cabin John
High Schools Thomas S. Wootton
School District Montgomery County Public Schools
Others
HOA Fee Include Common Area Maintenance,Snow Removal,Trash
Senior Community No
Tax ID 160602263105
Ownership Fee Simple
SqFt Source Estimated
Special Listing Condition Standard
Read Less Info
Want to know what your home might be worth? Contact us for a FREE valuation!

Our team is ready to help you sell your home for the highest possible price ASAP

Bought with Meredith M Fogle • Old Line Properties

Making real estate simple, fun and easy for you!






