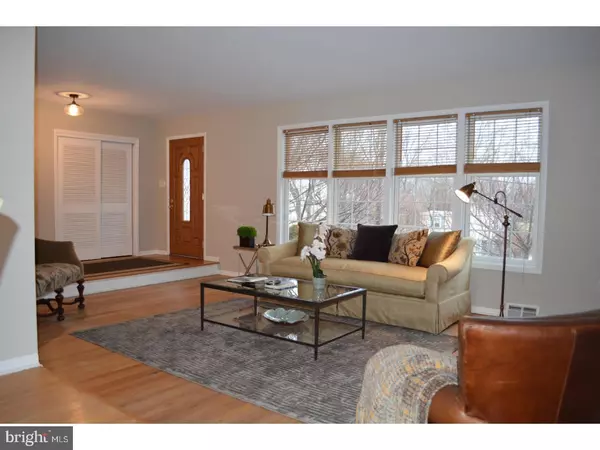$382,000
$384,000
0.5%For more information regarding the value of a property, please contact us for a free consultation.
4 Beds
3 Baths
1,803 SqFt
SOLD DATE : 03/30/2018
Key Details
Sold Price $382,000
Property Type Single Family Home
Sub Type Detached
Listing Status Sold
Purchase Type For Sale
Square Footage 1,803 sqft
Price per Sqft $211
Subdivision None Available
MLS Listing ID 1000131250
Sold Date 03/30/18
Style Colonial,Split Level
Bedrooms 4
Full Baths 2
Half Baths 1
HOA Y/N N
Abv Grd Liv Area 1,803
Originating Board TREND
Year Built 1961
Annual Tax Amount $3,881
Tax Year 2018
Lot Size 0.253 Acres
Acres 0.25
Lot Dimensions 87
Property Description
Love where you Live...Enjoy Winter's in the Fireside Family Room & Summer's by the heated Anthony & Sylvan Pool within your private,fenced yard w/Koi Pond and ever blooming Perennial Gardens! Wide Slate steps lead to this exceptional Brick split level within the Award winning Upper Merion School District and the coveted Caley Elementary School. Upon entering this open floor plan you are greeted by an expansive Living Room with wall of windows, flooding the room and main floor with natural light. Dining Room with slider to impressive deck overlooking your own private oasis, what a great place to entertain your family and friends. Charming Country Kitchen with eat in area or room for a center island. Upstairs you will find 2 bedrooms, hall bath with tub and double bowl vanity & Master Bedroom with Full Bath and tiled shower. Lower Level features 4TH Bedroom or Study, convenient powder room and spacious Family Room w/gas fireplace, built in entertainment center and wet bar perfectly located adjacent newer slider to pool, deck and gardens bringing the indoors out and outdoors in! Hallmarks of Anderson Rd. include: Fresh neutral color palette throughout (2018), New Lighting (2018), A/C (2017), Roof (2014),OVERSIZED 2 CAR ATTACHED GARAGE w/man door, Hardwood Flooring throughout, Floored Attic for extra storage and Insulation upgraded (2011). All this, with close proximity to major roadways, local trains, world class shopping, dining and More makes this a Must See!
Location
State PA
County Montgomery
Area Upper Merion Twp (10658)
Zoning R2
Rooms
Other Rooms Living Room, Dining Room, Primary Bedroom, Bedroom 2, Bedroom 3, Kitchen, Family Room, Bedroom 1, Laundry, Other, Attic
Basement Full, Outside Entrance, Fully Finished
Interior
Interior Features Primary Bath(s), Wet/Dry Bar, Stall Shower, Kitchen - Eat-In
Hot Water Natural Gas
Heating Gas, Forced Air
Cooling Central A/C
Flooring Wood
Fireplaces Number 1
Fireplaces Type Brick, Gas/Propane
Equipment Cooktop, Oven - Wall, Dishwasher
Fireplace Y
Window Features Replacement
Appliance Cooktop, Oven - Wall, Dishwasher
Heat Source Natural Gas
Laundry Lower Floor
Exterior
Exterior Feature Deck(s)
Parking Features Inside Access, Garage Door Opener, Oversized
Garage Spaces 5.0
Fence Other
Pool In Ground
Utilities Available Cable TV
Water Access N
Roof Type Pitched,Shingle
Accessibility None
Porch Deck(s)
Attached Garage 2
Total Parking Spaces 5
Garage Y
Building
Lot Description Front Yard, Rear Yard, SideYard(s)
Story Other
Sewer Public Sewer
Water Public
Architectural Style Colonial, Split Level
Level or Stories Other
Additional Building Above Grade
New Construction N
Schools
Elementary Schools Caley
Middle Schools Upper Merion
High Schools Upper Merion
School District Upper Merion Area
Others
Senior Community No
Tax ID 58-00-00493-007
Ownership Fee Simple
Read Less Info
Want to know what your home might be worth? Contact us for a FREE valuation!

Our team is ready to help you sell your home for the highest possible price ASAP

Bought with Christina I Bennett • Coldwell Banker Realty
Making real estate simple, fun and easy for you!






