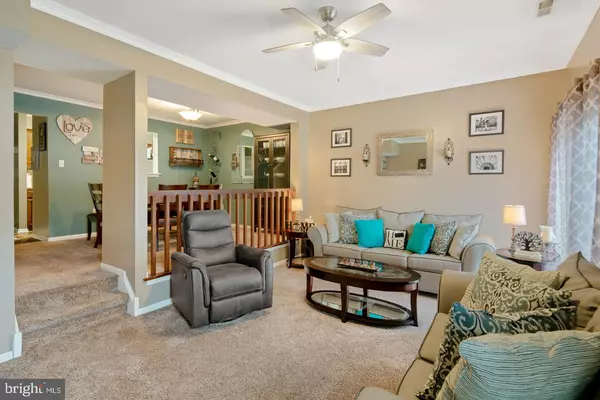$232,400
$234,900
1.1%For more information regarding the value of a property, please contact us for a free consultation.
2 Beds
2 Baths
1,220 SqFt
SOLD DATE : 04/30/2019
Key Details
Sold Price $232,400
Property Type Single Family Home
Sub Type Twin/Semi-Detached
Listing Status Sold
Purchase Type For Sale
Square Footage 1,220 sqft
Price per Sqft $190
Subdivision Ramblewood
MLS Listing ID PABU444492
Sold Date 04/30/19
Style Colonial
Bedrooms 2
Full Baths 1
Half Baths 1
HOA Y/N N
Abv Grd Liv Area 1,220
Originating Board BRIGHT
Year Built 1987
Annual Tax Amount $4,353
Tax Year 2018
Lot Size 5,663 Sqft
Acres 0.13
Lot Dimensions 40.00 x 139.00
Property Description
As of 3/20/2019...BACK ON MARKET !! Financing Fell Through. Spacious Two Bedroom Twin Located In A Quiet Cul De Sac Neighborhood In Award Winning Neshaminy School District. Living Room With 12-foot Ceilings, Dining Room, Modern Kitchen, Convenient First-Floor Powder Room, Master Bedroom, Hall Bath And Second Bedroom. Separate Laundry Area And Hallway Office Nook Also On The Second Floor. Gas Heat And Central Air Conditioning. Many Renovations Throughout...House Was Just Painted In October 2017. HVAC Replaced in 2015 and Hot Water Heater in 2016. Newer Flooring Through Entire House (Wood Laminate, Carpet, And Tile). Attached One Car Garage And A Big Backyard Perfect For Barbeques And Entertaining. Nothing to do but move on in !! Pride of ownership shines through.
Location
State PA
County Bucks
Area Middletown Twp (10122)
Zoning MR
Rooms
Other Rooms Living Room, Dining Room, Kitchen
Interior
Hot Water Natural Gas
Heating Forced Air
Cooling Central A/C
Fireplace N
Heat Source Natural Gas
Laundry Upper Floor
Exterior
Parking Features Garage - Front Entry
Garage Spaces 1.0
Water Access N
Accessibility None
Attached Garage 1
Total Parking Spaces 1
Garage Y
Building
Story 2
Sewer Public Sewer
Water Public
Architectural Style Colonial
Level or Stories 2
Additional Building Above Grade, Below Grade
New Construction N
Schools
School District Neshaminy
Others
Senior Community No
Tax ID 22-049-478
Ownership Fee Simple
SqFt Source Assessor
Acceptable Financing Conventional, Cash
Listing Terms Conventional, Cash
Financing Conventional,Cash
Special Listing Condition Standard
Read Less Info
Want to know what your home might be worth? Contact us for a FREE valuation!

Our team is ready to help you sell your home for the highest possible price ASAP

Bought with Brandi Shaw • Keller Williams Real Estate-Langhorne

Making real estate simple, fun and easy for you!






