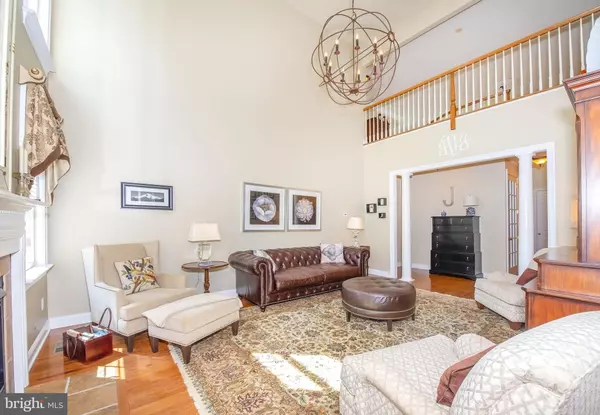$635,000
$639,000
0.6%For more information regarding the value of a property, please contact us for a free consultation.
4 Beds
4 Baths
3,835 SqFt
SOLD DATE : 03/02/2020
Key Details
Sold Price $635,000
Property Type Townhouse
Sub Type Interior Row/Townhouse
Listing Status Sold
Purchase Type For Sale
Square Footage 3,835 sqft
Price per Sqft $165
Subdivision Morgan Hill
MLS Listing ID PABU478198
Sold Date 03/02/20
Style Carriage House
Bedrooms 4
Full Baths 3
Half Baths 1
HOA Fees $350/mo
HOA Y/N Y
Abv Grd Liv Area 3,835
Originating Board BRIGHT
Year Built 2005
Annual Tax Amount $11,022
Tax Year 2019
Lot Size 5,606 Sqft
Acres 0.13
Lot Dimensions 40x140
Property Description
Some homes manage to seamlessly blend sophistication and warmth and 13 Morgan Hill Drive hits this mark. The new owner will benefit from the unique features, fine craftsmanship and extensive upgrades that define the interior. Gleaming hardwood floors and custom wainscoting in the foyer and continuing up the curved staircase set the tone for what awaits you throughout the home. The living room is filled with natural light by day and illuminated with a statement Arhaus chandelier in the evening. With hardwood floors, 2-story ceiling and gas fireplace, this expansive yet wonderfully cozy room is truly the heart of the home. The kitchen is both timeless and modern, featuring an abundance of classic wood cabinetry and top of the line new appliances, including Thermador range and double oven. Honed marble countertops and marble backsplash installed in 2015. The perfect breakfast area with lovely views for morning coffee and casual dining. The dining room has custom molding and tray ceiling, featuring a Crystorama chandelier, lending a tasteful elegance. The master bedroom with en suite round out the first floor. Custom window treatments offer warmth and privacy. In the completely remodeled master bath one will appreciate the thoughtful design and high end finishes that define the home. The bathroom features a porcelain floor, honed marble counter, and stunning custom tile shower with seamless glass. On the second floor you will find three ample sized bedrooms, two full bathrooms, and an open loft space with built-ins. The basement has been partially finished and lends itself as a great entertaining space while still leaving an unfinished section for plenty of storage. Plumbing has been roughed out to leave the option for a bath on this level. The outdoor space has been updated to include a new Trex deck and composite railings. Enjoy easy access to the walking path leading to Central Park. Located in the desirable community of Morgan Hill, this carriage home is only minutes from the historical charm of the Boro of Doylestown. Welcome Home to 13 Morgan Hill Drive. Stucco inspection and recommendations complete.
Location
State PA
County Bucks
Area Doylestown Twp (10109)
Zoning OL
Rooms
Other Rooms Living Room, Dining Room, Primary Bedroom, Bedroom 2, Bedroom 4, Kitchen, Family Room, Laundry, Loft, Bathroom 3, Primary Bathroom
Basement Partially Finished
Main Level Bedrooms 1
Interior
Heating Forced Air
Cooling Central A/C
Fireplaces Number 1
Fireplaces Type Gas/Propane
Fireplace Y
Heat Source Natural Gas
Laundry Main Floor
Exterior
Parking Features Inside Access
Garage Spaces 2.0
Water Access N
Accessibility None
Attached Garage 2
Total Parking Spaces 2
Garage Y
Building
Story 2
Sewer Public Sewer
Water Public
Architectural Style Carriage House
Level or Stories 2
Additional Building Above Grade, Below Grade
New Construction N
Schools
Middle Schools Lenape
High Schools Central Bucks High School West
School District Bucks County Public Schools
Others
HOA Fee Include Common Area Maintenance,Snow Removal,Trash
Senior Community No
Tax ID 09-068-011
Ownership Fee Simple
SqFt Source Assessor
Special Listing Condition Standard
Read Less Info
Want to know what your home might be worth? Contact us for a FREE valuation!

Our team is ready to help you sell your home for the highest possible price ASAP

Bought with Barbara A Groff-Feldman • BHHS Fox & Roach-Doylestown
Making real estate simple, fun and easy for you!






