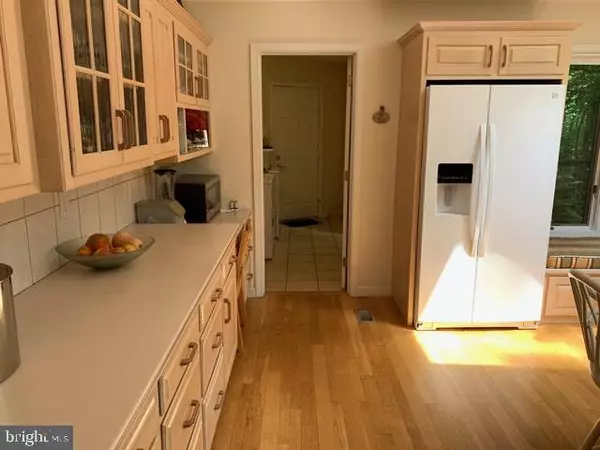$300,000
$375,000
20.0%For more information regarding the value of a property, please contact us for a free consultation.
3 Beds
3 Baths
2,484 SqFt
SOLD DATE : 01/16/2020
Key Details
Sold Price $300,000
Property Type Single Family Home
Sub Type Detached
Listing Status Sold
Purchase Type For Sale
Square Footage 2,484 sqft
Price per Sqft $120
Subdivision Cedar Knoll
MLS Listing ID PACT480780
Sold Date 01/16/20
Style Colonial
Bedrooms 3
Full Baths 3
HOA Y/N N
Abv Grd Liv Area 2,484
Originating Board BRIGHT
Year Built 1996
Annual Tax Amount $8,142
Tax Year 2018
Lot Size 11.100 Acres
Acres 11.1
Lot Dimensions 0.00 x 0.00
Property Description
Custom built to accentuate nature's natural beauty. 3 spacious bedrooms, open floor plan with atrium family room offers cathedral ceilings, fireplace, skylights, and gorgeous hardwood floors. Formal living room and dining rooms. Large eat-in kitchen with island and corian countertops. Main bedroom with full bath. Enjoy the early morning from the main bedroom balcony. Did I mention that this home also offers an oversized deck overlooking Koi pond, walking trail & professional landscaping! Simply breathtaking! Many custom amenities. Deck, Patio, separate custom Gazebo. Plus a small stream that runs through this 11+ acre lot! Must see to appreciate. Property is a short sale contingent on lien holder approval. THIRD PARTY PROCESSOR REQUIRED. SEE ATTACHED DISCLOSURES THAT MUST BE SIGNED AND PRESENTED WITH ALL OFFERS. All offers and real estate agent commissions are subject to 3rd party approval from seller(s) mortgage company/lenders and any other lien holders. Home is being sold as-is with no warranties express or implied. Home inspection is for informational purposes only.
Location
State PA
County Chester
Area West Brandywine Twp (10329)
Zoning R1
Rooms
Other Rooms Living Room, Dining Room, Primary Bedroom, Bedroom 2, Kitchen, Family Room, Bedroom 1
Basement Full, Unfinished
Main Level Bedrooms 1
Interior
Interior Features Kitchen - Eat-In, Kitchen - Island, Primary Bath(s)
Hot Water Propane
Heating Forced Air
Cooling Central A/C
Flooring Wood
Fireplaces Number 2
Fireplaces Type Marble, Wood
Fireplace Y
Heat Source Propane - Owned
Laundry Main Floor
Exterior
Exterior Feature Deck(s)
Garage Garage Door Opener, Garage - Side Entry
Garage Spaces 5.0
Utilities Available Cable TV, Propane
Waterfront N
Water Access N
Roof Type Pitched
Accessibility None
Porch Deck(s)
Parking Type Attached Garage, Driveway
Attached Garage 2
Total Parking Spaces 5
Garage Y
Building
Lot Description Trees/Wooded
Story 2
Foundation Brick/Mortar
Sewer On Site Septic
Water Well
Architectural Style Colonial
Level or Stories 2
Additional Building Above Grade, Below Grade
New Construction N
Schools
High Schools Coatesville Area Senior
School District Coatesville Area
Others
Senior Community No
Tax ID 29-03 -0060
Ownership Fee Simple
SqFt Source Assessor
Acceptable Financing Cash, Conventional
Listing Terms Cash, Conventional
Financing Cash,Conventional
Special Listing Condition Short Sale
Read Less Info
Want to know what your home might be worth? Contact us for a FREE valuation!

Our team is ready to help you sell your home for the highest possible price ASAP

Bought with Cj Stein • Keller Williams Real Estate -Exton

Making real estate simple, fun and easy for you!






