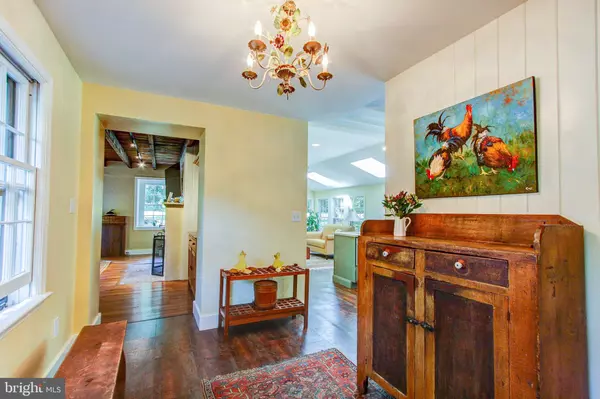$342,000
$342,000
For more information regarding the value of a property, please contact us for a free consultation.
2 Beds
1 Bath
1,338 SqFt
SOLD DATE : 01/10/2020
Key Details
Sold Price $342,000
Property Type Single Family Home
Sub Type Detached
Listing Status Sold
Purchase Type For Sale
Square Footage 1,338 sqft
Price per Sqft $255
Subdivision None Available
MLS Listing ID PABU481120
Sold Date 01/10/20
Style Cape Cod,Converted Dwelling
Bedrooms 2
Full Baths 1
HOA Y/N N
Abv Grd Liv Area 1,338
Originating Board BRIGHT
Year Built 1939
Annual Tax Amount $3,687
Tax Year 2019
Lot Size 1.090 Acres
Acres 1.09
Lot Dimensions 0.00 x 0.00
Property Description
This enchanting stone home began life as an 1850's Bucks County One Room School House and has retained much of its charm which is enhanced by the school bell, beamed ceilings, wide window sills and Dutch doors. Over the years the old schoolhouse has evolved into a lovely country residence with a propane fireplace to warm the living room and a large sun room with two skylights on a vaulted ceiling. The first-floor master bedroom features hand scraped laminate flooring and includes a walk-in closet. Upstairs the loft bedroom with attic storage is a perfect hideaway. The entire home was thoughtfully remodeled, including updated wiring and plumbing, and the installation of a tiled glass shower with rain shower head, plus a washer and dryer installed in the bathroom. Kitchen features Woodmont cabinetry with a lower lazy susan, pull-out shelving and spice cabinet, soft close drawers, quartz counter-top, stainless appliances and window views of greenery. Nestled into its surroundings, the Dunlap Schoolhouse is protected by towering trees and graced with professional landscaping, front and back patios, perennial beds, and a stand of pine trees for privacy. The 1-car garage has a built-in work bench and the Generac house generator provides peace of mind!
Location
State PA
County Bucks
Area Haycock Twp (10114)
Zoning RP
Rooms
Other Rooms Living Room, Primary Bedroom, Bedroom 2, Kitchen, Family Room, Foyer, Mud Room, Bathroom 1
Basement Partial
Main Level Bedrooms 1
Interior
Interior Features Attic, Ceiling Fan(s), Chair Railings, Crown Moldings, Kitchen - Eat-In, Recessed Lighting, Skylight(s), Walk-in Closet(s), Wood Floors, Built-Ins, Entry Level Bedroom, Family Room Off Kitchen
Heating Baseboard - Electric, Programmable Thermostat
Cooling Window Unit(s)
Flooring Hardwood, Vinyl, Tile/Brick
Fireplaces Number 1
Fireplaces Type Gas/Propane
Equipment Built-In Microwave, Dishwasher, Dryer - Electric, ENERGY STAR Dishwasher, ENERGY STAR Clothes Washer, ENERGY STAR Refrigerator, Exhaust Fan, Oven - Self Cleaning, Oven/Range - Electric
Fireplace Y
Window Features Double Hung,Double Pane,Energy Efficient,Skylights,Storm,Casement
Appliance Built-In Microwave, Dishwasher, Dryer - Electric, ENERGY STAR Dishwasher, ENERGY STAR Clothes Washer, ENERGY STAR Refrigerator, Exhaust Fan, Oven - Self Cleaning, Oven/Range - Electric
Heat Source Electric
Laundry Main Floor, Dryer In Unit, Washer In Unit
Exterior
Exterior Feature Patio(s)
Parking Features Garage - Front Entry, Garage Door Opener, Oversized
Garage Spaces 5.0
Fence Rear, Split Rail
Utilities Available Cable TV
Water Access N
View Garden/Lawn, Trees/Woods
Roof Type Architectural Shingle
Street Surface Paved
Accessibility None
Porch Patio(s)
Total Parking Spaces 5
Garage Y
Building
Lot Description Backs to Trees, Front Yard, Level, Rear Yard, Private, Rural, Secluded, SideYard(s)
Story 1.5
Sewer On Site Septic
Water Well
Architectural Style Cape Cod, Converted Dwelling
Level or Stories 1.5
Additional Building Above Grade, Below Grade
Structure Type Beamed Ceilings,Dry Wall,Plaster Walls
New Construction N
Schools
High Schools Quakertown Community Senior
School District Quakertown Community
Others
Senior Community No
Tax ID 14-010-005
Ownership Fee Simple
SqFt Source Assessor
Security Features Main Entrance Lock,Smoke Detector
Acceptable Financing Cash, Conventional
Listing Terms Cash, Conventional
Financing Cash,Conventional
Special Listing Condition Standard
Read Less Info
Want to know what your home might be worth? Contact us for a FREE valuation!

Our team is ready to help you sell your home for the highest possible price ASAP

Bought with Debra L Noland • Keller Williams Real Estate-Montgomeryville
Making real estate simple, fun and easy for you!






