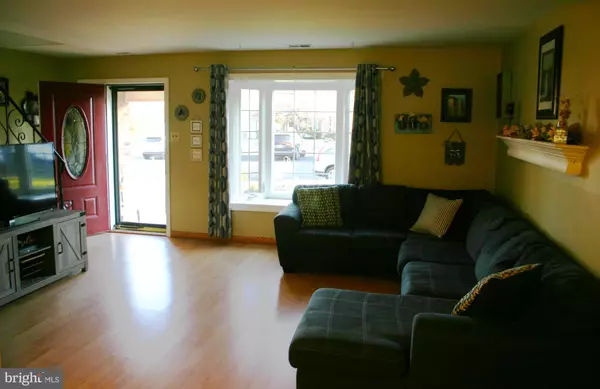$280,000
$277,900
0.8%For more information regarding the value of a property, please contact us for a free consultation.
3 Beds
2 Baths
1,988 SqFt
SOLD DATE : 01/15/2020
Key Details
Sold Price $280,000
Property Type Townhouse
Sub Type Interior Row/Townhouse
Listing Status Sold
Purchase Type For Sale
Square Footage 1,988 sqft
Price per Sqft $140
Subdivision Neshaminy Valley
MLS Listing ID PABU484100
Sold Date 01/15/20
Style Straight Thru
Bedrooms 3
Full Baths 1
Half Baths 1
HOA Y/N N
Abv Grd Liv Area 1,988
Originating Board BRIGHT
Year Built 1973
Annual Tax Amount $4,322
Tax Year 2019
Lot Size 3,100 Sqft
Acres 0.07
Lot Dimensions 31.00 x 100.00
Property Description
Beautiful town home tucked back in a quiet cul de sac within the desirable Neshaminy Valley community. This 3 Bedroom, 2 Bath home is a must see! ---- Immediately upon entering you experience the natural light and wonderful flow of this open concept layout. An oversized living room flows nicely into your dining room providing plenty of room for entertaining. Continue on through the dining room and you enter the upgraded kitchen with granite counters, stainless appliances, a granite breakfast bar for extra seating and tons of cabinet and pantry space. Home chefs will love the space, layout, and gas cooking. ---- Peek through the kitchen into a sun-drenched, yet cozy, family room complete with a gas fireplace adorned with beautiful built-in shelving. ---- As an added bonus, there is an additional media room or home office just off the kitchen adding to this home s versatility. The first floor laundry and mudroom round out your experience. ---- Continue upstairs and you are greeted with an oversize master bedroom with it s own private sitting space, large walk-in closet, and private dressing vanity and sink. Two additional large bedrooms and an upgraded bathroom will make you want to call this home. Outback you have a private yard and patio ready for summer BBQs. All of this privately located yet convenient to shops, the mall and minutes from 95 and the Turnpike.
Location
State PA
County Bucks
Area Bensalem Twp (10102)
Zoning R3
Rooms
Other Rooms Living Room, Dining Room, Kitchen, Family Room, Laundry, Bonus Room
Interior
Interior Features Attic, Breakfast Area, Ceiling Fan(s), Carpet, Crown Moldings, Dining Area, Family Room Off Kitchen, Floor Plan - Open, Pantry, Recessed Lighting, Upgraded Countertops, Walk-in Closet(s), Wood Floors
Hot Water Natural Gas
Heating Forced Air, Central
Cooling Central A/C
Flooring Ceramic Tile, Laminated, Partially Carpeted
Fireplaces Number 1
Fireplaces Type Gas/Propane
Equipment Built-In Microwave, Dishwasher, Dryer, Oven/Range - Gas, Refrigerator, Washer
Furnishings No
Fireplace Y
Window Features Replacement
Appliance Built-In Microwave, Dishwasher, Dryer, Oven/Range - Gas, Refrigerator, Washer
Heat Source Natural Gas
Laundry Main Floor
Exterior
Exterior Feature Patio(s)
Parking Features Inside Access, Garage Door Opener
Garage Spaces 3.0
Water Access N
Roof Type Shingle
Accessibility None
Porch Patio(s)
Attached Garage 1
Total Parking Spaces 3
Garage Y
Building
Story 2
Sewer Public Sewer
Water Public
Architectural Style Straight Thru
Level or Stories 2
Additional Building Above Grade, Below Grade
Structure Type Dry Wall
New Construction N
Schools
High Schools Bensalem Township
School District Bensalem Township
Others
Pets Allowed Y
Senior Community No
Tax ID 02-091-195
Ownership Fee Simple
SqFt Source Assessor
Acceptable Financing FHA, Conventional, Cash, VA
Listing Terms FHA, Conventional, Cash, VA
Financing FHA,Conventional,Cash,VA
Special Listing Condition Standard
Pets Allowed Cats OK, Dogs OK
Read Less Info
Want to know what your home might be worth? Contact us for a FREE valuation!

Our team is ready to help you sell your home for the highest possible price ASAP

Bought with Paul Kenny • HomeSmart Nexus Realty Group - Blue Bell
Making real estate simple, fun and easy for you!






