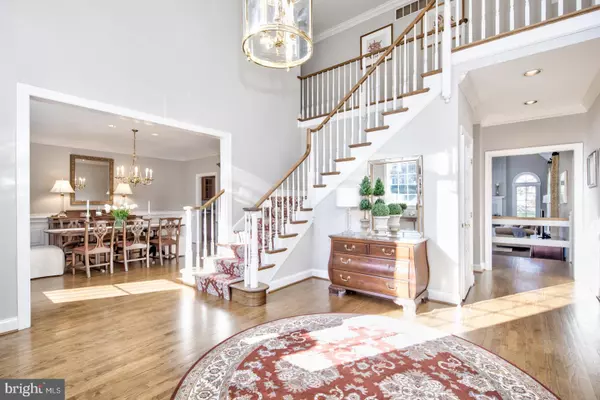$1,170,000
$1,175,000
0.4%For more information regarding the value of a property, please contact us for a free consultation.
5 Beds
6 Baths
5,246 SqFt
SOLD DATE : 02/28/2020
Key Details
Sold Price $1,170,000
Property Type Single Family Home
Sub Type Detached
Listing Status Sold
Purchase Type For Sale
Square Footage 5,246 sqft
Price per Sqft $223
Subdivision None Available
MLS Listing ID PADE506312
Sold Date 02/28/20
Style Colonial
Bedrooms 5
Full Baths 4
Half Baths 2
HOA Fees $29/ann
HOA Y/N Y
Abv Grd Liv Area 5,246
Originating Board BRIGHT
Year Built 1992
Annual Tax Amount $25,558
Tax Year 2019
Lot Size 0.456 Acres
Acres 0.46
Lot Dimensions 0.00 x 0.00
Property Description
Fabulous center hall colonial on coveted cul-de-sac in the prestigious community of Longworth, built by Chip Vaughn & designed by Ann Capron. Quality craftsmanship, functional design & beautiful millwork. 5bedrooms, 4 full baths, 2 powder rooms, including au pair/in-law suite in expansive walk-out lower level! If you re looking for that perfect home in a beautiful setting with great curb appeal and wonderful interior & exterior space, don t miss this opportunity! Several big ticket improvements have been made in recent years including energy efficient windows & doors, 2 newer Carrier HVAC systems, replacement 50-year cedar shake roof, Generac generator... In addition, there are beautiful oak hardwood floors thru-out 1st & 2nd floors, 3 fireplaces, formal living & dining rooms, vaulted-ceiling great room, Butler's pantry, and 1st floor study w/beautiful built-ins! Lower level w/ 5th bedroom suite, 2nd family room w/ wet bar/kitchenette & addt l rec room spaces! All 3 levels of living space offer a wonderful flow for active everyday living as well as large-scale entertaining! The exterior is stunning w/all brick facade, black accent shutters, Hardie board cement siding, well-manicured & mature professional landscaping, newer Trex deck, 3-car attached garage & an ideal flat rear yard! Don't wait -- Make your appointment TODAY!
Location
State PA
County Delaware
Area Radnor Twp (10436)
Zoning RESIDENTIAL
Rooms
Other Rooms Bedroom 1
Basement Full, Daylight, Full, Fully Finished, Outside Entrance, Walkout Level, Shelving
Interior
Interior Features Wood Floors, Wet/Dry Bar, Walk-in Closet(s), Tub Shower, Stall Shower, Soaking Tub, Skylight(s), Recessed Lighting, Pantry, Primary Bath(s), Kitchenette, Kitchen - Island, Kitchen - Eat-In, Formal/Separate Dining Room, Floor Plan - Traditional, Floor Plan - Open, Family Room Off Kitchen, 2nd Kitchen, Bar, Breakfast Area, Built-Ins, Butlers Pantry, Carpet, Ceiling Fan(s), Chair Railings, Crown Moldings
Heating Hot Water
Cooling Central A/C
Flooring Hardwood, Tile/Brick, Carpet
Fireplaces Number 3
Heat Source Natural Gas
Exterior
Parking Features Garage - Side Entry, Garage Door Opener, Inside Access, Oversized
Garage Spaces 3.0
Water Access N
Roof Type Pitched
Accessibility None
Attached Garage 3
Total Parking Spaces 3
Garage Y
Building
Story 2
Sewer Public Sewer
Water Public
Architectural Style Colonial
Level or Stories 2
Additional Building Above Grade, Below Grade
New Construction N
Schools
Elementary Schools Ithan
Middle Schools Radnor M
High Schools Radnor H
School District Radnor Township
Others
Pets Allowed Y
Senior Community No
Tax ID 36-07-04635-10
Ownership Fee Simple
SqFt Source Estimated
Acceptable Financing Conventional
Listing Terms Conventional
Financing Conventional
Special Listing Condition Standard
Pets Allowed No Pet Restrictions
Read Less Info
Want to know what your home might be worth? Contact us for a FREE valuation!

Our team is ready to help you sell your home for the highest possible price ASAP

Bought with Lisa Yakulis • Kurfiss Sotheby's International Realty
Making real estate simple, fun and easy for you!






