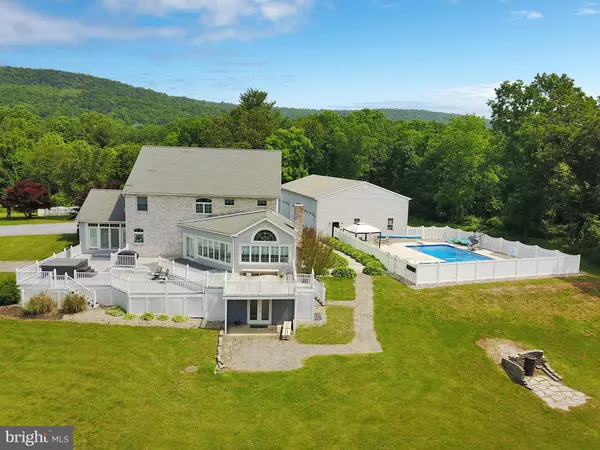$442,000
$519,000
14.8%For more information regarding the value of a property, please contact us for a free consultation.
3 Beds
4 Baths
3,674 SqFt
SOLD DATE : 01/28/2020
Key Details
Sold Price $442,000
Property Type Single Family Home
Sub Type Detached
Listing Status Sold
Purchase Type For Sale
Square Footage 3,674 sqft
Price per Sqft $120
Subdivision None Available
MLS Listing ID PAPY100946
Sold Date 01/28/20
Style Traditional
Bedrooms 3
Full Baths 4
HOA Y/N N
Abv Grd Liv Area 3,674
Originating Board BRIGHT
Year Built 1997
Annual Tax Amount $6,204
Tax Year 2018
Lot Size 6.300 Acres
Acres 6.3
Property Description
LOCATION, LOCATION, LOCATION 15 Minutes from this peaceful country setting and you are in Downtown Harrisburg, Minutes to I-81, 12 minutes to Wegman's and Target. This oasis in the valley has everything you need to enjoy the country within minutes to all major shopping. 3 Large Bedrooms all with their own private bath, kitchen with breakfast bar, formal dining, 3 separate living spaces for everyone to spread out, 2 fireplaces, a deck that offers the best view around, 35,000 gallon heated salt water pool with slide and diving board, 3,000 square foot garage leaves room for every toy imaginable and minutes to State Game lands. This home sits back a long driveway surrounded by deer and wildlife, schedule a private tour to see everything this property offers.
Location
State PA
County Perry
Area Rye Twp (150220)
Zoning RESIDENTIAL
Rooms
Other Rooms Living Room, Dining Room, Primary Bedroom, Bedroom 2, Bedroom 3, Kitchen, Game Room, Family Room, Den, Breakfast Room, Laundry, Other, Office
Basement Daylight, Full, Full, Walkout Level
Interior
Interior Features Bar, Breakfast Area, Built-Ins, Ceiling Fan(s), Formal/Separate Dining Room, Kitchen - Island, Primary Bath(s), Recessed Lighting, Walk-in Closet(s)
Hot Water Electric
Heating Forced Air
Cooling Central A/C, Geothermal, Zoned
Fireplaces Number 2
Fireplaces Type Fireplace - Glass Doors, Gas/Propane, Wood
Equipment Cooktop, Oven - Double, Refrigerator, Water Heater
Fireplace Y
Window Features Bay/Bow
Appliance Cooktop, Oven - Double, Refrigerator, Water Heater
Heat Source Geo-thermal
Laundry Main Floor
Exterior
Parking Features Additional Storage Area, Oversized
Garage Spaces 6.0
Pool Saltwater, In Ground, Heated
Water Access N
Accessibility None
Total Parking Spaces 6
Garage Y
Building
Lot Description Backs to Trees, Cleared, Front Yard, Partly Wooded, Rear Yard, Rural, Secluded
Story 2
Foundation Concrete Perimeter, Crawl Space
Sewer On Site Septic
Water Well
Architectural Style Traditional
Level or Stories 2
Additional Building Above Grade, Below Grade
New Construction N
Schools
High Schools Susquenita
School District Susquenita
Others
Pets Allowed Y
Senior Community No
Tax ID 220-151.02-010.001
Ownership Fee Simple
SqFt Source Assessor
Acceptable Financing Cash, Conventional, VA
Horse Property Y
Listing Terms Cash, Conventional, VA
Financing Cash,Conventional,VA
Special Listing Condition Standard
Pets Allowed No Pet Restrictions
Read Less Info
Want to know what your home might be worth? Contact us for a FREE valuation!

Our team is ready to help you sell your home for the highest possible price ASAP

Bought with NEIL MARTIN • Brownstone Real Estate Co.
Making real estate simple, fun and easy for you!






