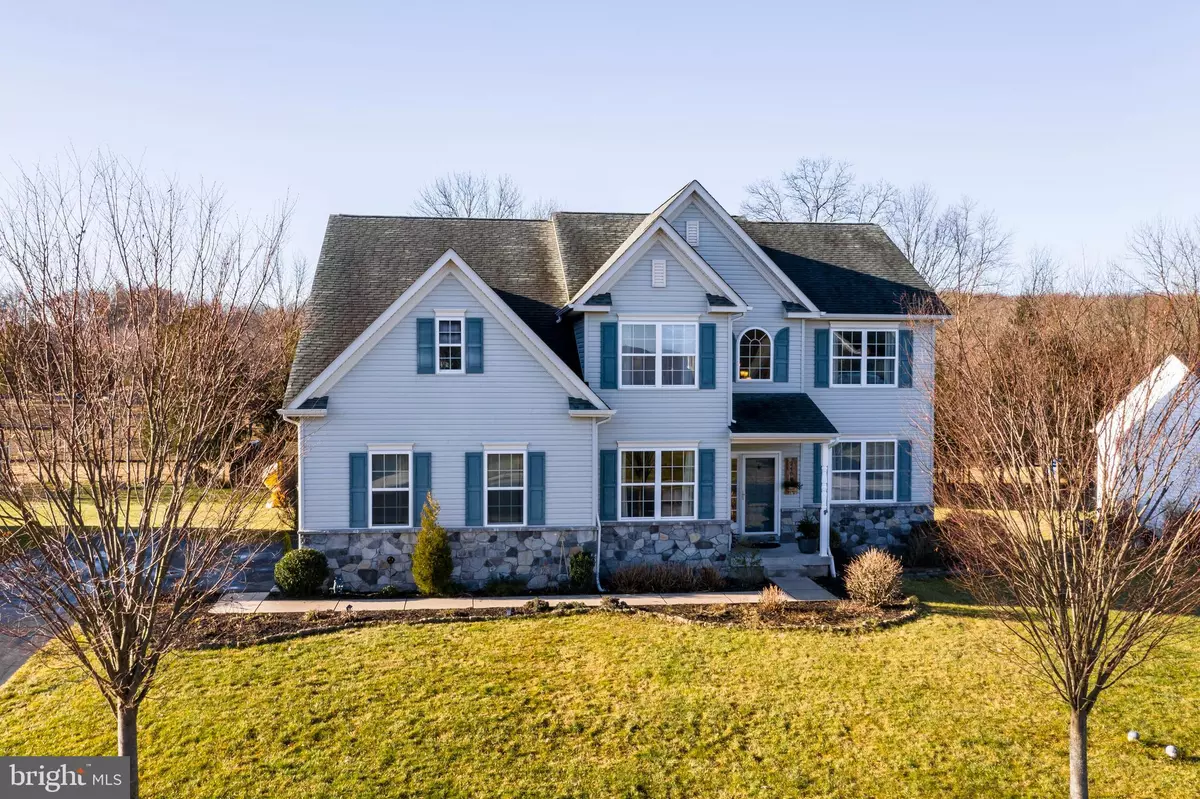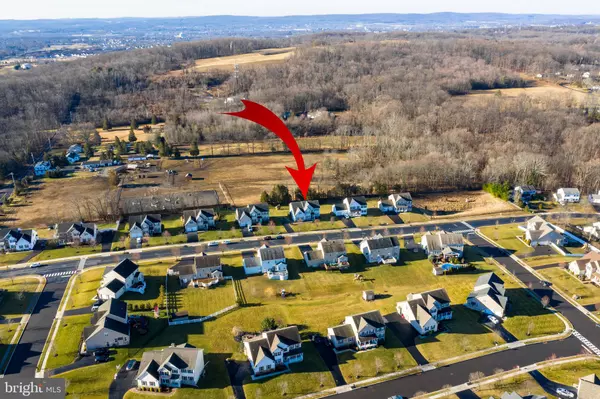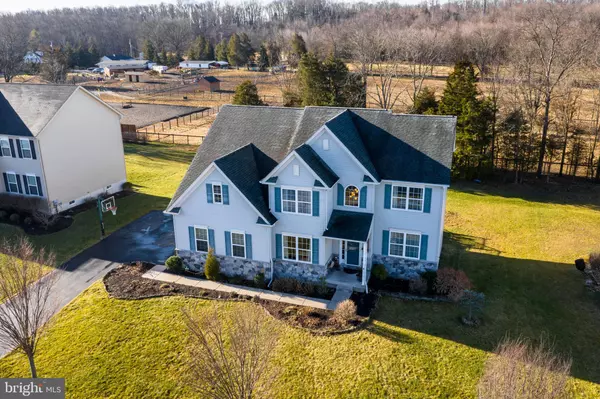$424,900
$424,900
For more information regarding the value of a property, please contact us for a free consultation.
4 Beds
3 Baths
4,515 SqFt
SOLD DATE : 04/30/2020
Key Details
Sold Price $424,900
Property Type Single Family Home
Sub Type Detached
Listing Status Sold
Purchase Type For Sale
Square Footage 4,515 sqft
Price per Sqft $94
Subdivision The Highlands At Han
MLS Listing ID PAMC637084
Sold Date 04/30/20
Style Colonial
Bedrooms 4
Full Baths 2
Half Baths 1
HOA Fees $6/ann
HOA Y/N Y
Abv Grd Liv Area 3,685
Originating Board BRIGHT
Year Built 2008
Annual Tax Amount $6,413
Tax Year 2019
Lot Size 0.344 Acres
Acres 0.34
Lot Dimensions 96.00 x 0.00
Property Description
Situated on a desirable lot in The Highlands at Hanover, this gorgeous colonial combines the convenience and benefits of an intimate neighborhood with the serenity of a country setting! A covered front porch leads into a sunny and spacious two story foyer drenched with wainscoating, narrow plank hardwood floors, and a wooden turnstile staircase. Flanking the entryway is an office area with sliding barn door entry and ceiling fan, powder room, and a formal living room with crown molding and gorgeous built-in shelving. The formal dining room with crown molding and wainscoting opens to both the formal living room and the spacious eat-in kitchen with granite countertops, tile backsplash, wood cabinetry, island with counter seating, stainless steel appliances, framed chalkboard wall, pantry, and sliders to a large trex deck where you can enjoy peaceful bucolic views of the large level back yard overlooking Innova Riding Stables, an active horse riding facility. The pleasing floor plan continues off the kitchen to an open family room with floor to ceiling stone fireplace and great backyard views. Head upstairs to the second floor which boasts an impressive master suite with tray ceiling, walk in closet, separate sitting area (currently an artist's den), and spacious master bath with dual vanity, corner soaking tub, and large stall shower. Three additional ample bedrooms with great closet space share a full hall bath with tile floors and extended vanity. A convenient modern laundry room with utility sink completes the second floor. The beautifully finished basement offers even more incredible living and entertaining space with a stone front bar area, home theater, plus a separate play area and mechanicals/storage room. An attached two car garage and a commuter-friendly location just minutes from major routes, shopping, and dining are just a few more reasons to end your search here!
Location
State PA
County Montgomery
Area New Hanover Twp (10647)
Zoning R25
Rooms
Other Rooms Living Room, Dining Room, Primary Bedroom, Bedroom 2, Bedroom 3, Bedroom 4, Kitchen, Family Room
Basement Full, Fully Finished
Interior
Heating Forced Air
Cooling Central A/C
Fireplaces Number 1
Fireplaces Type Stone
Fireplace Y
Heat Source Propane - Leased
Laundry Upper Floor
Exterior
Parking Features Garage - Side Entry
Garage Spaces 2.0
Water Access N
Accessibility None
Attached Garage 2
Total Parking Spaces 2
Garage Y
Building
Story 2
Sewer Public Sewer
Water Public
Architectural Style Colonial
Level or Stories 2
Additional Building Above Grade, Below Grade
New Construction N
Schools
Elementary Schools New Hanover
School District Boyertown Area
Others
Senior Community No
Tax ID 47-00-05524-154
Ownership Fee Simple
SqFt Source Assessor
Horse Property N
Special Listing Condition Standard
Read Less Info
Want to know what your home might be worth? Contact us for a FREE valuation!

Our team is ready to help you sell your home for the highest possible price ASAP

Bought with Martin L Slater • Glocker & Company-Boyertown
Making real estate simple, fun and easy for you!






